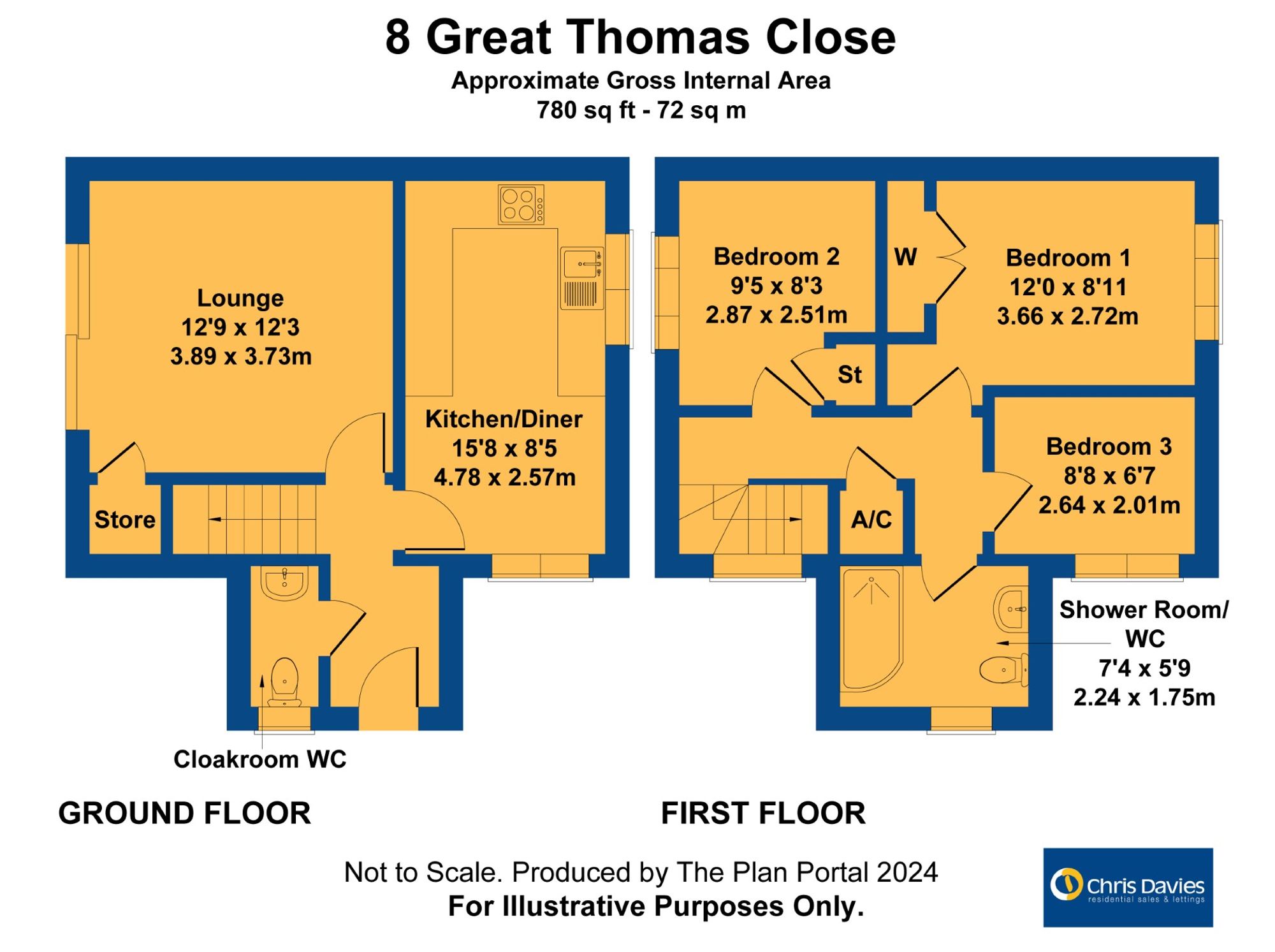End terrace house for sale in Great Thomas Close, Rhoose CF62
* Calls to this number will be recorded for quality, compliance and training purposes.
Property features
- Very well presented and improved
- Enclosed sunny rear garden
- 2 car drive and single garage (electric roller door)
- Refitted kitchen open to A dining space
- Living room with patio doors
- Cloaks/WC and shower room with steam/spa shower
- Attractive cul de sac position
- EPC rating is B81
Property description
Enjoy the good life in this charming 3 bedroom end of terrace nestled in an attractive cul-de-sac position. Step inside to find A home that is very well presented and improved, with A refitted kitchen opening to A bright dining space. The living room, complete with patio doors, makes for A perfect spot to unwind. Not to mention A cloakroom/WC and shower room featuring A luxurious steam/spa shower - pure indulgence! Parking is A breeze with A two-car driveway and A single garage boasting an electric roller door. EPC rating to be confirmed - stay tuned!
Step outside to your own private oasis - an enclosed sunny rear garden that will be your haven. The interlocking brick paviour patio leads you to A level lawn, greenhouse included, and A lovely corner planted area teeming with shrubs and plants. A manual awning is ready to provide shade on sunny days. A side garden awaits, primarily laid to lush lawn with A beautiful cherry blossom tree.
The property has solar panels (owned) with any surplus electricity going through to assist the heating of the hot water tank. The EPC rating is B81 which is excellent for A 1990S build property.
A true gem waiting to be discovered!
EPC Rating: B
Entrance Hall
Accessed via composite door with obscure glazed panels, the hall has a laminate floor and panelled doors giving access to the cloakroom WC, living room and kitchen diner. Carpeted stair case with handrail leads to the first floor. Radiator. Hive heating controls.
Cloakroom WC
With a white suite comprising close coupled WC and wall hung wash basin with tiled splash back. Carpeted flooring, radiator, obscure front window plus high level fuse box. Solar cache display relating to the solar panels.
Lounge (3.89m x 3.73m)
An excellent size reception room with a contemporary laminate flooring. Sliding uPVC double glazed doors give access to the enclosed rear garden. Radiator. Panelled door leads to handy under stair storage cupboard.
Kitchen Diner (4.78m x 2.57m)
With a laminate flooring and initially with space for table and chairs. Front window and radiator. The room is open plan and this feeds through to the kitchen which has been refitted and comprises an excellent range of shaker style eye level and base units in cream and these are complemented by modern worktops which have a one and a half bowl stainless steel sink unit inset with mixer tap over. Slot in cooker comprising 4 ring gas hob, double oven and grill (will remain) and this complements the integrated dishwasher, fridge and freezer. Also space for washing machine and dryer. Contemporary tiled splash backs matching the sill. Front and side window. Concealed boiler firing the gas central heating.
Landing
Carpeted, matching the stairs and with a front window. Matching panelled doors give access to the three bedrooms, shower room WC and also to an airing cupboard - houses the hot water cylinder and has shelving for linen, towels etc. Loft hatch (partly boarded loft).
Bedroom One (3.66m x 2.72m)
A carpeted, excellent size double bedroom with side window and recessed double wardrobe. Radiator.
Bedroom Two (2.87m x 2.51m)
Again, a carpeted double bedroom with window offering views of the Bristol Channel and over the rear garden. Radiator. Fitted storage cupboard.
Bedroom Three (2.64m x 2.01m)
Carpeted single bedroom with front window and radiator.
Shower Room / WC (2.24m x 1.75m)
Refitted by the current owner, in white and comprising a WC with concealed cistern and wash basin with vanity cupboards under. Further double steam shower unit which comprises various jets, blue tooth speaker, central rainfall style head plus adjustable rinse unit. Obscure front window with ceramic tile sill matching the splash backs and fully tiled walls. Easy wipe laminated flooring. Contemporary ladder style heated towel rail. Mirror fronted cosmetics cabinet.
Rear Garden
Fully enclosed and with an initial area of interlocking brick paviour patio, this leads to a level lawn, with greenhouse to remain. Corner planted area with an array of shrubs and plants. Pedestrian door leads to the semi detached single garage whilst a pedestrian gate also leads to the front. Manual awning to remain.
Garden
Side garden - primarily laid to lawn with planted established hedge row and feature Cherry Blossom tree. Picket style border fencing.
Parking - Driveway
Laid to tarmac and providing off road parking for 2 vehicles - one space leads to the garage.
Parking - Garage
Accessed via electric roller door (replaced by current seller), the garage has power and lighting and pedestrian door leading to the rear garden.
Property info
For more information about this property, please contact
Chris Davies, CF62 on +44 1446 728122 * (local rate)
Disclaimer
Property descriptions and related information displayed on this page, with the exclusion of Running Costs data, are marketing materials provided by Chris Davies, and do not constitute property particulars. Please contact Chris Davies for full details and further information. The Running Costs data displayed on this page are provided by PrimeLocation to give an indication of potential running costs based on various data sources. PrimeLocation does not warrant or accept any responsibility for the accuracy or completeness of the property descriptions, related information or Running Costs data provided here.






























.png)



