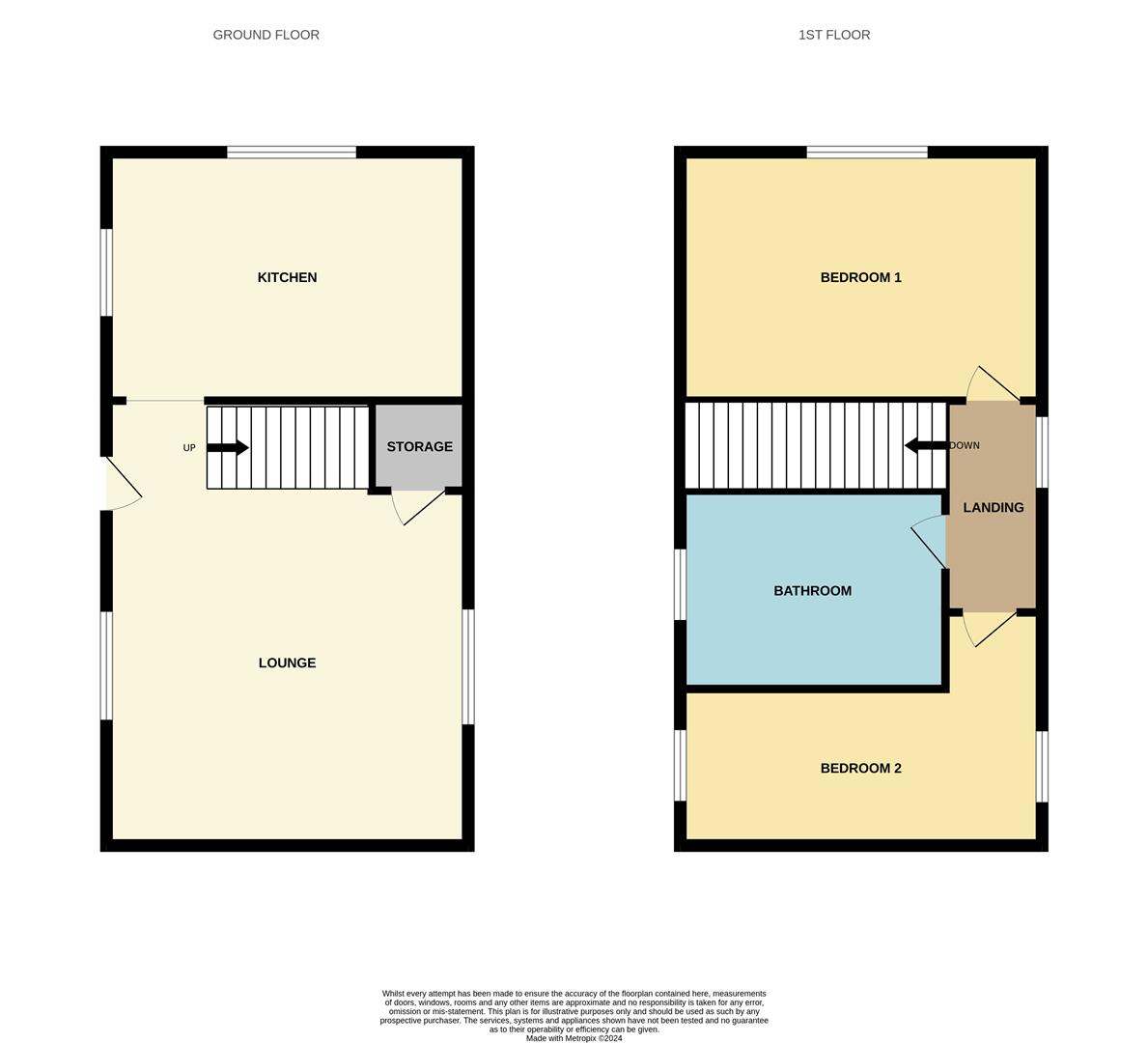Semi-detached house for sale in Church Lane, Carlton-In-Lindrick, Worksop S81
* Calls to this number will be recorded for quality, compliance and training purposes.
Property features
- Semi Detached Stone-Built Cottage
- Two Bedrooms
- Desirable Village Location in Carlton-In-Lindrick
- Beautifully and Sympathetically Renovated
- Wonderful Kitchen & Bathroom
- Upvc Double Glazing & Gas Central Heating
- Extremely Well Presented
- Viewing A Must
- Semi-Rural Feel
Property description
***Guide Price - £180,000 - £190,000***
Beautifully and sympathetically renovated by the current owners over the past few years, this stone-built two bedroom semi-detached cottage needs to be viewed to be appreciated. It is thought that the property was built in the 1700s and is a great mix of modern amenities (Upvc double glazing and gas central heating, beautiful kitchen and bathroom), combined with the character features of a cottage. The accommodation comprises Lounge, Kitchen, Two bedrooms and Bathroom with Roll-top bath. Situated on Church Lane in the popular village of Carlton-In-Lindrick, the property is opposite a field and offers a semi-rural feel.
Lounge (4.14m x 3.51m (13'7 x 11'6))
Split stable door leading into the Lounge. Feature beam to the ceiling. Fireplace, with tiled hearth and back and wooden surround. Wooden floor. Traditional-style radiator. Wooden floor. Spotlights. Storage cupboard. Stairs to the first floor. Two Upvc double glazed windows.
Kitchen (3.53m x 2.13m (11'7 x 7'))
Fitted with an attractive range of base and eye level units. Worktop. Stainless steel hob, oven and extractor fan. Integrated fridge and freezer. Sink with mixer tap. Tiled floor. Upvc double glazed window to the front and side. Traditional-style radiator. Wooden beams to the ceiling.
Landing
Upvc double glazed window to the side.
Bedroom One (3.45m x 2.08m (11'4 x 6'10))
Fitted storage cupboard. Upvc double glazed window to the front. Traditional-style radiator.
Bedroom Two (3.68m x 2.16m (12'1 x 7'1))
Two Upvc double glazed window. Wooden flooring. Traditional-style radiator.
Bathroom (2.26m x 1.75m (7'5 x 5'9))
A beautiful suite, comprising roll-top bath with claw feet and shower tap, pedestal wash hand basin and low level W.C. Tiled floor. Heated towel rail. Upvc double glazed window. Loft access.
Garden
Please note - there is no garden with this property.
Property info
For more information about this property, please contact
Burrell's Estate Agency, S80 on +44 1909 298886 * (local rate)
Disclaimer
Property descriptions and related information displayed on this page, with the exclusion of Running Costs data, are marketing materials provided by Burrell's Estate Agency, and do not constitute property particulars. Please contact Burrell's Estate Agency for full details and further information. The Running Costs data displayed on this page are provided by PrimeLocation to give an indication of potential running costs based on various data sources. PrimeLocation does not warrant or accept any responsibility for the accuracy or completeness of the property descriptions, related information or Running Costs data provided here.

























.png)

