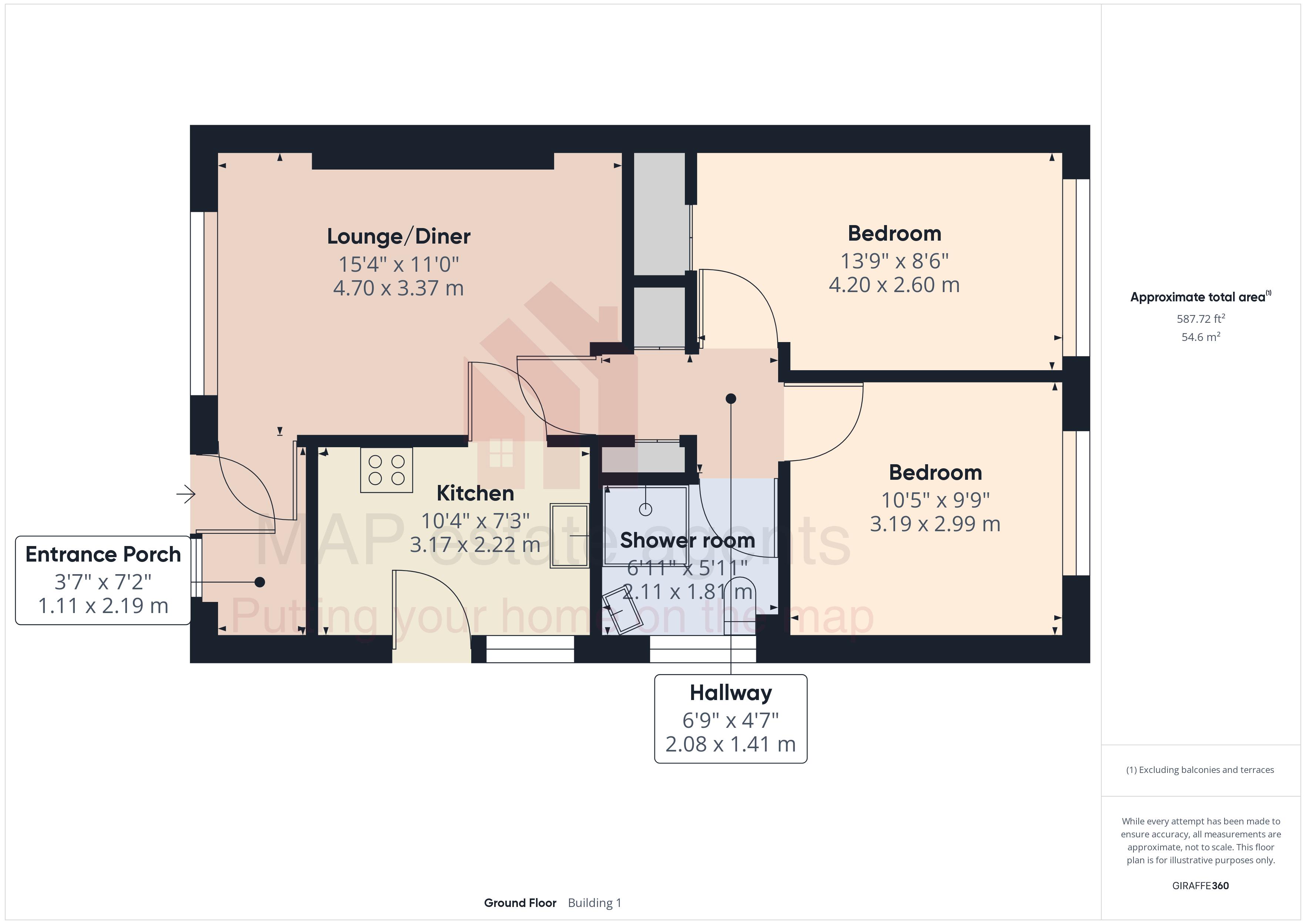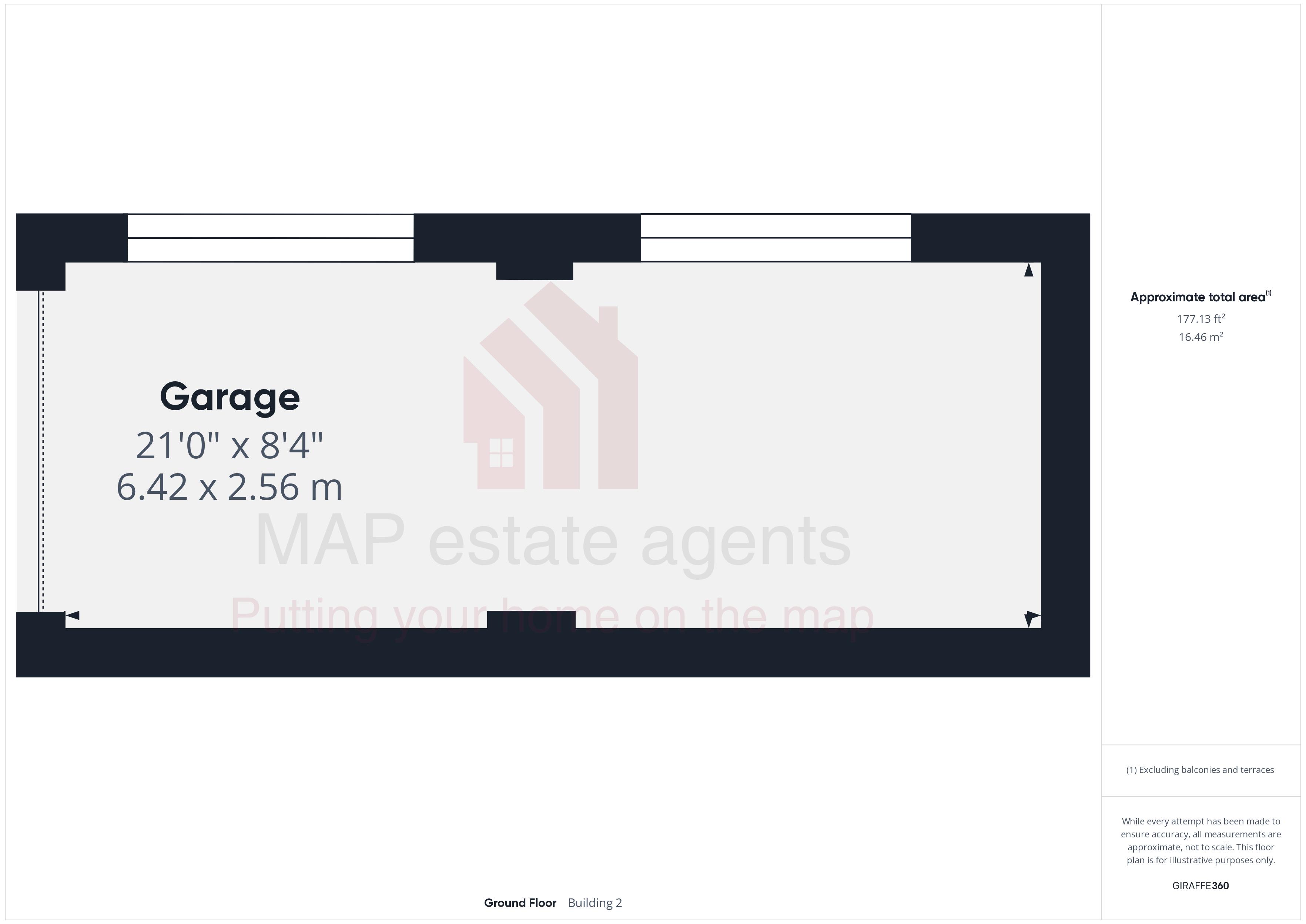Bungalow for sale in Rosenannon Road, Illogan Downs, Redruth TR15
* Calls to this number will be recorded for quality, compliance and training purposes.
Property features
- Semi-detached two bedroom bungalow
- Scope to update and improve
- Offered for sale chain free
- Lounge/diner
- Kitchen
- Shower room
- Located in popular village
- Double glazing and gas central heating
- Front garden and enclosed rear patio
- Garage and driveway parking for several cars
Property description
Offered for sale for the first time since being built in the early 1970's, this two bedroom semi-detached bungalow is located in a small residential development on the outskirts of the popular village of Illogan.
It is being sold chain free and offers buyers scope to improve upon.
There is a lounge/diner, kitchen and shower room (in need of modernisation) and two bedrooms.
The bungalow is double glazed, has gas central heating and benefits from a garage at the end of a long driveway which provides ample parking for several cars. The front garden is laid mainly to lawn and to the rear garden is a low maintenance patio.
Situated within a quarter of a mile of Park Bottom where there is a late night convenience store, hairdressers and Public House.
More comprehensive out of town retail outlets can be found at Pool within three quarters of a mile as is schooling for all ages.
Redruth, the nearest major town offers more comprehensive shopping, banks and a mainline Railway Station which connects with London Paddington and the north of England and is situated within two and a half miles.
The north coast at Portreath is within a mile and a half, there is easy access to the A30 and Truro is within twelve miles.
The south coast university town of Falmouth will be found some thirteen miles away.
Accommodation Comprises
Double glazed entrance door with glazed side panel opening to:-
Entrance Porch
Radiator. Display shelving and glazed door to:-
Lounge/Diner (15' 4'' x 11' 0'' (4.67m x 3.35m) maximum measurements)
A light and bright room with double glazed window with a glazed panel below overlooking the front garden. Space for fire. Radiator. Aerial socket. Glazed door opening to hallway and to:-
Kitchen (10' 4'' x 7' 3'' (3.15m x 2.21m))
A light and bright kitchen with a range of wall and floor mounted cupboards with worktop over incorporating a sink and drainer with tiled surround. Double glazed window. Space for fridge/freezer, space for cooker and washing machine. Glazed door opening to the driveway.
Hallway
Radiator. Loft hatch. Storage cupboard and airing cupboard. Doors opening off to:-
Bedroom One (13' 9'' x 8' 6'' (4.19m x 2.59m) maximum measurements)
Double glazed window overlooking the rear garden. Built-in cupboard/wardrobe. Laminate flooring. Radiator.
Bedroom Two (10' 5'' x 9' 9'' (3.17m x 2.97m))
Double glazed window and radiator.
Shower Room
Obscured double glazed window. Walk-in shower cubicle housing an electric shower, wall hung wash hand basin with tiled splashback and low level WC. Radiator.
Outside Front
The front garden is laid mainly to lawn and enclosed by a low wall with runs adjacent to the long driveway that provides ample parking and access to the garage at the end.
Rear Garden
Enclosed with patio.
Garage (21' 0'' x 8' 4'' (6.40m x 2.54m))
Up and over door. Two glazed windows to side elevation overlooking the garden. Electric points.
Services
Mains water, mains drainage, mains gas and mains electric.
Agents' Note
The Council Tax Band for the property is band 'B'.
Directions
From Morrisons supermarket in Illogan Highway, head towards Camborne and at the mini-roundabout at Pool turn right into Church Road passing under the bridge and then after a traffic calming feature turn right heading towards Park Bottom. On entering Park Bottom take the first turning left past the convenience store and head towards Portreath. Turn right into Rosenannon Road, the property can be found a short way along on the left hand side. If using What3words;-seaguls.lotteries.hotspot
Property info
For more information about this property, please contact
MAP estate agents, TR15 on +44 1209 254928 * (local rate)
Disclaimer
Property descriptions and related information displayed on this page, with the exclusion of Running Costs data, are marketing materials provided by MAP estate agents, and do not constitute property particulars. Please contact MAP estate agents for full details and further information. The Running Costs data displayed on this page are provided by PrimeLocation to give an indication of potential running costs based on various data sources. PrimeLocation does not warrant or accept any responsibility for the accuracy or completeness of the property descriptions, related information or Running Costs data provided here.






















.png)
