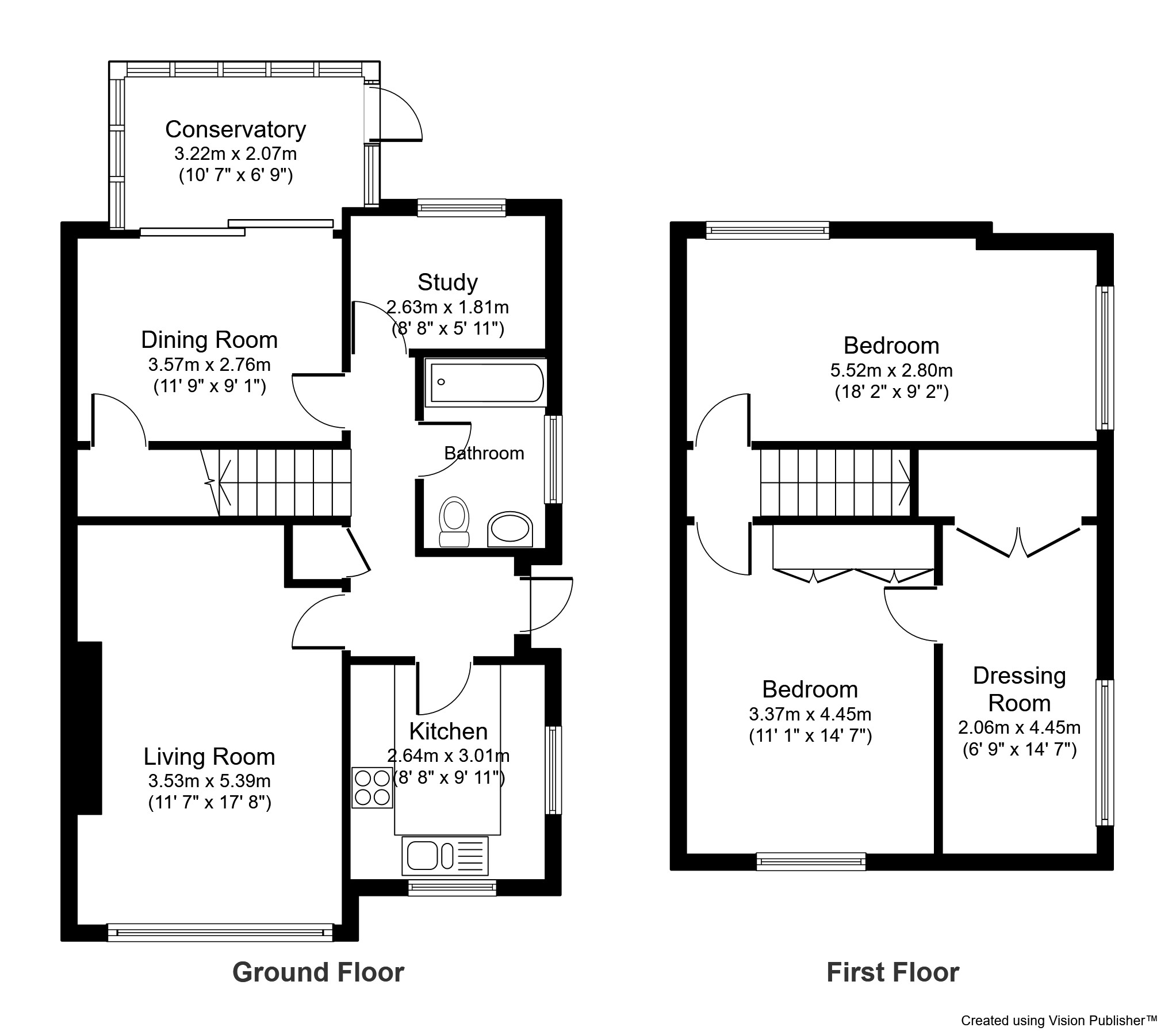Semi-detached house for sale in Ferndale Avenue, Clayton, Bradford BD14
* Calls to this number will be recorded for quality, compliance and training purposes.
Property features
- Four bedroom semi detached
- Gas central heating
- UPVC double glazing
- Sought-after location
- Two reception rooms
- Conservatory
- Off-road parking
- Garage and gardens
- Popular location
- No chain
Property description
** three/four bedroom semi detached ** highly desirable cul-de-sac ** potential to add value ** deceptively spacious ** no chain ** Located in a sought after part of Clayton is this good-sized semi detached offering potential to change the layout on the first floor and create a lovely family home.
** three/four bedroom semi detached ** highly desirable cul-de-sac ** potential to add value ** deceptively spacious ** no chain ** Located in a sought after part of Clayton is this good-sized semi detached offering potential to change the layout on the first floor and create a lovely family home. On the ground floor is an 'L' shaped hallway, fitted kitchen, a spacious lounge, dining room with patio doors leading to a conservatory, a ground floor bedroom (currently used as an office/study, and a family bathroom. To the first floor are currently two large double bedrooms and a good-sized occasional bedroom accessed through one of the bedrooms, with a walk-in store cupboard. With some reconfiguring of the first floor, there may be the option to create three bedrooms and add a bathroom (subject to obtaining the required planning consents). Externally there are gardens to the front and rear, a resin driveway providing off-road parking and a detached single garage. Although the property does require a degree of modernisation, the conservatory is less than two years old and the property is fully double-glazed, centrally heated and is available with no chain.
Entrance hall A composite front door leads into an 'L' shape hallway with stairs off to the first floor, store cupboard, central heating radiator and doors to all ground floor rooms.
Kitchen 9' 9" x 8' 8" (2.97m x 2.64m) Fitted with a range of base and wall units, laminated working surfaces and splashback wall tiling. Central heating boiler, plumbing for a dishwasher and a one and a half bowl stainless steel sink and drainer. Integrated gas hob with extractor and an electric double oven. Windows to both the front and side elevations.
Lounge 17' 6" x 11' 6" (5.33m x 3.51m) A good-sized reception room with a large picture window to the front elevation. Stone feature fireplace with gas fire and a central heating radiator.
Dining room 11' 7" x 9' 1" (3.53m x 2.77m) Sliding patio doors leading to the conservatory and a useful under-stairs store cupboard with plumbing for a washing machine, shelving a heated towel rail. Central heating radiator.
Conservatory 11' 3" x 7' 0" (3.43m x 2.13m) A modern white UPVC conservatory with a door to the rear garden.
Bedroom 8' 6" x 5' 10" (2.59m x 1.78m) Currently used as a home office/study. Window to the rear elevation and a central heating radiator.
Bathroom 8' 5" x 5' 5" (2.57m x 1.65m) A white bathroom suite comprising of a panelled bath with glass screen and electric shower over, pedestal washbasin and wvc. Chrome heated towel rail and a window to the side elevation.
First floor Hatch to the loft space.
Bedroom 19' 10" x 9' 1" (6.05m x 2.77m) A large double bedroom with windows to both the side and rear elevations, and a central heating radiator.
Bedroom 14' 6" x 11' 1" (4.42m x 3.38m) Fitted wardrobes, window to the front elevation and a central heating radiator. Door to:
Occasional bedroom 14' 6" x 6' 7" (4.42m x 2.01m) Window to the side elevation, central heating radiator and a good-sized store cupboard measuring 2' 10" x 7' 9"
external To the front of the property is an open-plan lawn area and the driveway that runs down the side of the house to a detached single garage. To the rear is an enclosed garden, mainly laid to lawn, with a good range of mature shrubs and trees, offering a good degree of privacy.
Freehold
Council tax band D
EPC & floorplan to follow
Property info
For more information about this property, please contact
Whitney's Estate Agents Ltd, BD14 on +44 1274 978304 * (local rate)
Disclaimer
Property descriptions and related information displayed on this page, with the exclusion of Running Costs data, are marketing materials provided by Whitney's Estate Agents Ltd, and do not constitute property particulars. Please contact Whitney's Estate Agents Ltd for full details and further information. The Running Costs data displayed on this page are provided by PrimeLocation to give an indication of potential running costs based on various data sources. PrimeLocation does not warrant or accept any responsibility for the accuracy or completeness of the property descriptions, related information or Running Costs data provided here.































.png)
