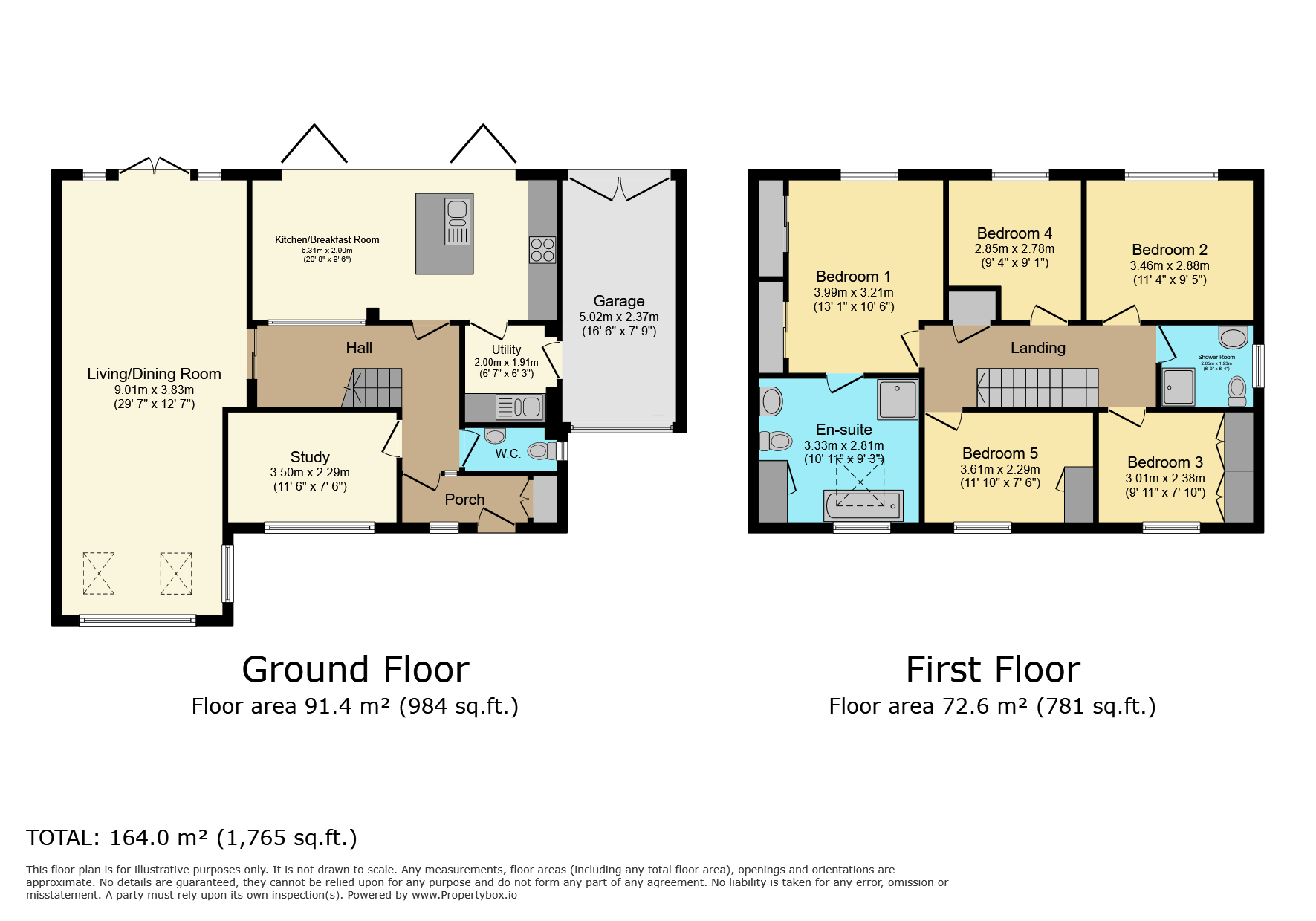Detached house for sale in Bradgate Road, Anstey, Leicester, Leicestershire LE7
* Calls to this number will be recorded for quality, compliance and training purposes.
Property features
- Walking Distance From Bradgate Park
- Stunning Home Inside & Out
- Five Large Bedrooms
- Stunning Open Kitchen Layout
- High Spec Fixture & Fittings
- Double Detached Garage
- Private Plot
- South Facing Garden
- Council Tax Band E
- Three Reception Rooms
- Wheelchair accessible
Property description
A true beauty - Fall in love with this characterful extended five-bedroom detached family home situated on a private plot in the highly desired village of Anstey, just a walking distance away from Bradgate park. The current owners have left no stone unturned with high-spec finishes throughout.
In brief, the property consists of, an entrance hall, a large extended family living area, a stunning airy kitchen diner with bifolds, an integral garage, downstairs w/c, home office/ snug room ideal for any home workers or smaller family members to enjoy playtime, utility room, four double bedrooms, one sizable single, stunning en-suite, family bathroom and a detached double garage prime for potential conversion... You will not be short of space throughout this large family home.
Entrance Porch - There is a door to:
Entrance Hallway - Having stairs leading up to the first floor landing, power point, partition feature glass wall towards the Kitchen/Breakfast, radiator and doors that lead to:
Wc - Comprising a low level WC, Wash hand basin, Heated towel rail and a Window to the side aspect.
Study/Snug - 3.51m x 2.34m (11'6 x 7'8) - Having a window to the front aspect, radiator and power points.
Living/Dining Room - 8.89m - 4.95m x 3.84m - 2.79m (29'2 - 16'3 x 12'7 - Benefiting from windows to the front, side and rear aspects, Velux windows to the front aspect, radiator, power points, TV point, Patio doors to the rear garden and a Gas fired log burner.
Kitchen/Breakfast - 6.22m x 2.84m (20'5 x 9'4 ) - The bespoke Kitchen area enjoys a range of wall and base units with granite work surfaces, Island, Belfast style sink with mixer tap, integral oven, grill, hob with extractor, integral fridge/freezer, tiled flooring, radiator, power points, Bi-Folding doors to the rear aspect and a door to:
Utility - With wall and base units and work surface with plumbing for a washing machine, sink with mixer tap, power points and door to the Garage.
First Floor Landing - There are two skylights, airing cupboard and doors that lead to:
Bedroom - 4.01m x 3.25m - 2.16m from fitted wardrobes (13'2 - Benefiting from a window to the rear aspect, radiator, power points, fitted wardrobes and a door to:
En-Suite - Comprising a low level WC, Wash hand basin, Bath, Walk in Shower, Radiator, Velux window, windows to the front and side aspects and Complimentary tiling.
Bedroom - 3.48m x 2.90m (11'5 x 9'6) - Having a window to the rear aspect, radiator and power points.
Bedroom - 2.87m - 2.16m x 2.67m (9'5 - 7'1 x 8'9) - There is a window to the rear aspect, radiator and power points.
Bedroom - 2.87m x 2.34m (9'5 x 7'8) - Having a window to the front aspect, radiator, power points and fitted wardrobes.
Bedroom - 2.46m x 2.29m (8'1 x 7'6) - With a window to the front aspect, radiator and built in cupboard.
Shower Room - Comprising a low level WC, Wash hand basin, Walk in Shower, Complimentary tiling and a Window to the side aspect.
Rear Garden - A beautiful, south facing garden that enjoys Decked, Patio, Laid to lawn areas, all with borders home to a variety of shrubs, plants and trees as well as a pebbled area.
Parking - To the front of the property there is ample off road parking that lead to:
Garage - 5.23m x 2.36m (17'2 x 7'9) - With an electric up and over door with the facilities of power and lighting as well as double doors to the rear garden.
Double Garage - 5.03m x 4.65m (16'6 x 15'3) - Benefiting from an electric up and over door and the facilities of both power and lighting.
Property info
For more information about this property, please contact
Anderson Briggs Estate Agents, LE6 on +44 116 448 6124 * (local rate)
Disclaimer
Property descriptions and related information displayed on this page, with the exclusion of Running Costs data, are marketing materials provided by Anderson Briggs Estate Agents, and do not constitute property particulars. Please contact Anderson Briggs Estate Agents for full details and further information. The Running Costs data displayed on this page are provided by PrimeLocation to give an indication of potential running costs based on various data sources. PrimeLocation does not warrant or accept any responsibility for the accuracy or completeness of the property descriptions, related information or Running Costs data provided here.


















































.png)
