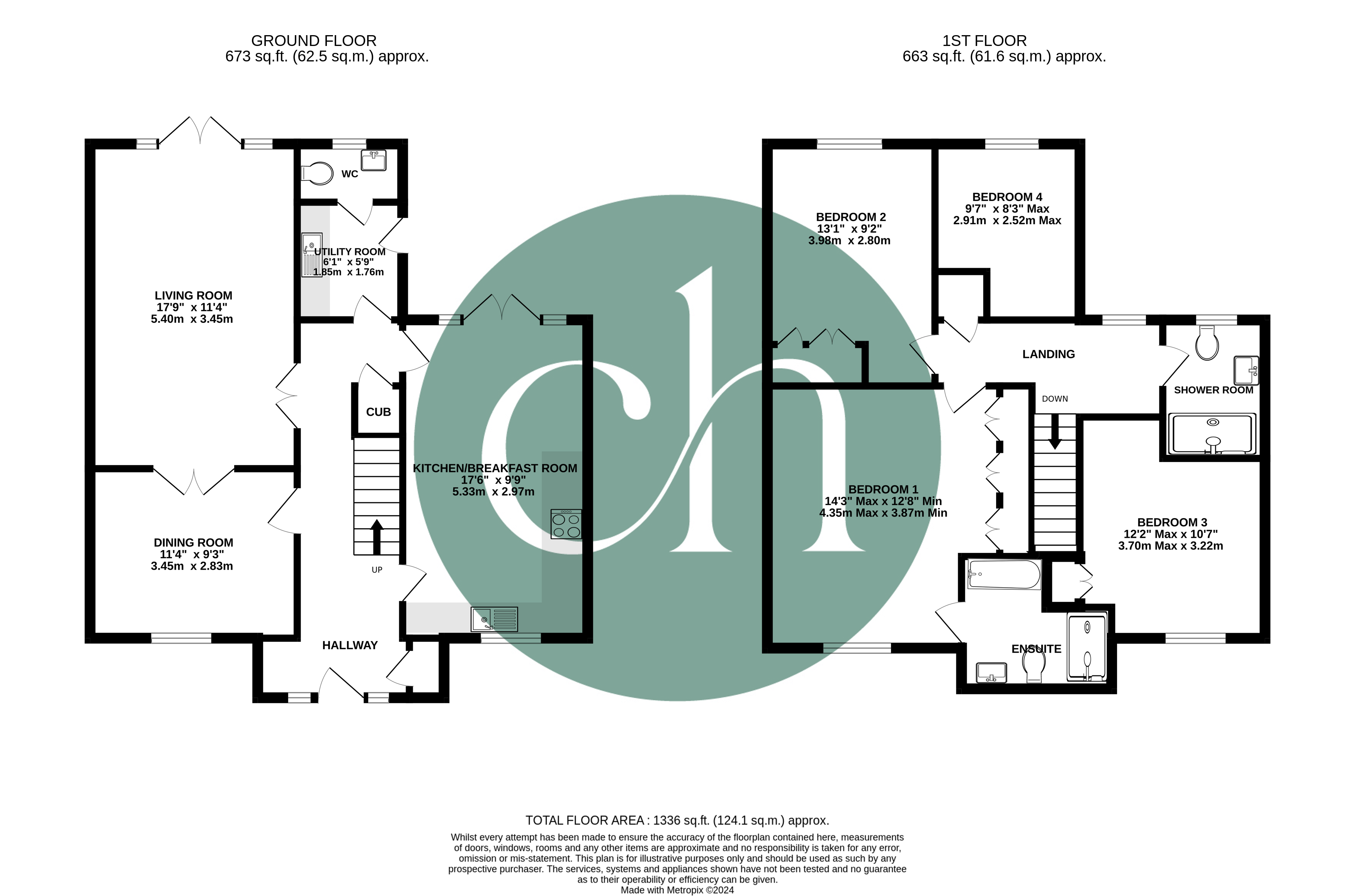Detached house for sale in Tortworth Road, Swindon, Wiltshire SN25
* Calls to this number will be recorded for quality, compliance and training purposes.
Property features
- Double Fronted Detached Four Bedroom Family Home
- Two Receptions With Further Kitchen/Breakfast Room
- Utility Room And Cloakroom
- Garage With Off-Road Parking For 3/4 Vehicles
- Popular Rehouse Location
- Internal Viewing Recommended
Property description
A spacious double fronted four bedroom detached family home boasting garage and off road parking for C.3/4 cars. The home is situated set off the road in popular location within Redhouse and should be viewed to fully appreciate. The well balanced accommodation briefly comprises of four bedrooms, refitted 4 piece ensuite to master bedroom, family bathroom, living room, separate dining room, modern fitted kitchen/breakfast room, utility room, entrance hall and ground floor cloakroom. Further attributes include uPVC double glazing and gas central heating. Externally the property boasts an attached garage with larger than average driveway for a property of its type providing off-road parking for a further 3/4 vehicles along with an enclosed rear garden. The home itself is situated in a popular Redhouse location providing good access to local shops, schools and amenities.
Front Door To Entrance Hall
Entrance Hall
Stairs to first floor, door to useful under stairs storage cupboard, door to smaller storage cupboard, doors to living room, dining room, kitchen/breakfast room and utility room.
Living Room (5.4m x 3.45m)
UPVC double glazed French doors with side panel windows to rear aspect leading to garden, feature focal fireplace, two radiators, double doors to dining room.
Dining Room (3.45m x 2.83m)
UPVC double glazed window to front aspect, wood effect strip flooring, radiator, door returning to hallway.
Kitchen/Breakfast Room (5.33m x 2.67m)
Fitted kitchen comprising stainless steel single drainer sink unit with mixer taps and cupboards below, further range of matching cupboards and drawers at both eye and base level with colour coordinated work surfaces and tiled splash back. Built-in oven with five ring gas hob and extractor hood, recess for fridge/freezer, space and plumbing for dishwasher, ample space for table and chairs, double aspect room with uPVC double glazed window to front aspect and uPVC double glazed French doors with side panel windows to rear aspect, radiator and door returning to hallway.
Utility Room (1.85m x 1.75m)
Comprising stainless steel single drainer sink unit with mixer taps, roll-edge work surfaces with tiled splash back, space and plumbing for washing machine, recess for tumble dryer, wall-mounted boiler, door to cloakroom and door to garden.
Cloakroom
Modern refitted white suite comprising low level WC, vanity wash hand basin with cupboards below, colour coordinated tiled walls and flooring, obscure uPVC double glazed window to rear aspect, heated towel rail.
First Floor Landing
Door to airing cupboard, uPVC double glazed window to rear aspect, doors to bedrooms and bathroom.
Bedroom 1 (4.35m x 3.87m)
UPVC double glazed window to front aspect, six doors to range of built-in wardrobes providing hanging and shelving, radiator, door to ensuite.
Ensuite Bathroom
Modern refitted four piece white suite comprising bath, double width tiled shower cubicle, low level WC, vanity wash hand basin with cupboards below, colour coordinated tiled walls, obscure uPVC double glazed window to front aspect, heated towel rail.
Bedroom 2 (3.98m x 2.8m)
UPVC double glazed window to rear aspect, radiator, triple doors to built-in wardrobes.
Bedroom 3 (2.96m x 3.22m)
UPVC double glazed window to front aspect, double doors to built-in wardrobes, radiator.
Bedroom 4 (2.91m x 2.52m)
UPVC double glazed window to rear aspect, radiator.
Shower Room
Modern refitted white suite comprising large walk-in shower with fitted shower and additional overhead rainfall style shower, vanity wash hand basin with cupboard below, low level WC, heated towel rail, obscure uPVC double glazed window to rear aspect.
Outside
Rear Garden
Enclosed rear garden comprising patio area to the fore with the remainder predominately laid to lawn with flower and shrub borders. Enclosed by wooden fencing with side pedestrian gated access.
Garage/Driveway
Attached single garage with metal up and over door, pitched roof, power and light. Additional off-road parking for 3/4 vehicles on driveway.
Property info
For more information about this property, please contact
Charles Harding, SN25 on +44 1793 847241 * (local rate)
Disclaimer
Property descriptions and related information displayed on this page, with the exclusion of Running Costs data, are marketing materials provided by Charles Harding, and do not constitute property particulars. Please contact Charles Harding for full details and further information. The Running Costs data displayed on this page are provided by PrimeLocation to give an indication of potential running costs based on various data sources. PrimeLocation does not warrant or accept any responsibility for the accuracy or completeness of the property descriptions, related information or Running Costs data provided here.






























.png)

