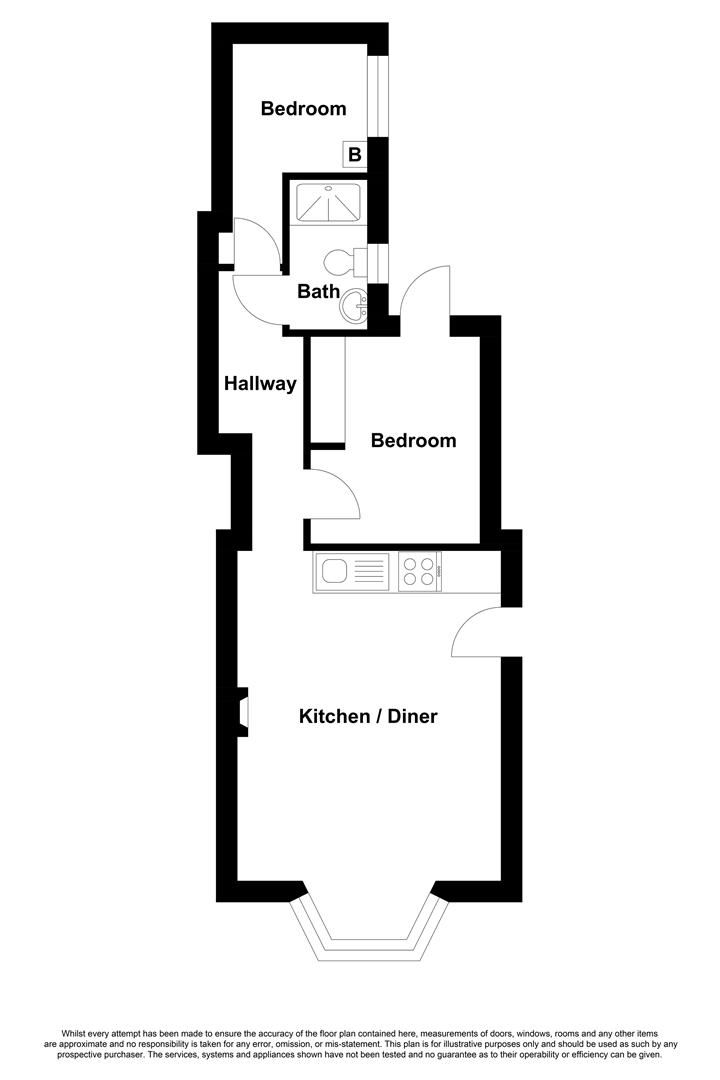Flat for sale in Dunstanville Terrace, Falmouth TR11
* Calls to this number will be recorded for quality, compliance and training purposes.
Property features
- Stylish ground floor apartment
- 2 bedrooms
- Many original and luxury features
- Easy access to harbour and town centre
- Ideal bolthole, holiday let or permanent home
- Superb water views
- Rear courtyard area
- EPC rating C
Property description
Forming part of an imposing Regency building and located on one of Falmouth's finest harbour-fronting roads, offering direct water views over the Carrick Roads towards Flushing, The Roseland and Falmouth's inner harbour, a stylish 2 bedroom ground floor apartment, renovated to an exceptional standard, whilst retaining a wealth of character features.
The Accommodation Comprises
(All dimensions being approximate)
From the pedestrian walkway on Dunstanville Terrace, small half height cast iron gates open to the main shared entrance. Beautiful Victorian ornate tiled frontage leading to an impressive broad and covered pillared entrance with granite threshold and traditional panelled front door, leading to the:-
Communal Entrance Hallway
An initial entrance foyer opening into the ground floor hallway separated by traditional Victorian internal door with glass pane inserts, fan light and etched glass side detailing. Traditional panelled door, located initially on the left, opening into the:-
Open-Plan Kitchen/Living/Dining Room (4.07m x 6.20m (13'4" x 20'4"))
Measurements taken into bay window. A simply exquisite open-plan room, offering a wealth of traditional features including ornate ceiling cornicing, delightful bay window to the front elevation with panelled reveals, charming window seat and offering spectacular views over the Carrick Roads towards Flushing, St Mawes and Falmouth Harbour, deep skirting boards and reconditioned stripped timber floorboards throughout.
Kitchen Area
Upon entry, beautifully finished with granite-effect composite work surface, inset brushed stainless steel sink with mixer tap and navy coloured fitted units below, together with light grey wall mounted units. Contemporary, high quality AEG appliances include an electric oven/grill, four-ring induction hob with extractor hood over and inset microwave oven. Space and plumbing for washing machine.
Living/Dining Area
Open to the kitchen, offering excellent amounts of space, light and opulence with notably high ceiling. Dimplex electrically heated wood-burning stove within fireplace recess, slate hearth and wooden surround. Broad bay window to the front elevation offering stunning views towards Flushing and St Mawes, with single pane sash windows, panelled reveals and charming window seat to enjoy the ever-changing marine activity of the inner harbour. Broad stripped timber floorboards, deep skirting boards, columned radiator. Open doorway and steps leading to:-
Hallway
Providing access to all bedroom accommodation and shower room. Half height feature wall panelling. Inset down-lights. Vertical radiator.
Bedroom One (2.65m x 3.16m (8'8" x 10'4"))
A nicely proportioned double bedroom, featuring reclaimed and original wooden beams to one side and access to the rear courtyard, via clear glass pane uPVC replacement door. Spotlights, vertical radiator, contemporary wall lights.
Bedroom Two (2.36m x 2.11m (7'8" x 6'11"))
A bright single bedroom with double glazed uPVC window to the far side, offering an outlook onto the rear courtyard. Cupboard housing Alpha Evoke combination boiler. Columned radiator, contemporary spotlights.
Shower Room (1.98m x 1.25m (6'5" x 4'1"))
A particularly well appointed and modern shower room with marble-effect floor and wall tiling. Featuring vanity unit with inset sink and mixer tap, low flush WC with concealed cistern and broad shower cubicle with clear glass screen and multiple shower heads. Extractor fan. Heated towel rail. UPVC obscure glazed window to the far side. Inset down-lights.
The Exterior
Communal Rear Courtyard
An appealing feature for an apartment of this nature, a small area with access down to basement level storage, and further granite steps leading up to a private terrace for Flat 4. We understand the steps to Flat 4 are for emergency access only. It should be noted that access to the rear courtyard only exists for Flat 2 & 4.
General Information
Services
Mains electricity, water and drainage are connected to the property. Telephone points (subject to supplier's regulations).
Council Tax
Band A - Cornwall Council.
Tenure
Leasehold. 999 years commencing 30 June 1971. We understand the freehold is vested within Sunrise Management Ltd, which is made up of the leaseholders. Therefore, each owner retains a 25% share. Service charge: £52.80 per month to include buildings insurance, upkeep of the communal hallways and exterior maintenance. Holiday letting is permitted.
Viewing
By telephone appointment with the vendors' Sole Agent - Laskowski & Company, 28 High Street, Falmouth, TR11 2AD. Telephone:
Property info
For more information about this property, please contact
Laskowski & Co, TR11 on +44 1326 358906 * (local rate)
Disclaimer
Property descriptions and related information displayed on this page, with the exclusion of Running Costs data, are marketing materials provided by Laskowski & Co, and do not constitute property particulars. Please contact Laskowski & Co for full details and further information. The Running Costs data displayed on this page are provided by PrimeLocation to give an indication of potential running costs based on various data sources. PrimeLocation does not warrant or accept any responsibility for the accuracy or completeness of the property descriptions, related information or Running Costs data provided here.


























.png)
