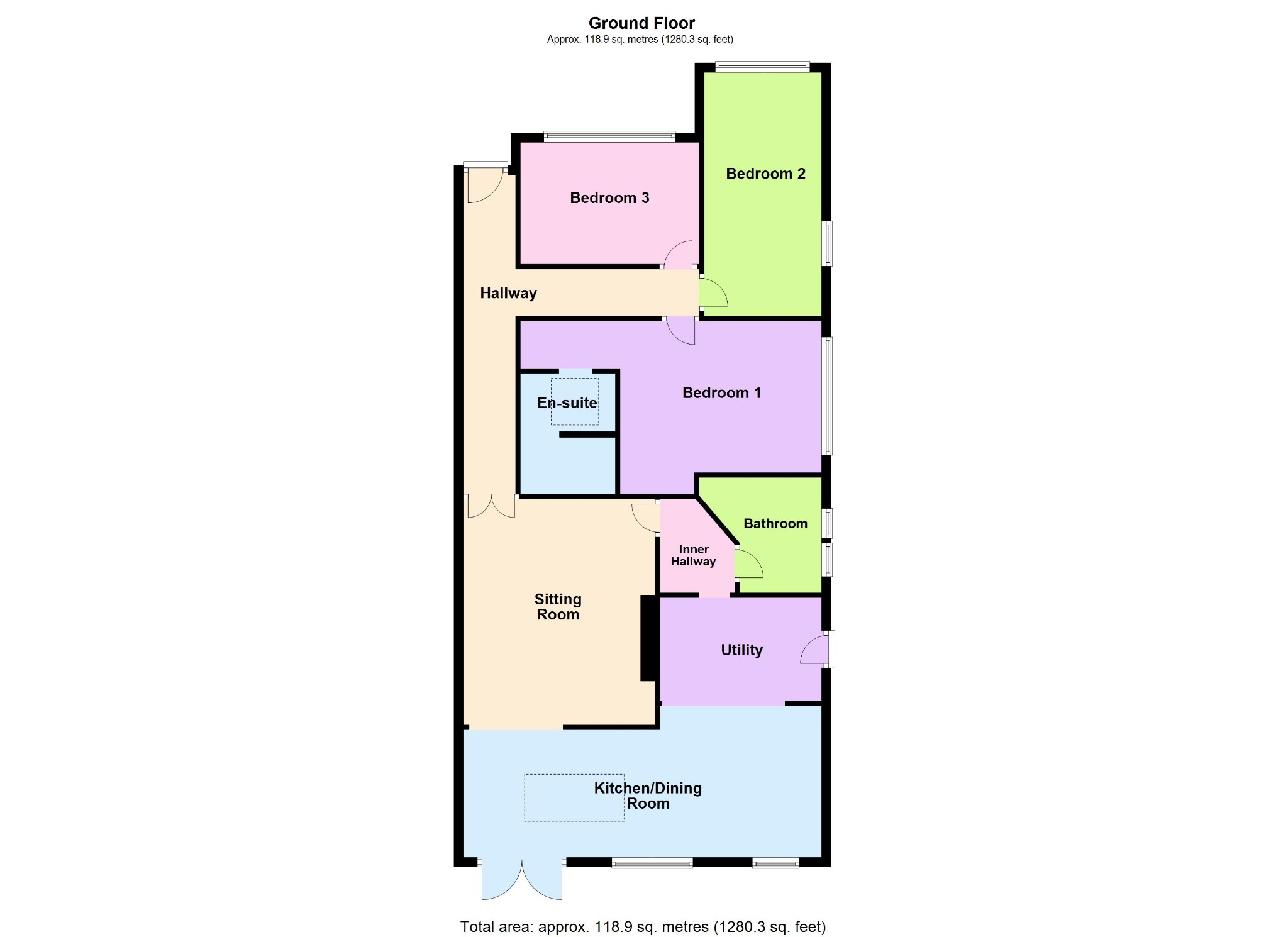Bungalow for sale in Downview Road, Barnham, Bognor Regis PO22
* Calls to this number will be recorded for quality, compliance and training purposes.
Property features
- Semi-Detached Bungalow
- Private Road Location
- Three Bedrooms
- Superb Open-Plan Kitchen/Dining Room
- Utility Room & Cloakroom
- En-Suite Shower Room
- Secluded Rear Garden
- School & Railway Station Nearby
- Driveway Providing Off Street Parking For A Number of Vehicles
- Internal Viewing Highly Recommended
Property description
A beautifully presented semi-detached three bedroom bungalow, located in this desirable residential location having been extensively improved and extended by the present owners and enjoying a delightful secluded rear garden.
Located within walking distance of Barnham Village Centre, schools for both primary and senior levels and mainline railway station. Chichester's comprehensive City Centre is just seven miles to the west, offering a wide range of amenities for sporting, shopping and cultural pursuits.
Property description
UPVC double glazed front door leading to hallway
sitting room
15' 9" (4.8m) x 13' 5" (4.1m):
Recess for inset T.V in fireplace wall, ornate covered radiator, door to inner hallway and opening to
kitchen/dining room
23' 0" (7m) x 10' 2" (3.1m) 8' 10" (2.7m):
Range of Quartz work surfaces with inset butler's sink and chrome swan neck mixer tap, cupboard and drawer fitments under, five ring Range cooker with extractor/filter above, integrated dishwasher, breakfast bar area, wood effect flooring, French doors leading to rear garden, lantern ceiling light.
Utility
11' 2" (3.4m) x 7' 3" (2.2m):
Work surface with inset stainless steel sink unit with mixer tap, cupboards below, space and plumbing for washing machine and tumble dryer, wall mounted shelving, gas fired combination boiler serving domestic hot water and central heating, wood effect flooring, UPVC double glazed door leading to side access.
Bathroom
Panel bath with electric Redring shower over, glass shower screen, WC, pedestal wash basin, full height tiling to walls, feature radiator with towel rail, extractor vent, tiled flooring.
Bedroom one
20' 8" (6.3m) Narrowing to 13' 9" (4.2m) x 8' 10" (2.7m) Narrowing to 3' 3" (1m):
Radiator, opening to
en-suite shower
Shower cubicle, W.C, pedestal wash basin, feature radiator with towel rail, tiled walls, extractor vent, Velux window.
Bedroom two
17' 1" (5.2m) x 8' 2" (2.5m):
A double aspect room, radiator.
Bedroom three
12' 2" (3.7m) x 8' 6" (2.6m):
Radiator.
Outside & general
The property is approached via a gravel driveway providing off street parking for four vehicles. The rear is fenced on three sides and screened by trees, renovated with patio area AstroTurf. A side path leads to utility room and front of the property.
Council tax band
Council tax band D.
Agents note
There is a voluntary £100 per annum charge, which goes towards the private road maintenance.
Property info
For more information about this property, please contact
Gilbert and Cleveland, PO21 on +44 1243 468960 * (local rate)
Disclaimer
Property descriptions and related information displayed on this page, with the exclusion of Running Costs data, are marketing materials provided by Gilbert and Cleveland, and do not constitute property particulars. Please contact Gilbert and Cleveland for full details and further information. The Running Costs data displayed on this page are provided by PrimeLocation to give an indication of potential running costs based on various data sources. PrimeLocation does not warrant or accept any responsibility for the accuracy or completeness of the property descriptions, related information or Running Costs data provided here.
























.png)
