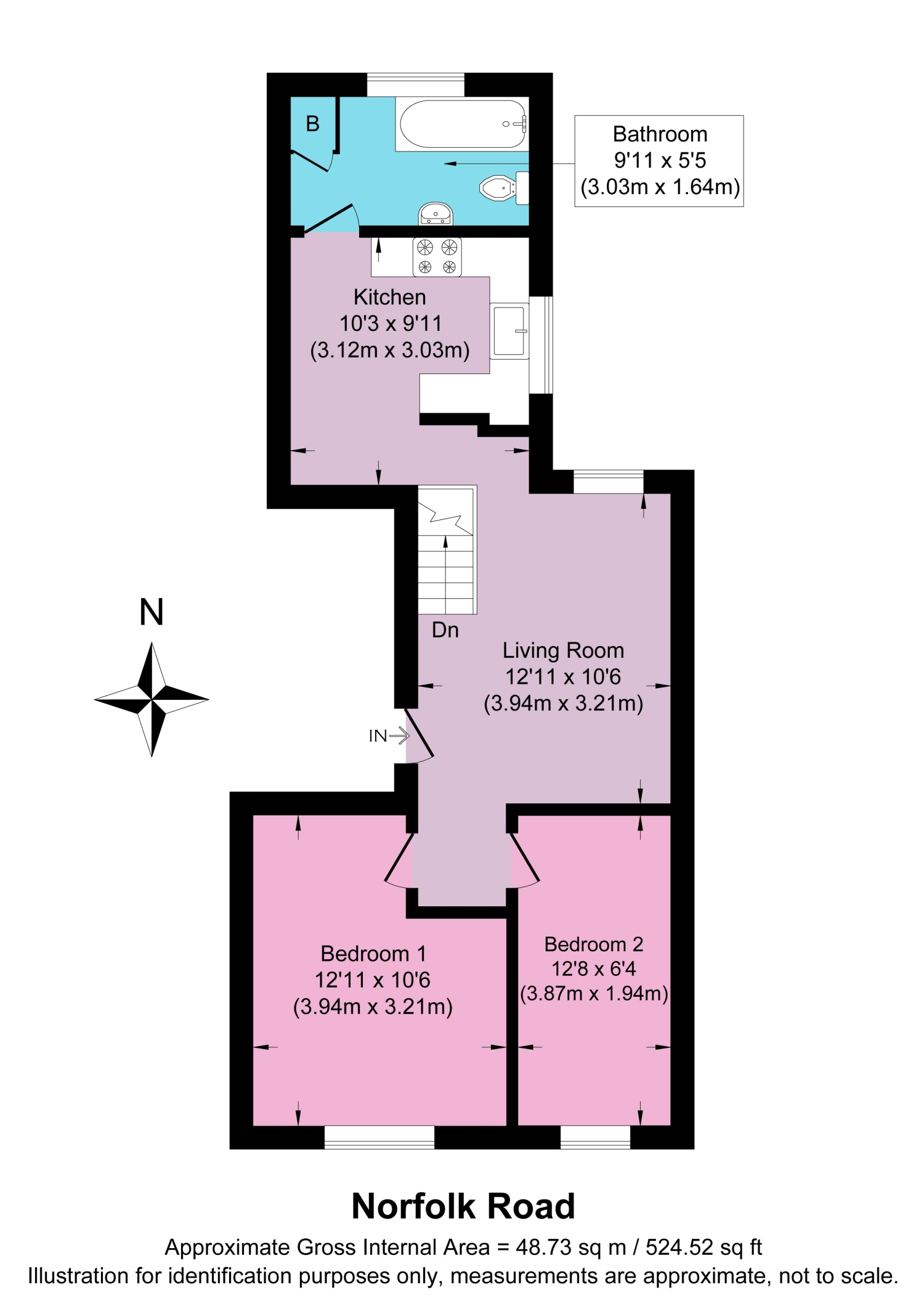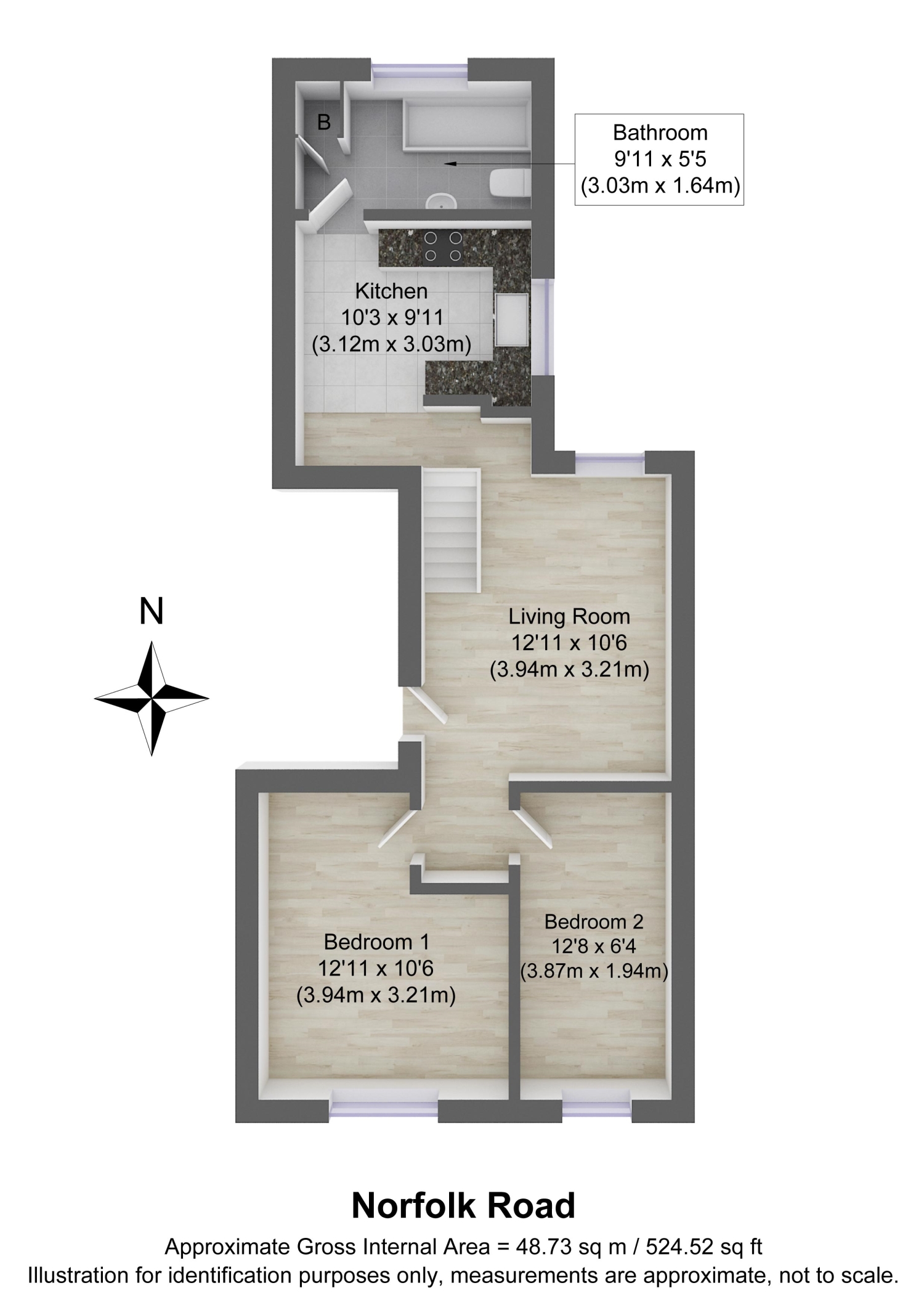Flat for sale in Norfolk Road, Taplow, Maidenhead, Windsor And Maidenhead SL6
* Calls to this number will be recorded for quality, compliance and training purposes.
Property features
- Close to Excellent Local Transport Links
- Close to Excellent Local Amenities
- Very Popular Location
- Allocated Off-Street Parking
- Gas Central Heating
- Call now 24/7 or book instantly online to View
Property description
Prime location in the heart of Maidenhead, we have this two bedroom first floor Apartment which offers the perfect combination of character and modern day living. This property showcases its charming character, features and living space. It is one of only four apartments in a converted Victorian House in which you're sure to enjoy an abundance of peace and privacy in this spacious home. The two bedroom period property is located within a short walk of Maidenhead Train Station - providing fast links (20 minutes approximately) in to London Paddington. The Town Centre is only five minutes walk with a wonderful array of bars, restaurants, shops and parks.
The front door leads into the Living Room - a homely area, presented nicely with cream decor and wood effect laminate flooring. High ceilings and a large window provide a wonderful feeling of space and light. At the end of the Living Room, down small steps, is the Kitchen - conveniently partitioned from the Living Room and a good size with space for a dining table. The Kitchen is fitted with a range of wall and floor units with black slate effect worktops - tastefully decorated with white wall tiles.
At the rear of the property, you'll find the well-presented bathroom - neutrally decorated in cream with tiled floors and equipped with WC, Basin and Bath with Shower Over. There's also a generous storage cupboard available.
With a South Facing aspect, the Double Bedrooms are incredibly bright. Both rooms are a good size - tastefully decorated and in keeping with the rest of the property. The Master Bedroom is blessed with useful Built-In Storage space.
Off-Street Parking is also included with one Allocated Space at the rear.
Please take the time to study our 2D & 3D floor plans and browse our photographs then secure your viewing now by visiting
Maidenhead boasts excellent leisure facilities with the brand new Braywick leisure Centre and has the thriving arts and theatre Centre at Nordon Farm. You can enjoy the outdoors as Maidenhead provides some of the best parks and Open Spaces. This home is conveniently located within a short walk (0.4 miles) to the Town Centre which is currently undergoing a huge redevelopment. Maidenhead is a beautiful, tranquil Riverside Town which is popular for London Commuters due to the excellent transport links and the new Elizabeth Line. The Station is 0.5 miles away (approx. 10 minute walk) - providing fast links into London Paddington (fast trains approx. 20 minutes). For the commuter by car you have access to junction 8/9 of the M4 via the A404(M) or A308(M) which are within easy reach - providing access to the M25, Heathrow Airport, London and the West Country.
Tenure: Leasehold (154 years remaining)
Service/Maintenance Charge: £960 per annum
This property includes:
Living Room: 3.94m x 3.21m (12.6 sqm) - 12' 11” x 10' 6” (136 sqft)
Cosy Living Room with wood effect laminate flooring - decorated in neutral colours.
Kitchen: 3.12m x 3.03m (9.4 sqm) - 10' 2” x 9' 11” (101 sqft)
Fitted Kitchen with wood effect units, black stone effect worktops with white decor and wall tiles. Large windows allow for plenty of natural daylight and ventilation.
Bathroom: 3.03m x 1.64m (4.9 sqm) - 9' 11” x 5' 4” (53 sqft)
Modern and neutral suite - fitted with Bath with Shower Over, WC and Basin.
Bedroom (Double): 3.94m x 3.21m (12.6 sqm) - 12' 11” x 10' 6” (136 sqft)
Master Bedroom overlooking the front of the property - fitted with Built-In Storage Cupboard.
Bedroom (Double): 3.87m x 1.94m (7.5 sqm) - 12' 8” x 6' 4” (80 sqft)
Good sized Double Bedroom overlooking the front of the property.
Please note, all dimensions are approximate / maximums and should not be relied upon for the purposes of floor coverings.
Additional Information:
Council Tax: Band C Energy Performance Certificate (EPC) Rating: Band C (69-80)
Front Access
Living Room
3.94m x 3.21m - 12'11” x 10'6”
Kitchen
3.12m x 3.03m - 10'3” x 9'11”
Bedroom 1
3.94m x 3.21m - 12'11” x 10'6”
Bedroom 2
3.87m x 1.94m - 12'8” x 6'4”
Bathroom
Property info
For more information about this property, please contact
EweMove Sales & Lettings - Slough, BD19 on +44 1753 383280 * (local rate)
Disclaimer
Property descriptions and related information displayed on this page, with the exclusion of Running Costs data, are marketing materials provided by EweMove Sales & Lettings - Slough, and do not constitute property particulars. Please contact EweMove Sales & Lettings - Slough for full details and further information. The Running Costs data displayed on this page are provided by PrimeLocation to give an indication of potential running costs based on various data sources. PrimeLocation does not warrant or accept any responsibility for the accuracy or completeness of the property descriptions, related information or Running Costs data provided here.





















.png)

