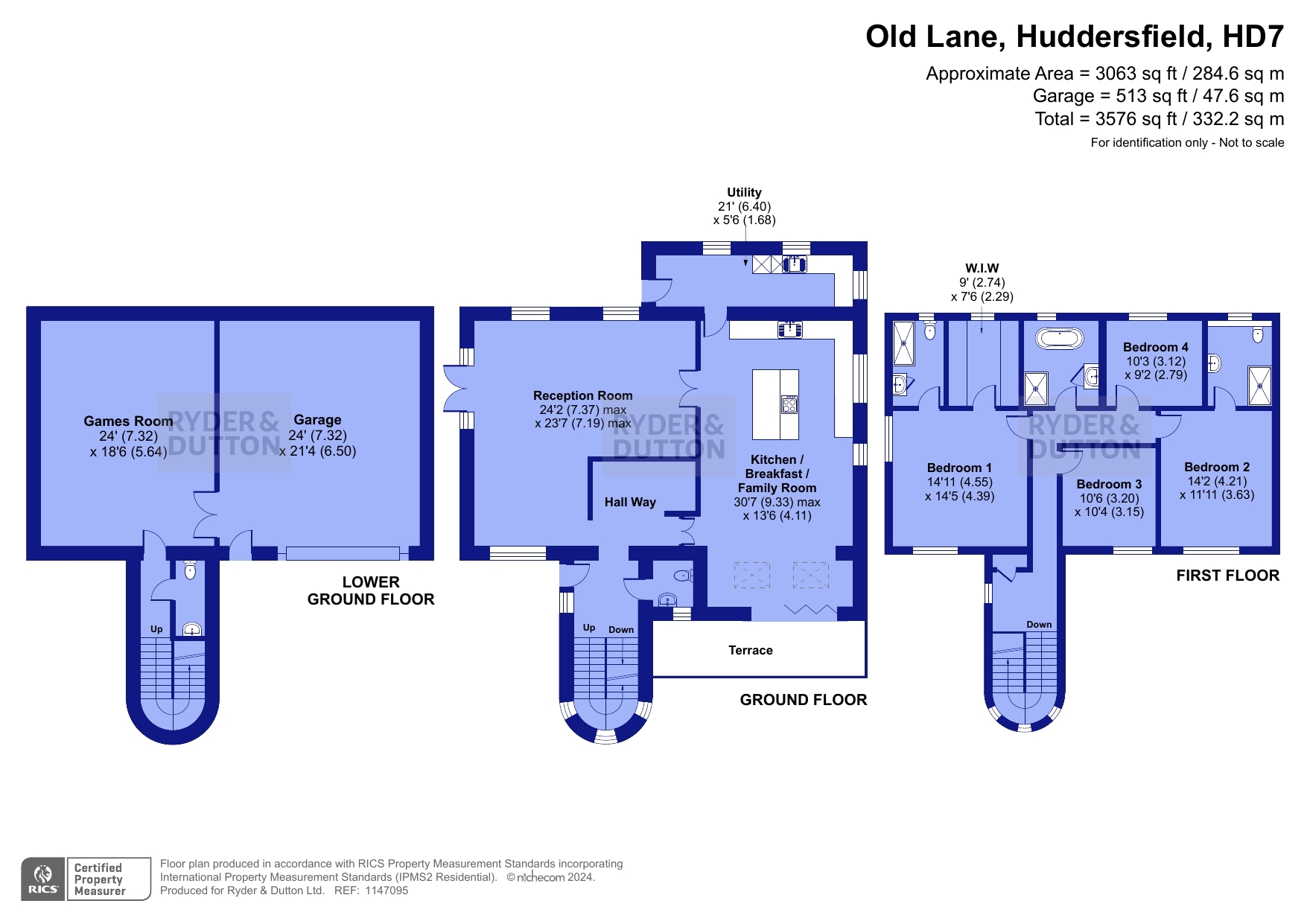Town house for sale in Old Lane, Golcar, Huddersfield, West Yorkshire HD7
* Calls to this number will be recorded for quality, compliance and training purposes.
Property features
- Individually designed detached home
- In excess 3500 square feet of accomodation
- Technology focussed throughout
- Bar and games room
- Outstanding views
- Council tax band - G
- EPC - A rated
- Tenure - freehold
Property description
Guide price - £950,000 - £975,000. With arguably some of the best views in the Colne Valley, this striking, individually designed residence sits proudly on the hillside in the desirable Scapegoat Hill, in excess of 3500 square feet of accommodation.
With technology at its core, this high specification home was designed by the current owner with no intensions of moving, therefore it's well considered design will undoubtedly impress.
Some of the features within the property include multi-setting smart lighting, Zehnder air circulation, underfloor heating, solar panels, rain activated Velux windows, electric blinds, and fingerprint activated external door.
Ground floor
Entrance Hall
A generous and bright entrance hallway with high gloss tiles and oak staircases to both the first floor and the lower ground floor. An arrangement of bespoke fitted cupboards offer useful storage.
Guest Cloakroom
A stylish ground floor guest cloakroom with contrasting tiles, vanity unit with surface mounted wash basin and low flush WC. It has been finished with brushed gold accessories and mixer tap.
Living Room
The generous L shaped living room is flooded with natural light due to the multi-aspect windows and French doors. To the main wall is a bespoke media unit with recess for TV and sound bar. Underneath sits a stylish flame effect electric fire.
Kitchen Dining Room
At the heart of the home is the outstanding kitchen and dining room. With picture windows framing the view, and bifolding doors leading out onto the sun terrace, is the very much the hub of the home.
Fitted with a high specification Stuart Frazer kitchen, no expense has been spared with the design and functionality when creating what can only be considered as a 'dream kitchen'. It consists of a generous selection fitted units overlaid with marble worksurfaces and Walnut central Island. It has been complimented with an array of appliances including double ovens, fridge freezer, induction hob, dishwasher, wine chiller and instant tap that supply’s both hot and fizzy water.
Utility Room
Offering further fitted units, the utility room has plumbing for a washing machine, space for a tumble dryer and sink with drainer.
First floor
Landing
A spacious and bright landing with multi-aspect windows and a built in airing cupboard for additional storage.
Master Ensuite
The largest of the bedrooms is a generous master suite with walk in wardrobe and luxury ensuite. The shower room is fully tiled with a large low profile walk in shower, wall mounted vanity basin and low flush WC. It has been finished with a wall mounted heated towel rail and a back-lit wall mirror. The walk in wardrobe is fitted with a selection of hanging space, shelving and drawer storage.
Bedroom 2
Another stylish and immaculately presented double bedroom with equally stunning ensuite shower room. With fully tiled walls and floor, the shower room is fitted with a large walk in shower unit, vanity unit with surface mounted wash basin and low flush WC. It has been finished with brushed gold trim, accessories and heated towel rail.
Bedroom 3 & 4
Two remaining bedrooms are also generous double bedrooms that are beautifully presented and have plenty of space for free standing furniture.
Family Bathroom
The family bathroom is fully tiled with recessed shelving and lighting and is fitted with a four piece suite. Comprising a freestanding bath, walk in shower cubicle, surface mounted wash basin and a low flush WC.
Lower ground floor
Games Room/Bar
To the lower ground floor there is a hidden suprise that might just be the icing on the cake! A versatile space that is currently being used as a games room and bar. With alcove lighting, integrated Sonos system and built in bar, makes for an excellent entertainment area.
Outside
The property is approached by a block paved driveway which provides offroad parking for several vehicles and in turn gives access to the garages.
The fully enclosed gardens wraps around the property with the majority of it located to the side of the property where you can enjoy the outstanding views. A large paved patio provides an area for outdoor dining and entertaining with steps rising up through a well-stocked rockery to the manicured lawn and further paved patio.
Property info
For more information about this property, please contact
Ryder & Dutton - Slaithwaite, HD7 on +44 1484 973944 * (local rate)
Disclaimer
Property descriptions and related information displayed on this page, with the exclusion of Running Costs data, are marketing materials provided by Ryder & Dutton - Slaithwaite, and do not constitute property particulars. Please contact Ryder & Dutton - Slaithwaite for full details and further information. The Running Costs data displayed on this page are provided by PrimeLocation to give an indication of potential running costs based on various data sources. PrimeLocation does not warrant or accept any responsibility for the accuracy or completeness of the property descriptions, related information or Running Costs data provided here.























































.png)