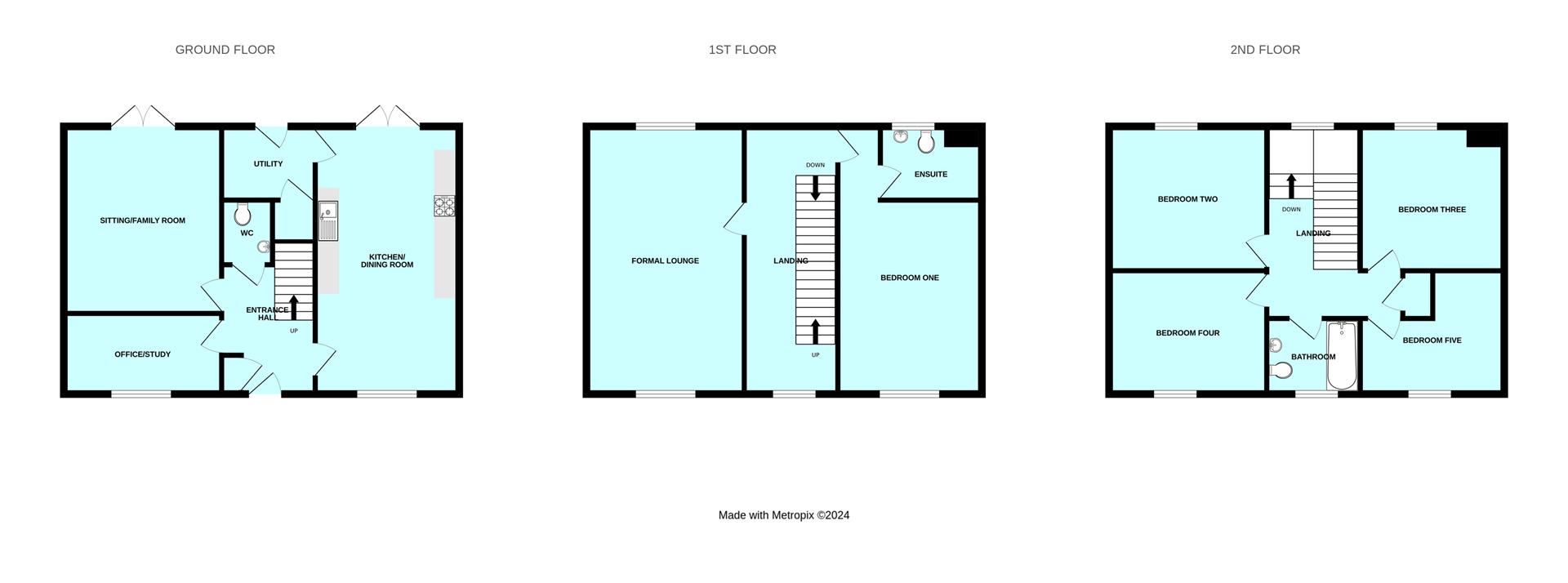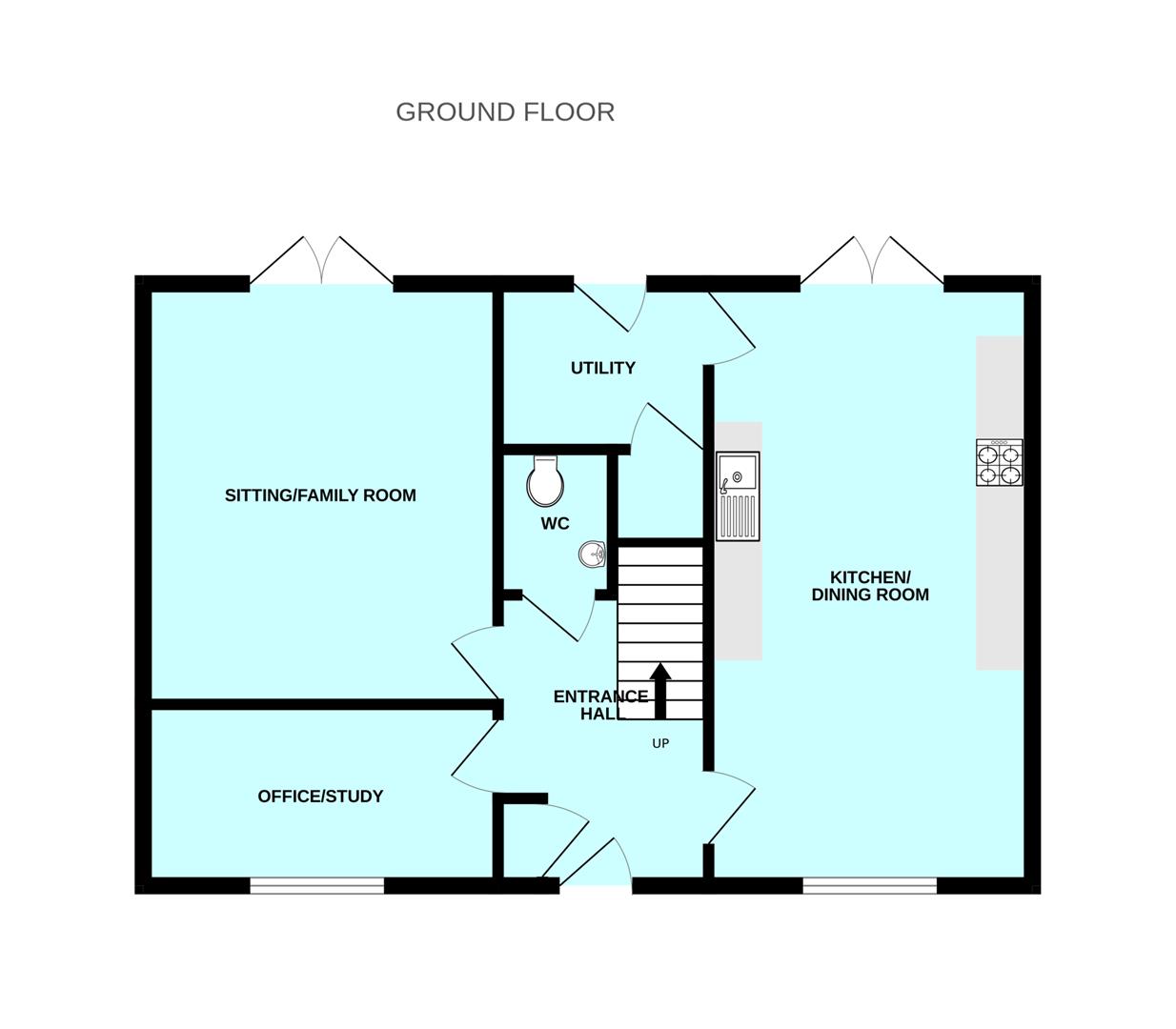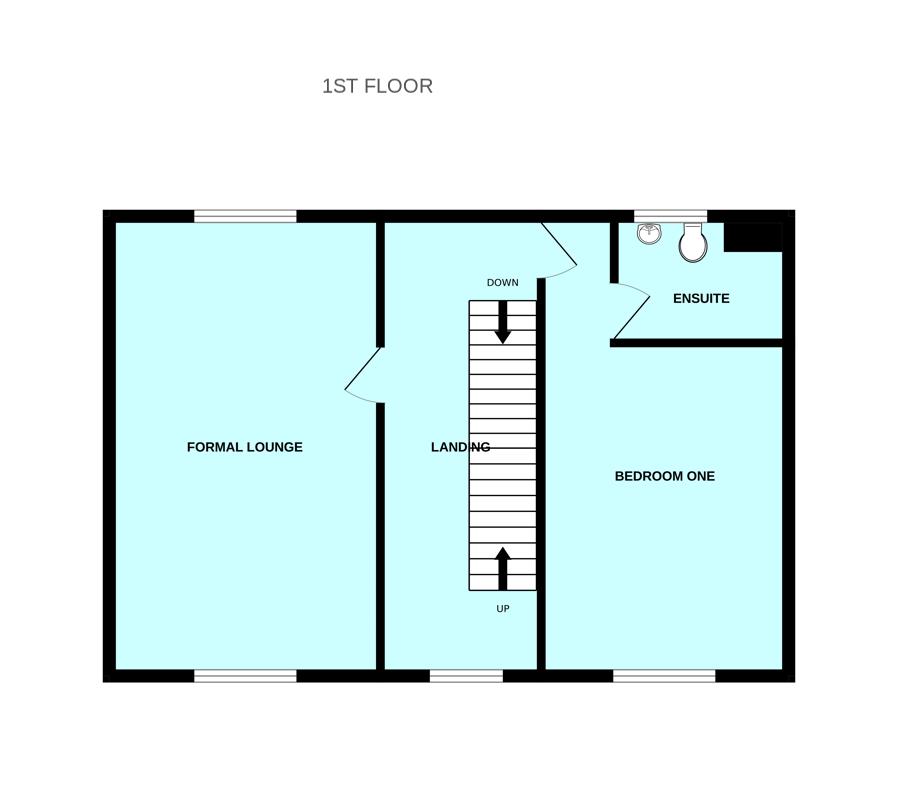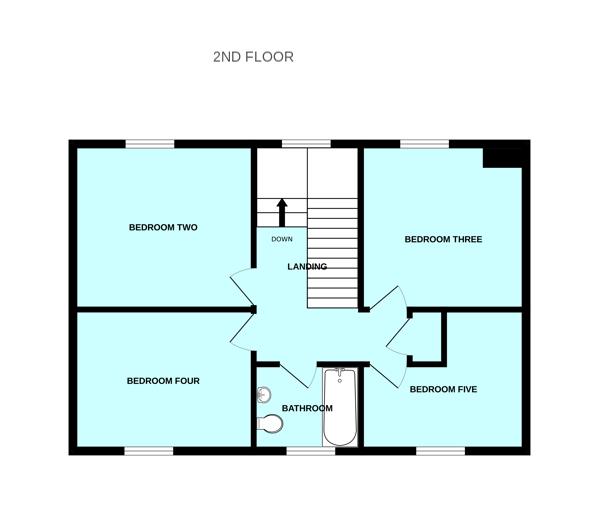Detached house for sale in Aquila Drive, Sherford, Plymouth PL9
* Calls to this number will be recorded for quality, compliance and training purposes.
Property features
- Double-fronted 3-storey detached house
- Corner plot with south-southwesterly facing rear garden
- Entrance hall with downstairs cloakroom/wc
- Open-plan kitchen/dining room with separate utility
- Study & ground floor sitting/family room
- First floor formal lounge
- 5 bedrooms, master ensuite shower room & family bathroom
- Garage to the rear & landscaped garden
- Double-glazing & central heating
- Superbly-presented throughout
Property description
Substantial detached double-fronted 3-storey house occupying a prominent corner position with south-southwesterly facing landscaped rear garden & garage. Briefly, the accommodation comprises an entrance hall, downstairs cloakroom/wc, open-plan dual aspect kitchen/dining room with a separate utility, ground floor study & ground floor sitting/family room. On the first floor there is a formal lounge together with a master bedroom with ensuite shower room & on the second floor 4 bedrooms & bathroom. Double-glazing & central heating. Superbly-presented throughout.
Aquila Drive, Sherford, Pl9 8Gw
Accommodation
Front door opening into the entrance hall.
Entrance Hall (2.97m x 2.11m (9'9 x 6'11))
Providing access to the ground floor accommodation. Staircase ascending to the first floor. Cupboard housing the electric meter and consumer unit.
Kitchen/Dining Room (6.45m x 3.28m (21'2 x 10'9))
An open-plan dual aspect room with a window with fitted blinds to the front elevation and double doors to the rear elevation opening onto the garden. Ample space for dining table and chairs. Range of base and wall-mounted cabinets with matching fascias, work surfaces and tiled splash-backs. Stainless-steel one-&-a-half bowl single drainer sink unit. Inset 4-burner gas hob with a glass splash-back and cooker hood above. Built-in double oven and grill. Space for free-standing fridge-freezer. Built-in integral fridge and freezer. Built-in dishwasher. Doorway opening into the utility room.
Utility Room (2.11m x 1.78m (6'11 x 5'10))
Matching work surface and cabinets. Stainless-steel single drainer sink unit. Space for washing machine and tumble dryer. Under-stairs storage cupboard. Door leading to outside.
Study
Window with a fitted blind to the front elevation.
Sitting/Family Room (4.42m x 3.58m (14'6 x 11'9))
Double doors to the rear elevation opening onto the garden.
Downstairs Cloakroom/Wc (1.45m x 1.07m (4'9 x 3'6))
Comprising a wc and pedestal basin with tiled splash-back. Bathroom cabinet.
First Floor Landing (6.43m x 2.11m (21'1 x 6'11))
Providing a spacious approach to the accommodation. Staircase continuing to the top floor. Window with fitted blind to the front elevation.
Formal Lounge (6.43m x 2.11m (21'1 x 6'11))
Dual aspect with a window with fitted blinds to the front elevation and shutters and a window with fitted shutters to the rear elevation.
Bedroom One (4.55m x 3.28m (14'11 x 10'9))
Window with fitted blinds and shutters to the front elevation. Built-in wardrobe with sliding mirrored doors. Doorway opening into the ensuite shower room.
Ensuite Shower Room (2.29m x 1.45m (7'6 x 4'9))
Comprising a double-sized shower enclosure with sliding glass screen and tiled walls, wc with a concealed cistern and a push-button flush and wall-mounted basin with a tiled surround. Bathroom cabinet. Towel rail/radiator. Obscured window with a fitted blind to the rear elevation.
Top Floor Split-Level Landing
Featuring a window with a fitted blind to the rear elevation. Doors providing access to the accommodation. Loft hatch. Cupboard housing the hot water cylinder.
Bedroom Two (3.56m x 3.33m (11'8 x 10'11))
Window with a fitted blind to the rear elevation.
Bedroom Three (3.48m x 3.30m (11'5 x 10'10))
Window with fitted blind to the rear elevation.
Bedroom Four (3.56m x 2.97m (11'8 x 9'9))
Window with fitted blind to the front elevation.
Bedroom Five (3.25m x 2.87m max dimensions (10'8 x 9'5 max dimen)
An 'L-shaped' room. Window with a fitted blind to the front elevation.
Bathroom (1.96m x 1.68m (6'5 x 5'6))
Comprising a bath with a tiled surround, glass screen and a shower system over, wall-hung basin and wc with a tiled surround, concealed cistern and a push-button flush. Bathroom cabinet. Window with a fitted blind to the front elevation.
Garage (6.88m x 3.07m (22'7 x 10'1))
Up-&-over door to the front elevation. Open-plan rear access leading to a tarmac hardstand.
Outside
To the rear there are landscaped gardens which enjoy a south southwesterly facing aspect. The garden mainly comprises patio areas together with an area laid to lawn, decking and chippings. There are raised beds, a timber garden building with full-height windows and door. There is outside lighting and an outside tap. On the tarmac hardstand is a timber office with double-glazed windows and door . The office has power and a consumer unit. There is also a timber garden shed.
Council Tax
South Hams District Council
Council tax band F
Property info
Pl9 8Gw - 2 Aquila Drive.Jpg View original

Pl9 8Gw - 2 Aquila Drive(Gf).Jpg View original

Pl9 8Gw - 2 Aquila Drive(1F).Jpg View original

Pl9 8Gw - 2 Aquila Drive(2F).Jpg View original

For more information about this property, please contact
Julian Marks, PL9 on +44 1752 876125 * (local rate)
Disclaimer
Property descriptions and related information displayed on this page, with the exclusion of Running Costs data, are marketing materials provided by Julian Marks, and do not constitute property particulars. Please contact Julian Marks for full details and further information. The Running Costs data displayed on this page are provided by PrimeLocation to give an indication of potential running costs based on various data sources. PrimeLocation does not warrant or accept any responsibility for the accuracy or completeness of the property descriptions, related information or Running Costs data provided here.








































.jpeg)
