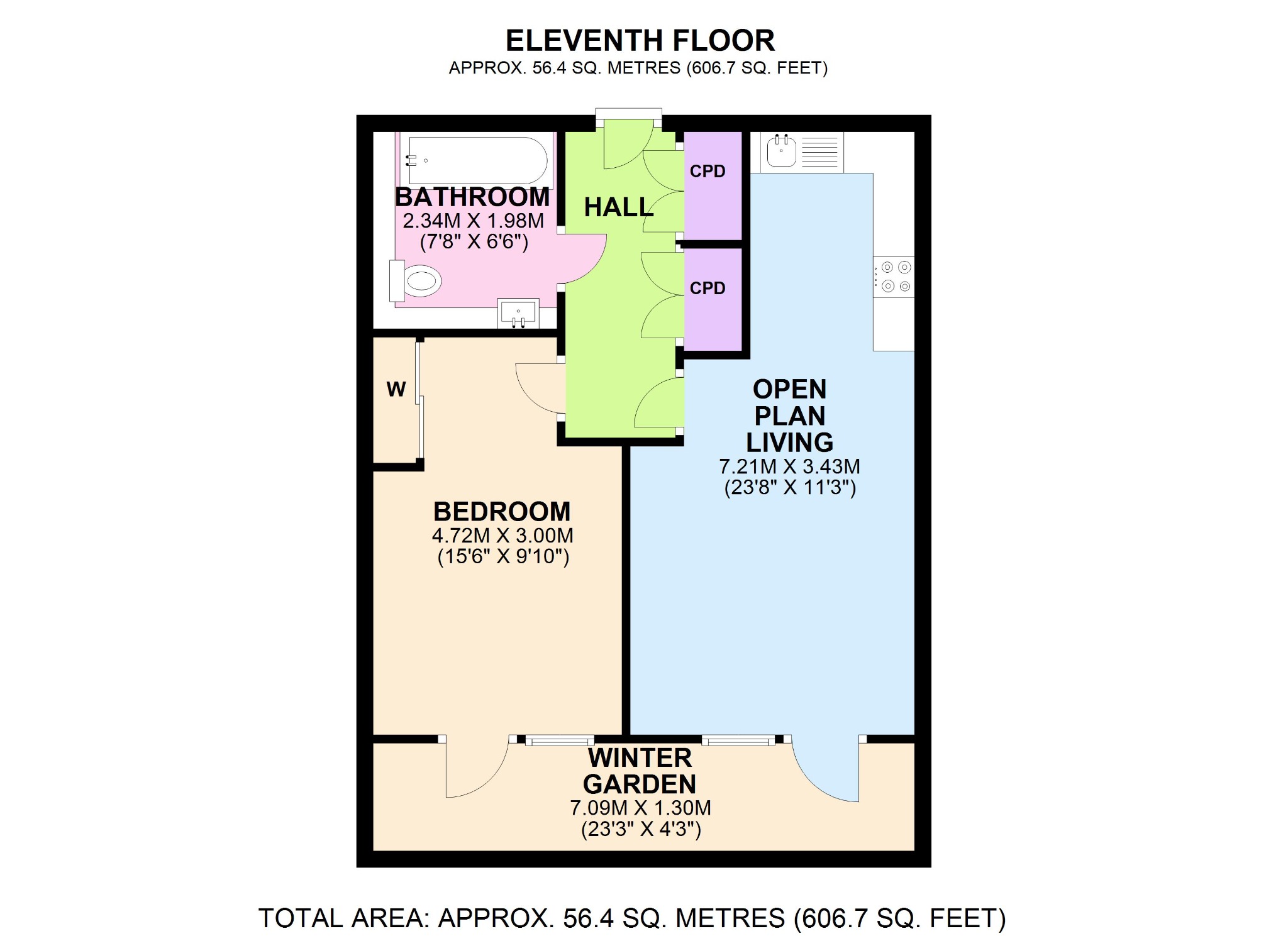Flat for sale in Hancock House, 20 Love Lane, Woolwich, London SE18
* Calls to this number will be recorded for quality, compliance and training purposes.
Utilities and more details
Property features
- Fantastic one bedroom 11th floor apartment
- Central Woolwich location above the Tesco superstore
- Close proximity to Woolwich Arsenal mainline Stn, DLR & Elizabeth Line
- 24 hour concierge
- Very spacious 'Winter Garden' with far reaching views
- The building has recently been re-clad with approved fire-resistant materials
- Large double bedroom with fitted wardrobes
- Spacious open plan lounge
- Modern fitted kitchen with integrated appliances
- Electric central heating via radiators.
Property description
Are You Looking For A Modern 1 Bedroom Apartment In Central Woolwich? Well Look No Further.
Experience urban living at its finest in this stunning 1 bedroom apartment located on the 11th floor of a newly re-clad building in the coveted location of Love Lane, Woolwich. Boasting a range of key features, this
property offers the perfect blend of modernity, comfort, and convenience.
As you enter the apartment, you'll be captivated by the spacious open plan lounge, creating a welcoming and airy atmosphere to relax or entertain guests. The floor-to-ceiling window and door flood the space with natural light whilst the Winter Garden provides far reaching views of the surrounding cityscape, making it an ideal spot to unwind and enjoy the panoramic scenery.
The large double bedroom is truly a haven for tranquility, featuring fitted wardrobes that offer ample storage space for all your personal belongings. With this snug retreat, you can rejuvenate after a long day and wake up refreshed to start the mornings with a positive mindset.
The modern fitted kitchen is equipped with integrated appliances, allowing you to prepare delicious meals with ease. Its sleek design and functional layout will appeal to the aspiring chef in you, making culinary
adventures a pleasure.
Additionally, this apartment showcases a 'Winter Garden' — a versatile space that can be enjoyed throughout the seasons, whether for a morning coffee with a view or as an extension of your living space for
entertaining friends and family.
The building offers the convenience and security of a 24-hour concierge service, providing peace of mind and assistance whenever needed. Whether it's receiving packages, organizing maintenance services,
or simply providing information, the dedicated concierge team will ensure your needs are met.
Central heating, powered by electric radiators, ensures a comfortable atmosphere all year round. This efficient heating system keeps the apartment cozy during the colder months, guaranteeing warmth and comfort.
Located in the heart of Woolwich, this property benefits from its central location and is within close proximity to Woolwich DLR, mainline station, and Elizabeth Line railway connections. Commuting to various parts of London has never been easier, whether you work in the city or wish to explore its many attractions.
In recent years, the Love Lane area has experienced significant development, making it an increasingly sought-after location. With plenty of shops, cafes, and restaurants nearby, you'll always have access to a wide range of amenities to cater to your daily needs and desires.
Room Measurements:
Entrance Hall 12'7 x 6'8 Into Cupboards (3.84m x 2.03m Into cupboards)
Open Plan Lounge & Kitchen 23'8 x 11'3 (7.21m x 3.43m)
Bedroom 15'6 x 9'10 (4.72m x 3.00m)
Bathroom 7'8 x 6'6 (2.34m x 1.98m)
Winter Garden 23'3 x 4'3 (7.09m x 1.30m)
Lease: The balance of a
999 year lease, created on the 1st Oct 2011.
Service Charge: £4,629.00 per annum. To be confirmed by the vendors solicitor.
Ground Rent: £300.00 per annum.
To be confirmed by the vendors solicitor.
Council Tax: Royal Borough of
Greenwich _ Band C.
General property information:
Property Construction: A combination of brick, concrete and external
cladding.
Floor Level: Ground Floor, via a lift service to the 11th floor.
Sewerage: Mains drainage.
Heating Type: Electric Central Heating via radiators.
Hot water: Combination Boiler
Parking Information: No Parking space.
Flood Risk: No Risk.
Ramps / Lift: Lift access and wheelchair access to the property.
Utility's:
Gas supply - N/A
Electricity supply - edf
Water supply - Thames Water
Mobile Phone coverage - For estimated coverage try here,
Broadband - Current supplier is Hyperoptic. For estimated coverage try
here,
Property info
For more information about this property, please contact
By Design, SE18 on +44 20 3641 8877 * (local rate)
Disclaimer
Property descriptions and related information displayed on this page, with the exclusion of Running Costs data, are marketing materials provided by By Design, and do not constitute property particulars. Please contact By Design for full details and further information. The Running Costs data displayed on this page are provided by PrimeLocation to give an indication of potential running costs based on various data sources. PrimeLocation does not warrant or accept any responsibility for the accuracy or completeness of the property descriptions, related information or Running Costs data provided here.


























.png)
