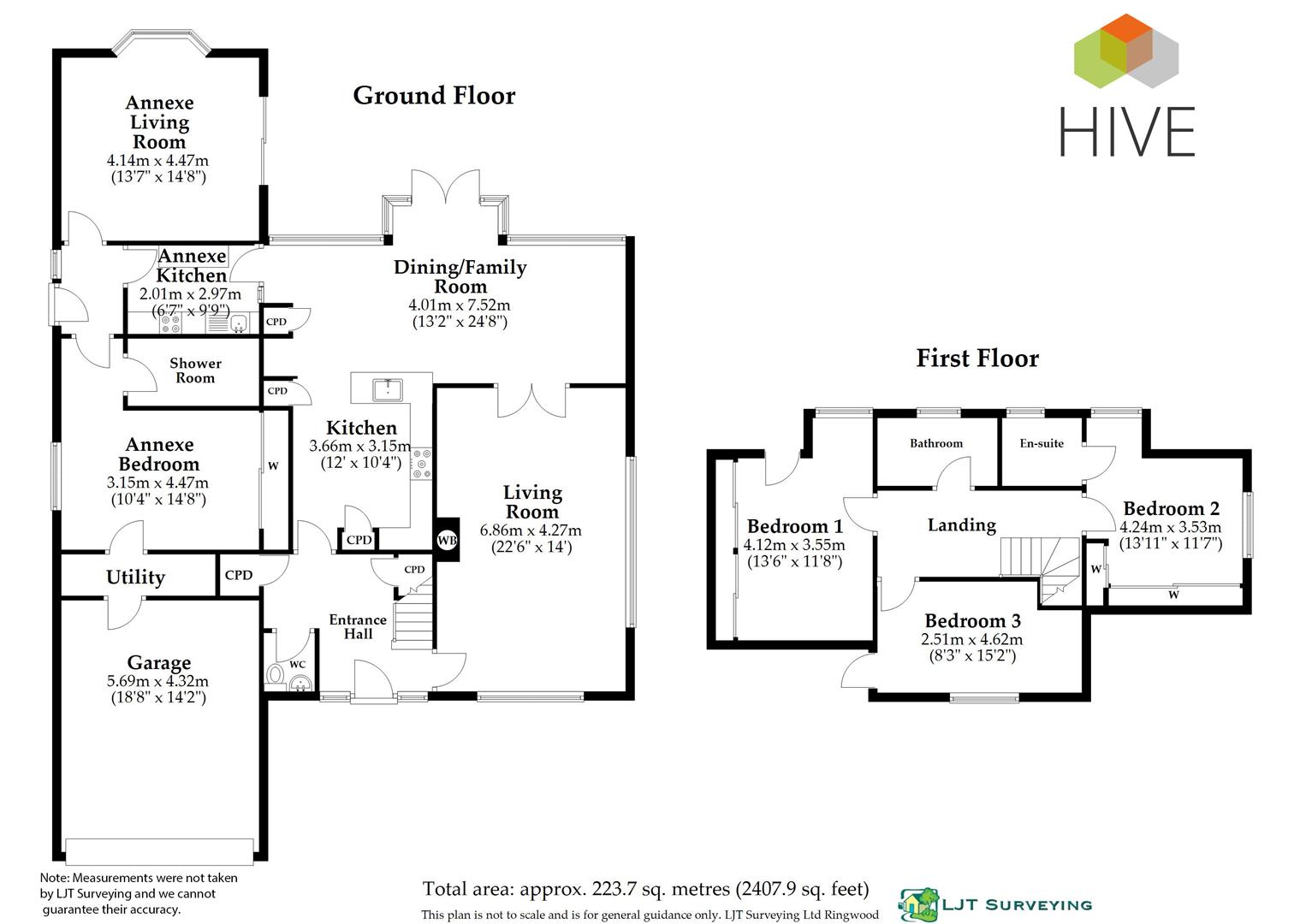Detached house for sale in Lone Pine Drive, West Parley, Ferndown BH22
* Calls to this number will be recorded for quality, compliance and training purposes.
Property features
- Prestigious quiet location
- Large plot backing directly onto Ferndown Common (Protected)
- Close to Ferndown's Championship Golf Course
- Three double first floor bedrooms with two bathrooms
- Large living room with wood burner
- Contemporary open plan kitchen/family/dining room
- Ground floor purpose built self contained annex
- Spacious driveway and integral double garage
- Planning to extend further if required
- Must be viewed
Property description
A deceptively spacious detached chalet style house extended to provide the benefit of a one bedroom self contained annex. Prestigious location with a fabulous plot backing directly onto Ferndown Common. Planning to be further extended if required.
Main Description
Located in arguably one of the area’s most prestigious addresses is this individual detached chalet style house which has been substantially extended to provide a purpose built self-contained one bedroom annex. A particular feature of this property is the generous plot backing directly onto Ferndown Common, which is protected sssi heathland.
The property is approached by a spacious gravel driveway providing extensive off-road parking for numerous vehicles and leads up to the integral double garage.
You are welcomed into the property via a light and airy reception hall off which you can find a well-appointed modern downstairs cloakroom. There is also an internal connecting door to the double garage.
The good-sized living room features an attractive central fireplace with a fitted wood burner. Glazed double doors then open through to the contemporary open plan kitchen/dining/family room which is certainly the hub and heart of this family home. Flooded with natural light with a feature ceiling atrium style skylight and full height windows and French doors that overlook the garden. The kitchen is beautifully appointed with extensive quartz worktops.
A connecting door provides access into the self-contained annex where you first come across a well-appointed modern kitchen. This then leads out into the entrance hall with its own private entrance to the side of the property. The delightful dual aspect living room is located to the rear of the property with French doors and windows overlooking the rear garden. There is also a good-sized double bedroom and a separate shower room.
The self-contained annex provides ideal accommodation for a dependent relative or grown-up child seeking their own personal space or potential for rental income.
Back in the main property and upstairs, you can find three generously proportioned bedrooms with the principal bedroom enjoying the benefit of a luxurious ensuite shower room plus there is also a further well-appointed family bathroom.
Outside the rear garden, as previously mentioned, is a particular feature of this property with an extensive raised patio immediately adjacent to the rear. To one corner of the garden, you can find a large decked seating area with a summer house, perfect for outdoor gatherings and barbecues. The first section of formal garden is laid mainly to lawn and beyond the formal garden lies a further area of garden which measures just over a quarter of an acre which has to be left in is natural state being lightly wooded as it is classified sssi land. Offering a haven for exploration and relaxation this property is ideal for a dog owner/lover as it backs directly onto and has access to fantastic dog walking over Ferndown common.
The property is also conveniently located near to Ferndown championship golf course and club house and approximately 1 mile from Ferndown town centre.
Council tax band: F EPC rating: D
Property info
For more information about this property, please contact
HIVE & Partners - Dorset, BH1 on +44 1202 058393 * (local rate)
Disclaimer
Property descriptions and related information displayed on this page, with the exclusion of Running Costs data, are marketing materials provided by HIVE & Partners - Dorset, and do not constitute property particulars. Please contact HIVE & Partners - Dorset for full details and further information. The Running Costs data displayed on this page are provided by PrimeLocation to give an indication of potential running costs based on various data sources. PrimeLocation does not warrant or accept any responsibility for the accuracy or completeness of the property descriptions, related information or Running Costs data provided here.
















































.png)
