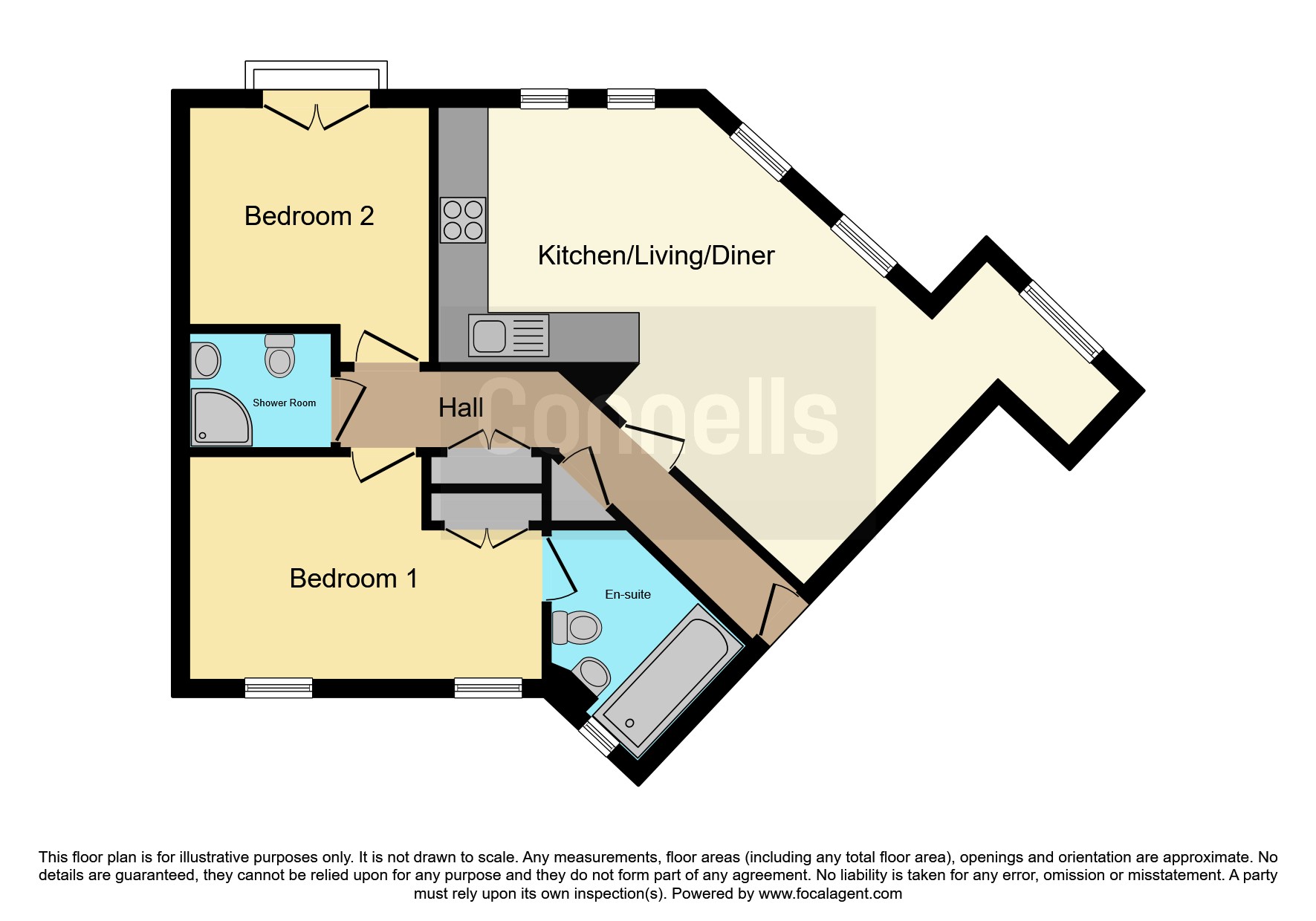Flat for sale in Harlow Crescent, Oxley Park, Milton Keynes MK4
* Calls to this number will be recorded for quality, compliance and training purposes.
Property features
- Upper floor apartment
- Two bedrooms
- Open plan living
- En suite
- Family shower room
- Balcony
- Allocated parking
- Garage
Property description
Summary
Two bedroom upper floor apartment offering open plan living, entrance hall, two bedrooms, en suite and family shower room The property also benefits from allocated parking and garage.
Description
Connells Oxley Park have the pleasure to bring to market this spacious upper floor, two bedroom apartment in the sought after location of Oxley Park. The accommodation comprises entrance hall with two storage cupboards, modern open plan living with a kitchen/living/diner. The kitchen has built in oven, hob, dishwasher and washing machine. Down the hall are two bedrooms one having a en suite with bath and shower over and the other having pretty french doors opening onto a Juliet balcony and the family shower room. There is also loft storage in the apartment which is 1/3 boarded for ease. Outside the property has allocated parking and a single garage with loft storage. The property is just a short walk away from Oxley Park shops which also offers several restaurants. Nearby is Westcroft centre which has two large supermarkets and a varied selection of other stores.
Only a short distance away from central Milton Keynes, the Buckinghamshire countryside & numerous commuting routes including Milton Keynes Central station, M1 and A5. Call our Oxley Park branch now to arrange a viewing on this stunning apartment.
Entrance Hall
Internal front door opening onto hallway. Two storage cupboards. Wall mounted radiator and loft access.
Kitchen/Living/Diner 13' 5" x 26' 9" ( 4.09m x 8.15m )
Five double glazed windows. Fitted kitchen with a mix of wall and base level units, work surfaces incorporating one and half bowl ceramic sink unit. Electric oven and hob with over hood. Integrated washing machine and dishwasher. Wall mounted radiators and loft access.
Bedroom One 15' 4" x 10' 4" ( 4.67m x 3.15m )
Two double glazed windows and built in wardrobes. Wall mounted radiator.
En Suite
Double glazed window. Part tiled suite comprising of bath with mixer tap and shower over. Low level WC and hand basin. Wall mounted towel rail.
Bedroom Two 11' x 11' 6" ( 3.35m x 3.51m )
Double glazed french doors opening onto a Juliet balcony. Wall mounted radiator.
Shower Room
Part tiled housing low level WC and wash hand basin. Shower cubicle and wall mounted heated towel rail.
Outside
Parking
Allocated parking space.
Garage
Single garage with up and over door and loft storage.
Agent Notes
125 years leasehold with 108 years remaining.
Ground rent £300 per year.
Service Charge £164.91pcm.
Lease details are currently being compiled. For further information please contact the branch. Please note additional fees could be incurred for items such as leasehold packs.
1. Money laundering regulations - Intending purchasers will be asked to produce identification documentation at a later stage and we would ask for your co-operation in order that there will be no delay in agreeing the sale.
2: These particulars do not constitute part or all of an offer or contract.
3: The measurements indicated are supplied for guidance only and as such must be considered incorrect.
4: Potential buyers are advised to recheck the measurements before committing to any expense.
5: Connells has not tested any apparatus, equipment, fixtures, fittings or services and it is the buyers interests to check the working condition of any appliances.
6: Connells has not sought to verify the legal title of the property and the buyers must obtain verification from their solicitor.
Property info
For more information about this property, please contact
Connells - Oxley Park, Milton Keynes, MK4 on +44 1908 711251 * (local rate)
Disclaimer
Property descriptions and related information displayed on this page, with the exclusion of Running Costs data, are marketing materials provided by Connells - Oxley Park, Milton Keynes, and do not constitute property particulars. Please contact Connells - Oxley Park, Milton Keynes for full details and further information. The Running Costs data displayed on this page are provided by PrimeLocation to give an indication of potential running costs based on various data sources. PrimeLocation does not warrant or accept any responsibility for the accuracy or completeness of the property descriptions, related information or Running Costs data provided here.


























.png)
