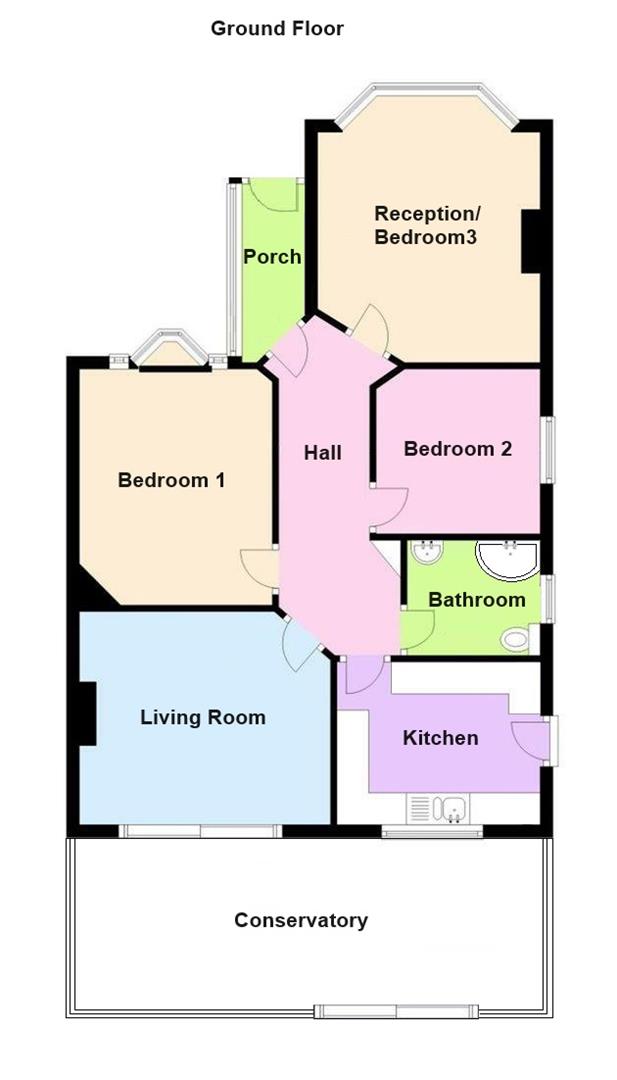Semi-detached bungalow for sale in The Meadway, Cuffley, Potters Bar EN6
* Calls to this number will be recorded for quality, compliance and training purposes.
Property features
- Chain Free Sale
- Huge Scope & Potential
- Flat Level Walk to Cuffley Village Shops & Train Station
- Gas Heating & Double Glazing
- Superb 100ft Rear Garden
- Driveway Parking & Car Port
- Two/Three Bedrooms
- In Need of Modernisation
- Sought After Road
- Viewing Highly Recommended!
Property description
A charming 2/3 Bedroom semi-detached bungalow which offers huge scope and potential, situated on this sought-after road within a flat level walk to Cuffley Village shops and train station. Featuring gas heating and double glazing, it also boasts a superb 100ft rear garden, driveway parking, and a carport. The bungalow has two/three bedrooms or one/two Reception rooms depending on layout and is in need of modernisation, presenting a fantastic opportunity for buyers looking to add their personal touch. Viewing is highly recommended!
Front
Path to the front door. Mature shrub and flower borders. Pattern imprinted concrete Driveway. Parking for 3/4 cars.
Entrance
Double glazed entrance door to:-
Porch
Double glazed windows. Wall lights. Ceramic tiled floor. UPVC opaque double glazed door to the:-
Hallway
Access to loft space via a pull down ladder. Built in cupboard housing consumer unit. Doors to:-
Reception Room/Bedroom (3.51m x 4.27m (11'6 x 14'))
Double glazed leaded light bay window to the front. Double radiator. Wall lights. Coving to ceiling. Marble fireplace with gas real effect flame (untested) with marble inset and hearth.
Bedroom 1 (2.95m x 3.73m (9'8 x 12'3))
Double glazed leaded light window. Wall lights. Range of fitted wardrobes with bed recess. Double radiator.
Bedroom 2/3 (2.31m x 2.95m (7'7 x 9'8))
Double glazed window to the side. Radiator with a decorative cover. Range of fitted wardrobes with bed recess and dressing table.
Family Bathroom
Double glazed window to the side. Radiator. Suite comprising of corner panel bath with a shower over. Pedestal wash hand basin. Low flush W.C. Wall lights. Extensively tiled walls.
Kitchen (3.35m x 2.69m (11' x 8'10))
Double glazed door to the side. Sliding double glazed window to the rear. Range of wall and base fitted units with roll edge work surfaces over. Stainless steel sink with mixer tap and drainer. Plumbing for washing machine. Built in oven with ceramic hob and extractor fan over. Recesses for fridge and freezer. Part tiled walls.
Living Room (3.94m x 3.56m (12'11 x 11'8))
Coving to ceiling. Double radiator. Sandstone fireplace with inset and hearth with gas flame effect fire (untested).
Conservatory (7.01m x 2.62m (23' x 8'7))
Ceramic tiled floor. Wall lights. Double glazed sliding door to the garden Double glazed side door.
Garden (approx 30.48m (approx 100'))
Outside water tap. Mainly laid to lawn. Mature shrub and flower borders. Timber summer house with power. Shed. Pond to the rear. Paved area.
Property info
For more information about this property, please contact
JR Property Services, EN6 on +44 1707 590830 * (local rate)
Disclaimer
Property descriptions and related information displayed on this page, with the exclusion of Running Costs data, are marketing materials provided by JR Property Services, and do not constitute property particulars. Please contact JR Property Services for full details and further information. The Running Costs data displayed on this page are provided by PrimeLocation to give an indication of potential running costs based on various data sources. PrimeLocation does not warrant or accept any responsibility for the accuracy or completeness of the property descriptions, related information or Running Costs data provided here.






















.png)

