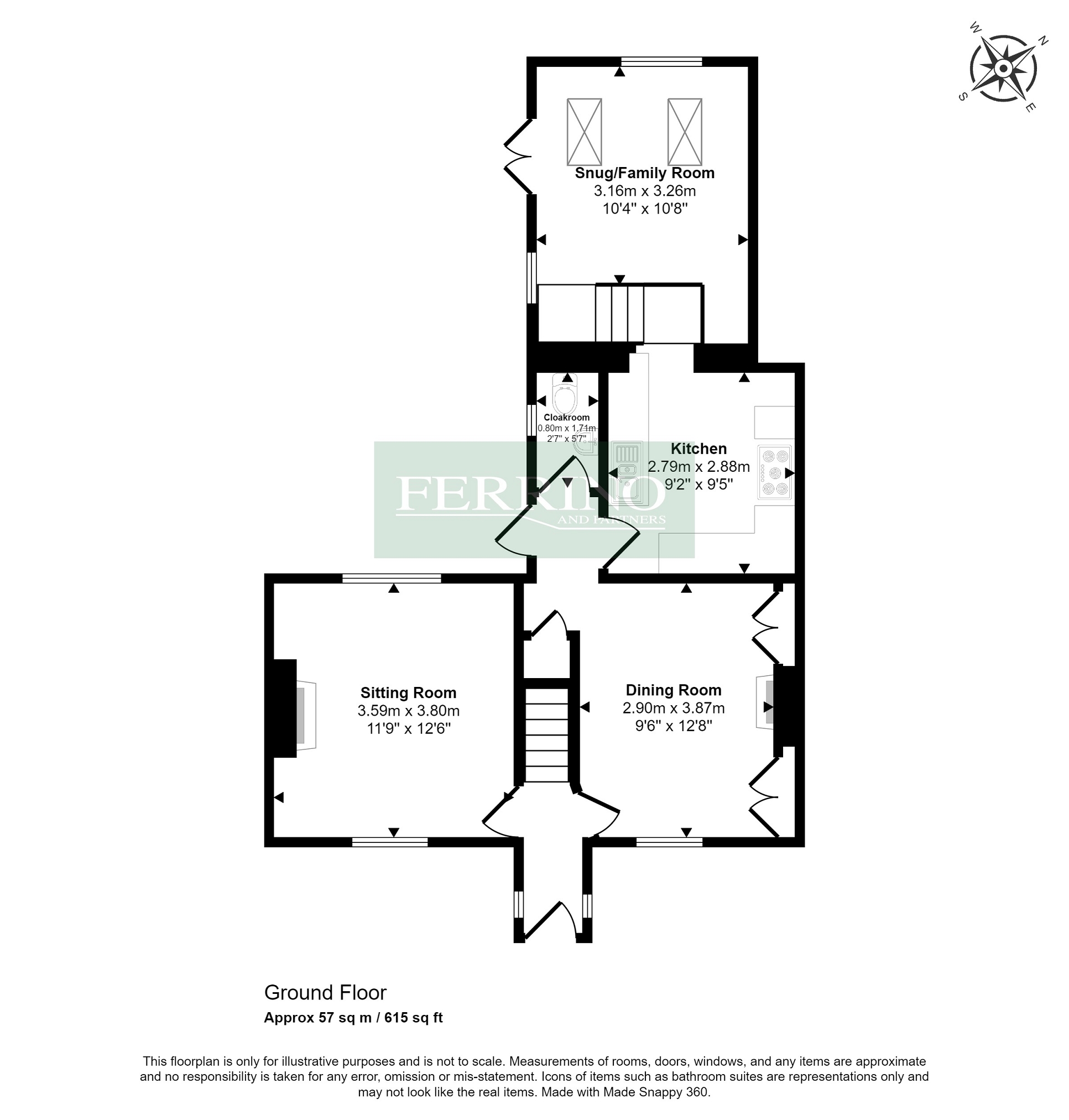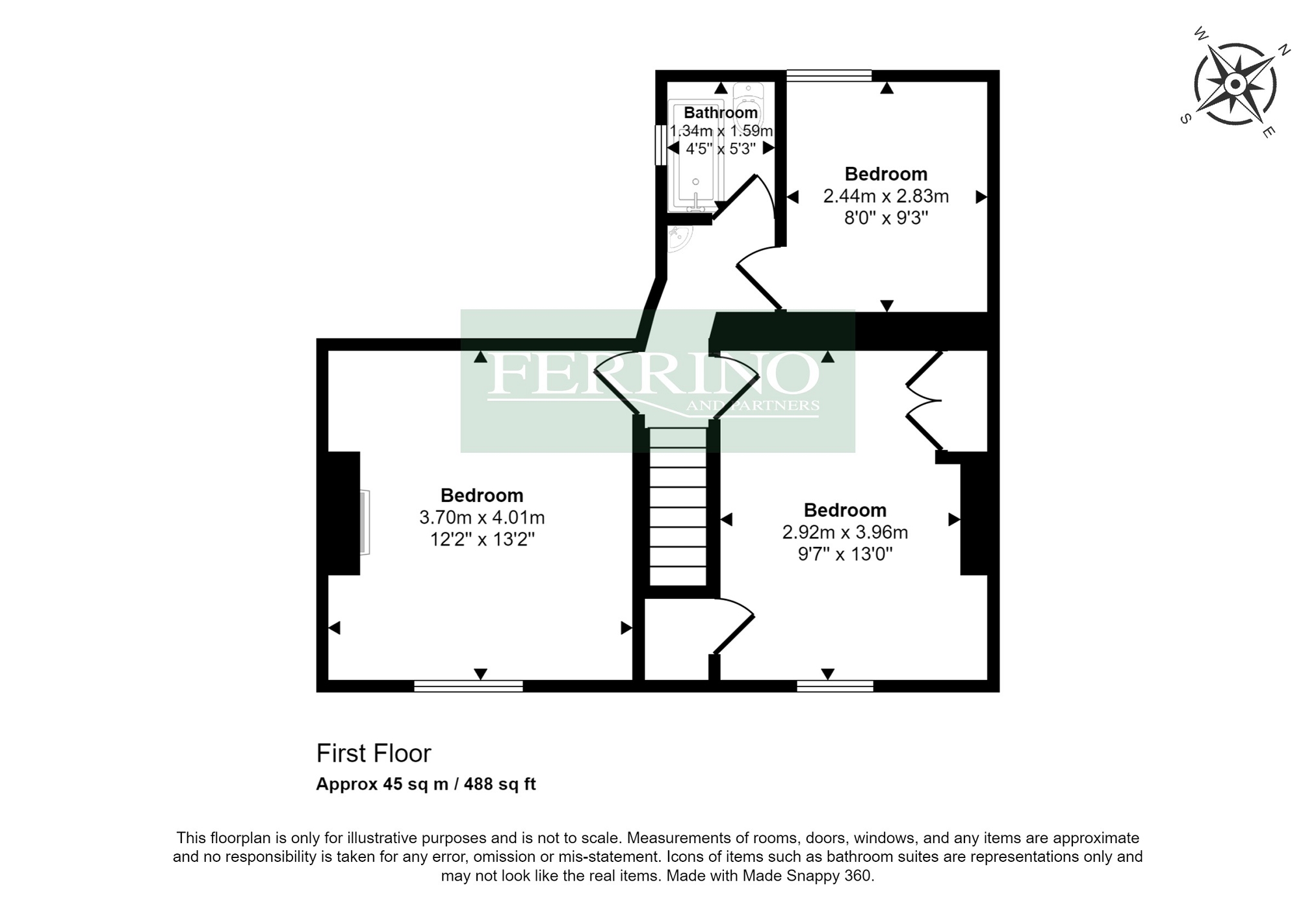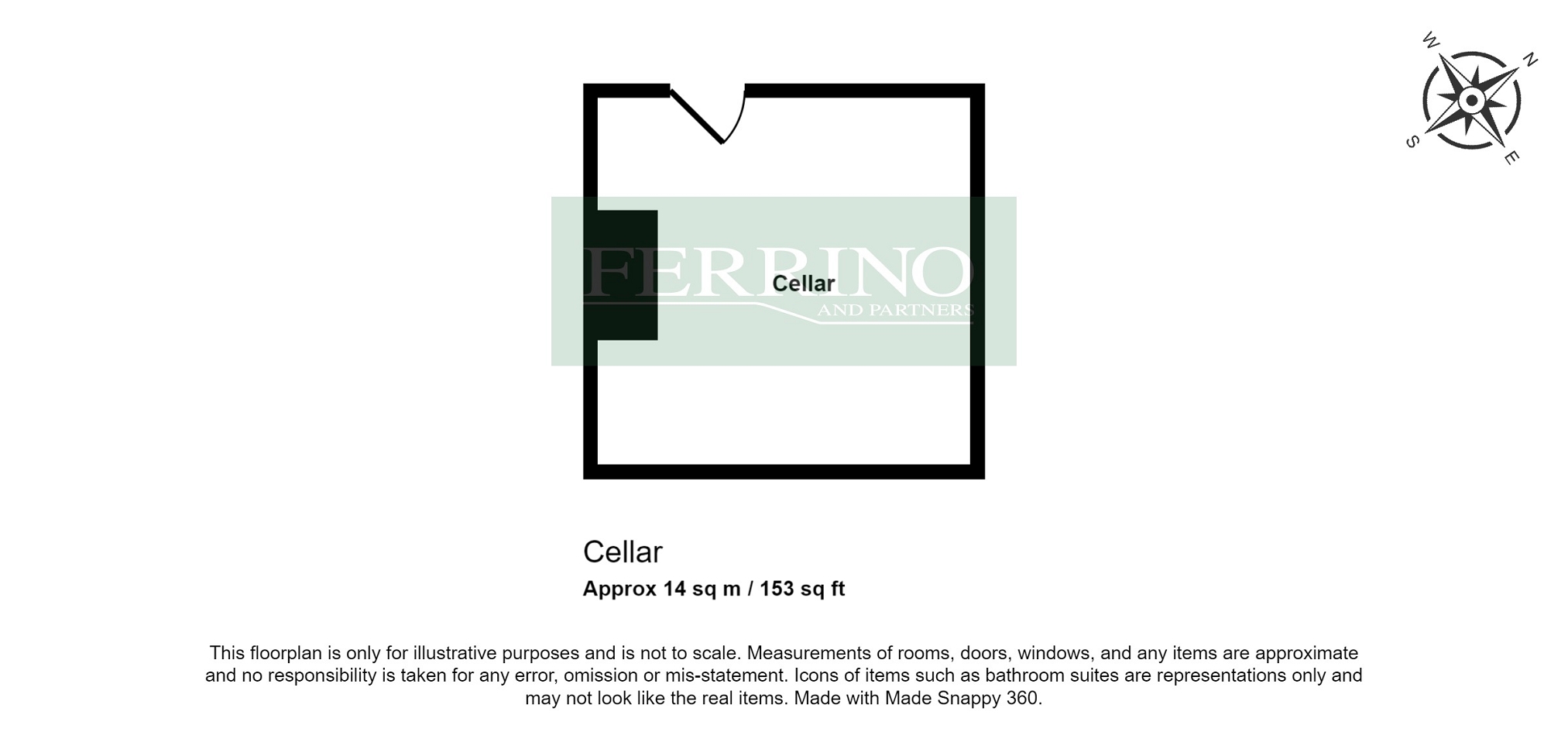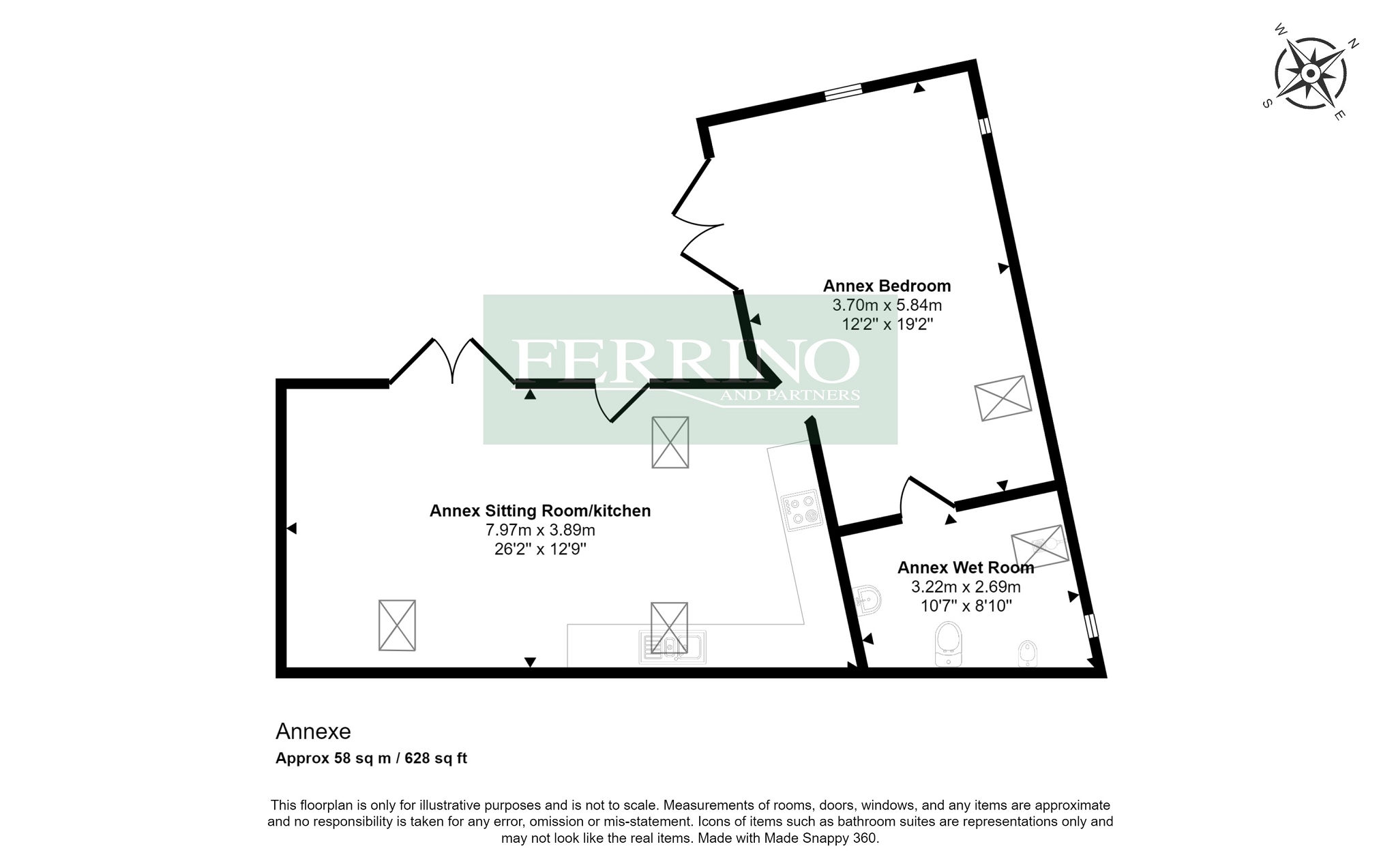Property for sale in And 1 Bed Annex, Sun Green Close, Bream, Lydney, Gloucestershire. GL15
* Calls to this number will be recorded for quality, compliance and training purposes.
Property features
- Traditional 3 Bedroom Cottage, 1 Bedroom Annex
- Separate 1 Bedroom Annex with Disabled Access
- Lots of Character and Original Features
- Large Level Garden, Fabulous Forest Views
- Ample Parking, Direct Access to Open Woodland
- Walk to Shops, Doctor, Library, Sports Clubs, Bus
Property description
This traditional stone dwelling is situated in the self-sufficient and popular village of Bream in the heart of the Forest of Dean. It stands in a large level garden with a superb view over beautiful surrounding woodland. The attractive 3 bedroom cottage dates back to 1852 with the more recent addition of a smart detached 1 bedroom annex in 2019. It is a home of character with unspoiled features, original fireplaces, sash windows and stripped floorboards. Full planning consent is granted for the erection of a two story rear extension to provide a master suite and large kitchen breakfast room (planning reference - P0609/21/ful). The village has a wide range of amenities on offer including shops, primary school, library, health centre and sports clubs. There is a bus service through the Forest to the city of Gloucester. Oak Cottage is an ideal family home in an active and friendly village community.
Entrance Hall
Quarry tile floor, doors to the sitting room and dining room, stairs to first floor.
Sitting Room
Dual aspect, original cast iron fireplace, exposed floor boards.
Dining Room
Window to front, exposed stone walls, fireplace with inset wood burning stove, original alcove cupboards, exposed floor boards, door to rear lobby.
Kitchen
Bespoke cabinets with hardwood work surfaces, breakfast bar, double Belfast style sink, Rangemaster stove, tiled floor, steps down to family room.
Family Room
Window overlooking the garden, plumbing for washing machine, tiled floor, French doors to rear garden.
Rear Lobby
Doors to kitchen and cloakroom, stable door to garden.
Cloakroom
Window to side, WC, wash basin.
Landing
Access to roof space, wash basin, stripped floor boards.
Bedroom 1
Spacious double room with window to front, original cast iron fireplace, exposed floor boards.
Bedroom 2
Window to front, airing cupboard housing hot water cylinder, storage cupboard, exposed floor boards.
Bedroom 3
Window to rear, exposed stone wall,
Family Bathroom
Window to side, bath, WC, painted floor boards.
Cellar
Storage space with flagstone floor and original salting stone.
Annex
A purpose built detached annex with disabled access and private courtyard garden with water feature. Spacious, light and airy accommodation with large open plan kitchen/living design, generous bedroom and wet room designed to accommodate wheelchair users. The kitchen is fully fitted with shaker style cabinets and includes integrated dishwasher, fridge, oven and induction hob. French doors from the living room and bedroom open onto the sunny courtyard garden. There are practical tiled floors throughout.
Outside
There is gated access to the drive and parking space for a number of vehicles. The garden lies mostly to the rear, it is laid to lawn with borders of established shrubs and a variety of fruit trees. The annex has its own pretty courtyard garden with water feature. The boundary is a combination of attractive railings, hedging and traditional stone walls. There is a fabulous view and direct access to open woodland from the property.
Directions
What3Words - ///jetliner.woods.respect
From the crossroads in the middle of the village turn left by the school into Oakwood Road. The property can be found after a short distance on the left hand side on the corner of Sun Green Road.
Property info
Floor Plan View original

First Floor Plan View original

Floor Plan View original

Annex Floor Plans View original

For more information about this property, please contact
Ferrino & Partners, GL15 on +44 1594 447897 * (local rate)
Disclaimer
Property descriptions and related information displayed on this page, with the exclusion of Running Costs data, are marketing materials provided by Ferrino & Partners, and do not constitute property particulars. Please contact Ferrino & Partners for full details and further information. The Running Costs data displayed on this page are provided by PrimeLocation to give an indication of potential running costs based on various data sources. PrimeLocation does not warrant or accept any responsibility for the accuracy or completeness of the property descriptions, related information or Running Costs data provided here.








































.gif)
