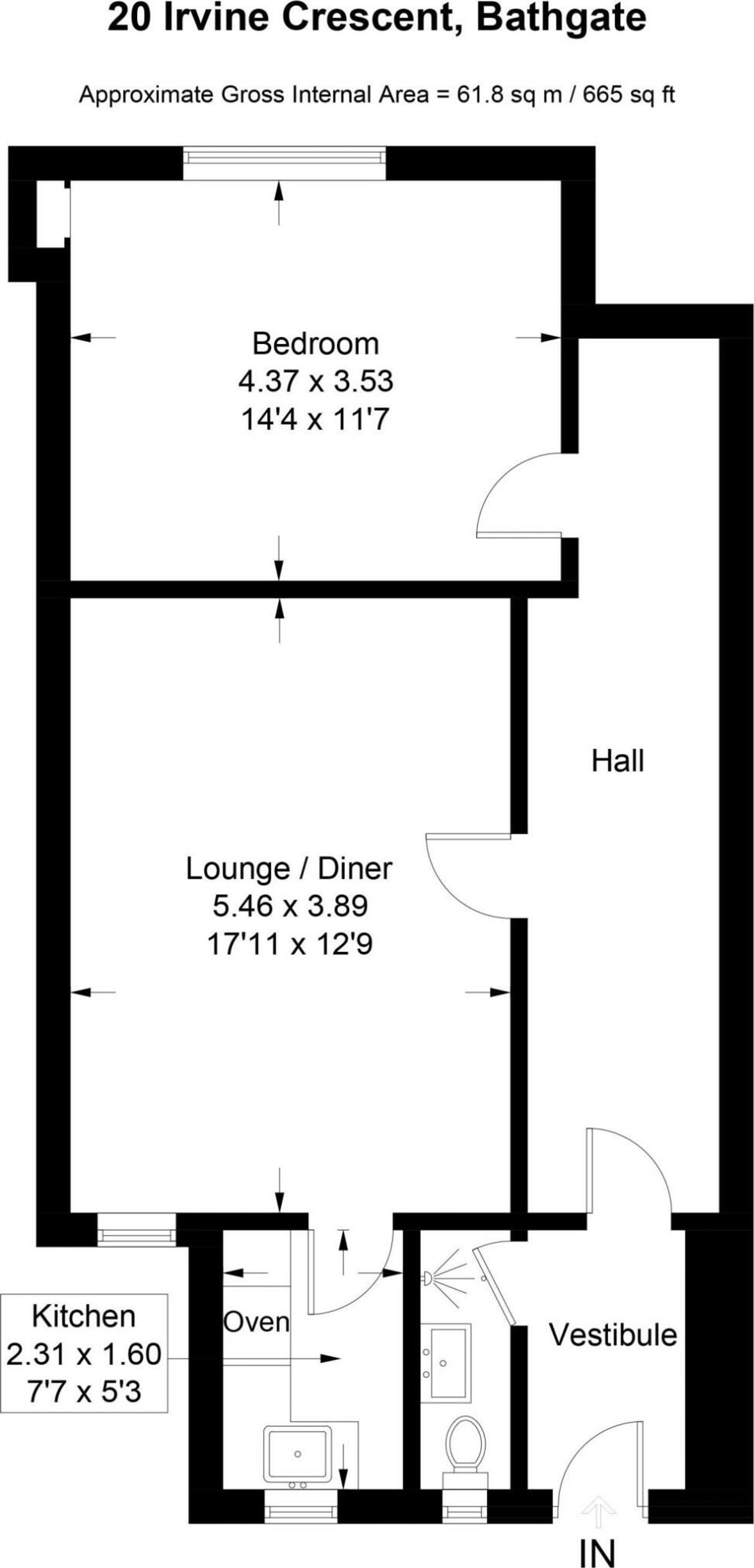Flat for sale in Irvine Crescent, Bathgate EH48
* Calls to this number will be recorded for quality, compliance and training purposes.
Property features
- Spacious Upper Flat
- Quiet residential location
- Close to Town Centre
- New Combi Gas Central Heating Boiler with 10yr Guarantee
- Move-in Condition
- Shower Room with Mains Shower
- Shared garden
- Garden hut
Property description
A fantastic opportunity presents itself in the form of this delightful 1-bedroom upper flat located in a quiet residential area within close proximity to the bustling Town Centre. This spacious property boasts a new combi gas central heating boiler with a 10-year guarantee, ensuring comfort and peace of mind for the new owner. The interior of the flat is in move-in condition, offering a comfortable living space and a modern shower room with a mains shower. Perfect for those looking to step onto the property ladder or downsize without compromising on quality, this flat is sure to impress even the most discerning of buyers.
Outside, the property features a shared rear garden that offers a peaceful retreat from the hustle and bustle of every-day life. With a garden hut included, there is ample storage space for gardening tools, outdoor furniture, or any other belongings, ensuring that the outdoor area remains well-kept and organised. Don't miss out on the opportunity to make this charming flat your new home and enjoy the tranquillity and comfort it has to offer.
EPC Rating: D
Vestibule
Access through timber door with opaque glazed insets. Original quarry tiled floor. Wall mounted electric switchgear. Quality glazed door to hall.
Hall
Welcoming hallway with quality glazed doors to lounge/dining room, double bedroom, vestibule and sliding door to shower room. Laminate flooring through hall and lounge/dining room. Hatch to insulated loft. Radiator with cover, 3-way light fitting.
Lounge/Dining Room (5.46m x 3.89m)
Spacious sitting/dining room with rear facing window, roller blind, curtains and pole. Fire surround with marble inset and hearth, and gas fire. Opening to fitted kitchen with thermal curtain. Recess with two shelves. Radiator, centre light fitting, feature clock.
Fitted Kitchen (2.31m x 1.60m)
Fitted with base and wall mounted units, gas hob, electric fan assisted oven, extractor hood, stainless steel sink, side drainer and mixer tap, complementary worktop with tiling above. The fridge/freezer is included in the sale but is not warranted. Rear facing window with roller blind.
Double Bedroom (4.37m x 3.53m)
Spacious double bedroom with front facing window, curtains and pole. Cupboard housing new combi gas central heating boiler. The wardrobe unit, chest of drawers and two bedside cabinets are included in the sale. Fitted carpet, radiator.
Shower Room
Fitted with wash hand basin/mixer tap and built into vanity unit, low flush WC with storage around and wall clad shower cubicle with mains shower. Tiled to dado height. Opaque glazed window with roller blind. Chrome vertical radiator, UPVC ceiling with downlighters, ceramic tiled floor, mirror, extractor fan.
Garden
Shared rear garden. Garden hut.
Parking - On Street
Property info
For more information about this property, please contact
Knightbain Estate Agents Ltd, EH52 on +44 1506 321872 * (local rate)
Disclaimer
Property descriptions and related information displayed on this page, with the exclusion of Running Costs data, are marketing materials provided by Knightbain Estate Agents Ltd, and do not constitute property particulars. Please contact Knightbain Estate Agents Ltd for full details and further information. The Running Costs data displayed on this page are provided by PrimeLocation to give an indication of potential running costs based on various data sources. PrimeLocation does not warrant or accept any responsibility for the accuracy or completeness of the property descriptions, related information or Running Costs data provided here.
























