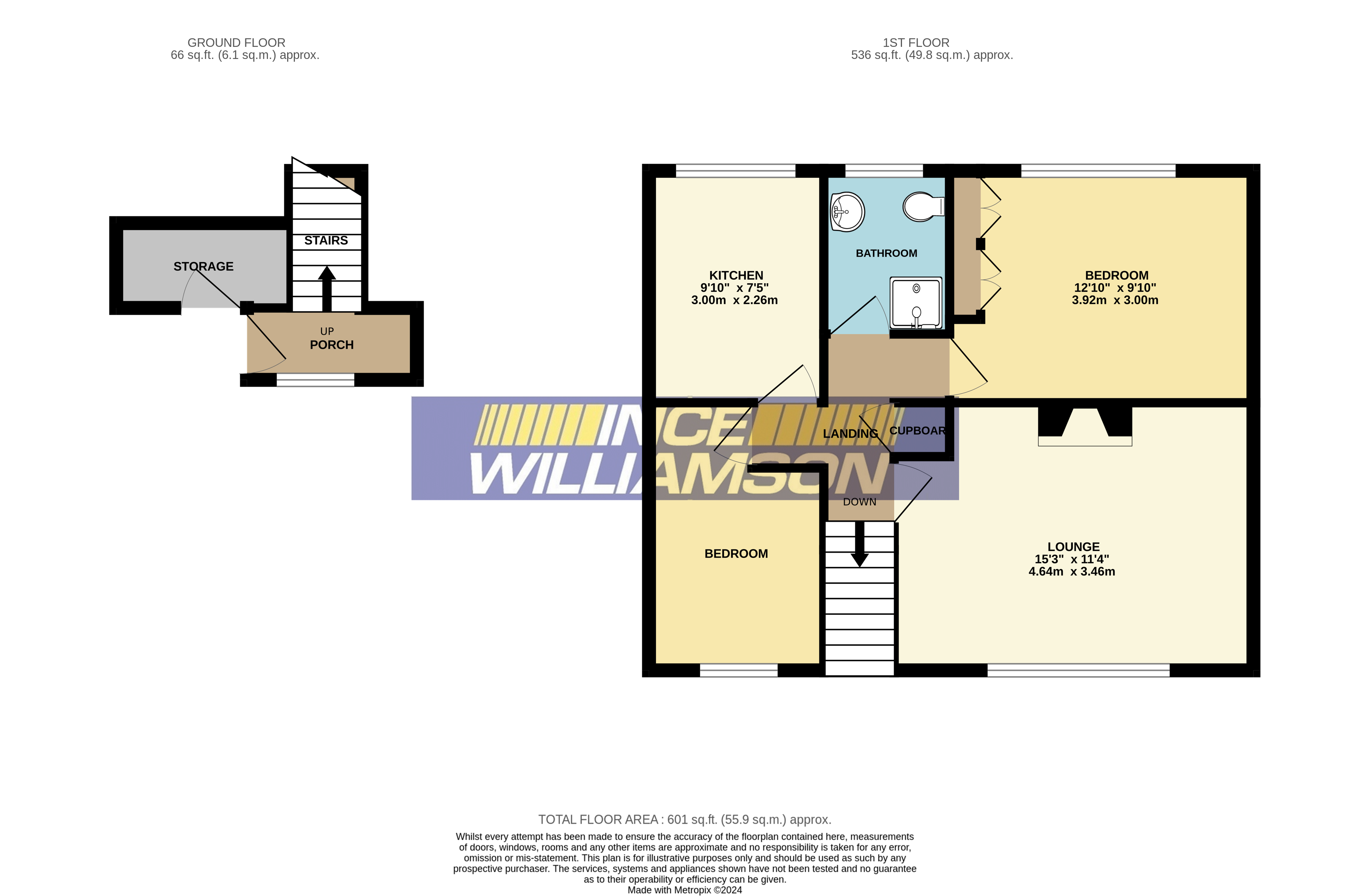Flat for sale in Greenside, Euxton, Chorley PR7
* Calls to this number will be recorded for quality, compliance and training purposes.
Property features
- Purpose Built First Floor Flat
- Spacious Well-Proportioned Accommodation
- Spacious Lounge
- Two Bedrooms, White Suite To Shower Room
- Gas Central Heating & UPVC Double Glazing
- Lawned Garden & Driveway For Off Road Parking
- Newly Redecorated. Recommended To View
- Energy Efficiency Rating 63/D
Property description
A recently redecorated Two Bedroom First Floor Flat. The property is situated in a well-established location with mature woodland to rear. The accommodation benefits from both gas central heating and uPVC double glazing, together with a lawned garden to the front with driveway allowing off road parking. Offered with early vacant possession, viewing is highly recommended. Monthly service charge is approx £14. Lease remaining 87 years or thereabouts. Council Tax Band A.
Open Porch
Entrance door to property. Door to storeroom
Entrance Area
Double glazed white uPVC window to front. Staircase to:
First Floor Landing
Panelled doors to rooms. Access to loft. Built in cupboard housing gas central heating boiler
Lounge (4.62m (15'2") x 3.45m (11'4"))
Double glazed white uPVC window to front. Radiator.
Kitchen (3.00m (9'10") x 2.26m (7'5"))
Fitted with range of wall and base units in white with laminated worktops and inset stainless steel sink. Integrated cooker comprising built in electric oven with separate gas hob. Double glazed white uPVC window to rear. Radiator. Plumbing for automatic washer
Bedroom One (3.91m (12'10") x 3.00m (9'10"))
Double glazed white uPVC window to rear. Radiator. Built in wardrobe
Bedroom Two (3.45m (11'4") x 2.26m (7'5"))
Double glazed white uPVC window to front. Radiator. Wardrobe
Shower Room (2.13m (7'0") x 1.60m (5'3"))
Three piece suite in white comprising close coupled w.c., pedestal wash basin and shower enclosure with Triton electric shower. Double glazed white uPVC window to rear. Extractor fan
Outside
Gravelled driveway and lawn with borders to front of property. Timber fence. Brick built store adjacent to front door.
Property info
For more information about this property, please contact
Ince Williamson, PR7 on +44 1257 802877 * (local rate)
Disclaimer
Property descriptions and related information displayed on this page, with the exclusion of Running Costs data, are marketing materials provided by Ince Williamson, and do not constitute property particulars. Please contact Ince Williamson for full details and further information. The Running Costs data displayed on this page are provided by PrimeLocation to give an indication of potential running costs based on various data sources. PrimeLocation does not warrant or accept any responsibility for the accuracy or completeness of the property descriptions, related information or Running Costs data provided here.



















.png)
