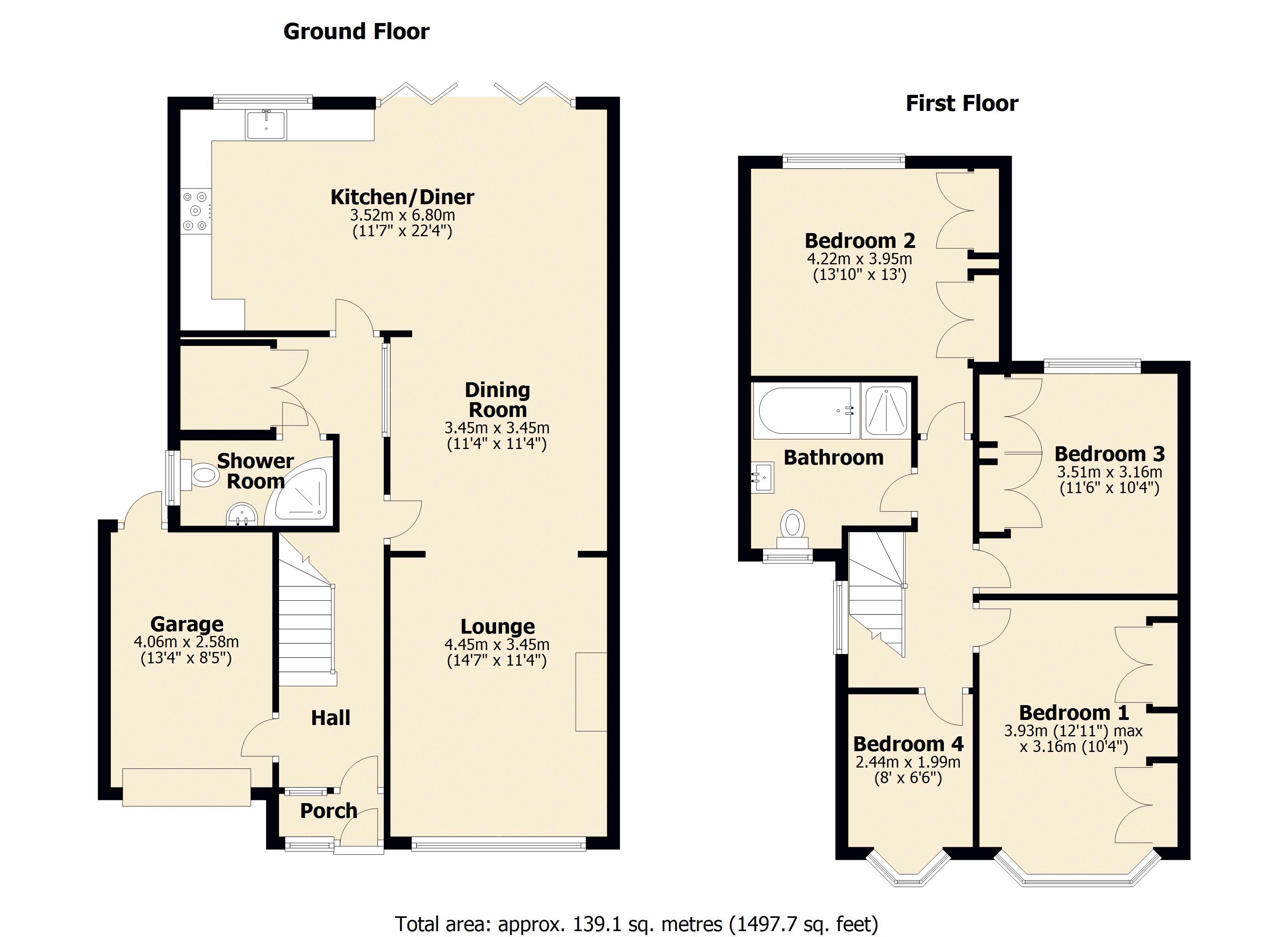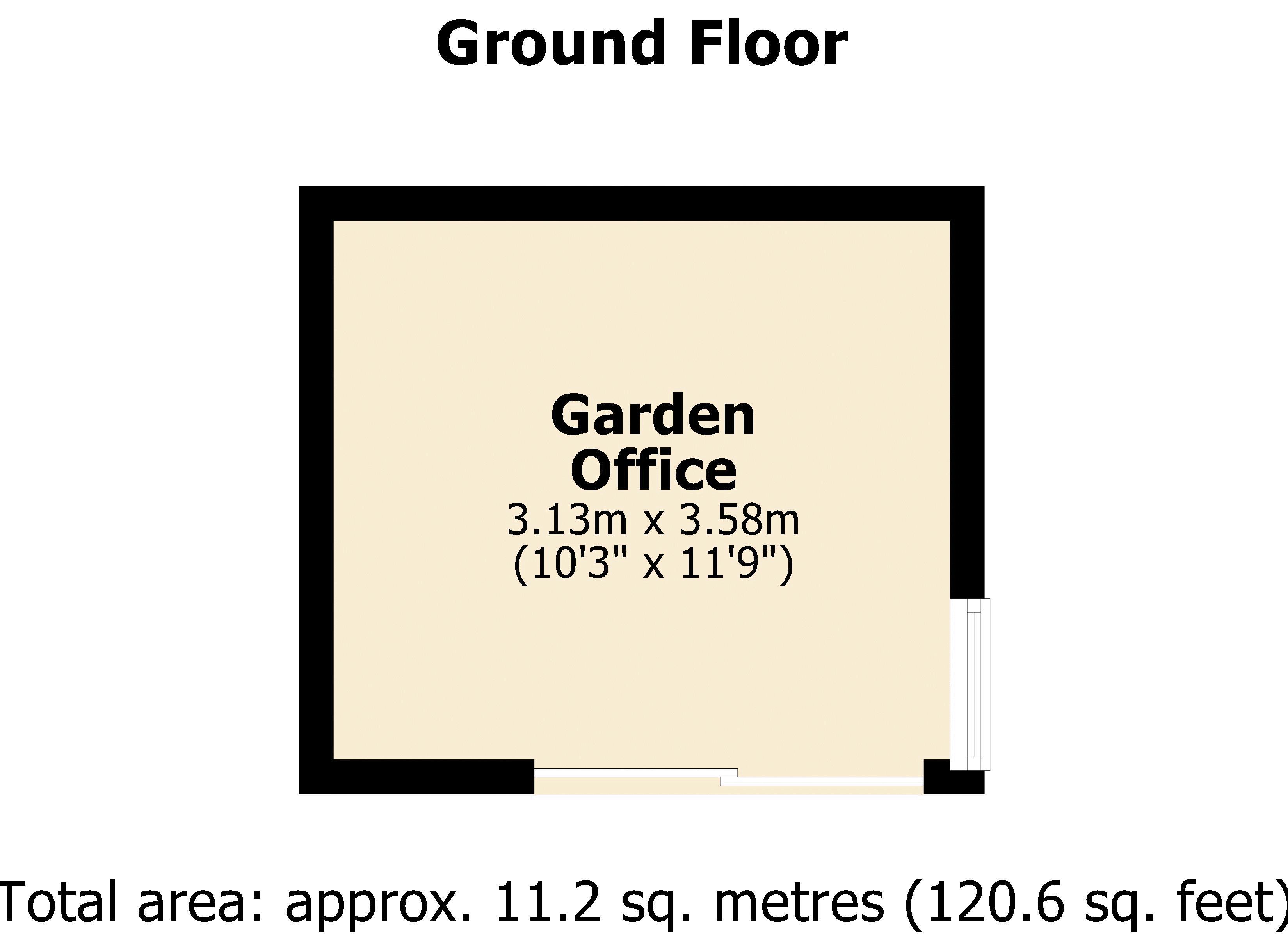Semi-detached house for sale in Sylvia Avenue, Hatch End, Pinner HA5
* Calls to this number will be recorded for quality, compliance and training purposes.
Property features
- 4 Bedrooms
- 2 Receptions
- Fitted Kitchen/Diner
Property description
Viewings starting this Saturday the 29th of June, call to confirm your appointment. This extended semi-detached house offers a spacious and comfortable living environment with four bedrooms and two bathrooms, making it the ideal family home. The property has been tastefully extended to create a comfortable living space. The heart of the home is the expansive open-plan kitchen living/dining space perfect for entertaining and everyday family life. The ground floor also includes access to the garage, a convenient shower room, w/c and utility area. Benefits include central heating and double glazing throughout, ensuring year-round comfort. The ground floor has an open plan feel with the lounge, dining and kitchen area flowing from one to another. The kitchen/diner benefits from having underfloor heating throughout, porcelain tiles and bi fold doors. The first floor has four bedrooms and a spacious family bathroom. The rear garden has a patio area, lawn and path leading to a heated garden studio. To the front of the property there is off - street parking for two/three vehicles and electric car charging point.
Porch
Window to front, door to:
Hall
Window to front, stairs and storage under stairs. Door to: Lounge, garage, utility cupboard and downstairs shower room/W/C.
Garage
Up and over door, Mainly used for storage, boiler and hot water cylinder also located here.
Lounge (14' 7'' x 11' 4'' (4.44m x 3.45m))
Open plan lounge with window to front, log burning fireplace and a view through to the garden.
Dining Room (11' 4'' x 11' 4'' (3.45m x 3.45m))
Open plan with feature window to side, flooded with natural light.
Kitchen/Diner (22' 4'' x 11' 7'' (6.80m x 3.53m))
Fitted with a matching range of base and eye level units with worktop space over, 1+1/2 bowl stainless steel sink unit with single drainer and mixer tap, integrated dishwasher, fitted eye level electric fan assisted oven and microwave, five ring gas hob with extractor hood over, window to rear, open plan, bi-fold doors opening onto garden.
Shower Room
Fitted with three piece suite with tiled shower cubicle and low-level WC and vanity wash hand basin, window to side.
Bedroom 1 (12' 11'' x 10' 4'' (3.93m x 3.15m))
Bay window to front, fitted with a range of fitted wardrobes.
Bedroom 2 (13' 10'' x 13' 0'' (4.21m x 3.96m))
Window to rear, fitted with a range of wardrobes built-in wardrobes.
Bedroom 3 (11' 6'' x 10' 4'' (3.50m x 3.15m))
Window to rear, fitted with a range of wardrobes.
Bedroom 4 (8' 0'' x 6' 6'' (2.44m x 1.98m))
Single bedroom/study with bay window to front.
Bathroom
Fitted with four piece suite comprising deep panelled jacuzzi bath, shower and folding glass screen, pedestal wash hand basin vanity unit with storage under, fully tiled, mirror, window to front.
Garden (90' 0'' x 0' 0'' (27.41m x 0.00m))
Beautiful landscaped garden with patio area, mature shrubs, green house, storage shed and garden studio. In excess of 90 feet.
Drive Way
Block paved driveway access to the garage, space to park 2/3 vehicles. Electric charger point and mature shrubs.
Property info
For more information about this property, please contact
Robertson Phillips - Pinner, HA5 on +44 20 3478 3226 * (local rate)
Disclaimer
Property descriptions and related information displayed on this page, with the exclusion of Running Costs data, are marketing materials provided by Robertson Phillips - Pinner, and do not constitute property particulars. Please contact Robertson Phillips - Pinner for full details and further information. The Running Costs data displayed on this page are provided by PrimeLocation to give an indication of potential running costs based on various data sources. PrimeLocation does not warrant or accept any responsibility for the accuracy or completeness of the property descriptions, related information or Running Costs data provided here.










































.png)

