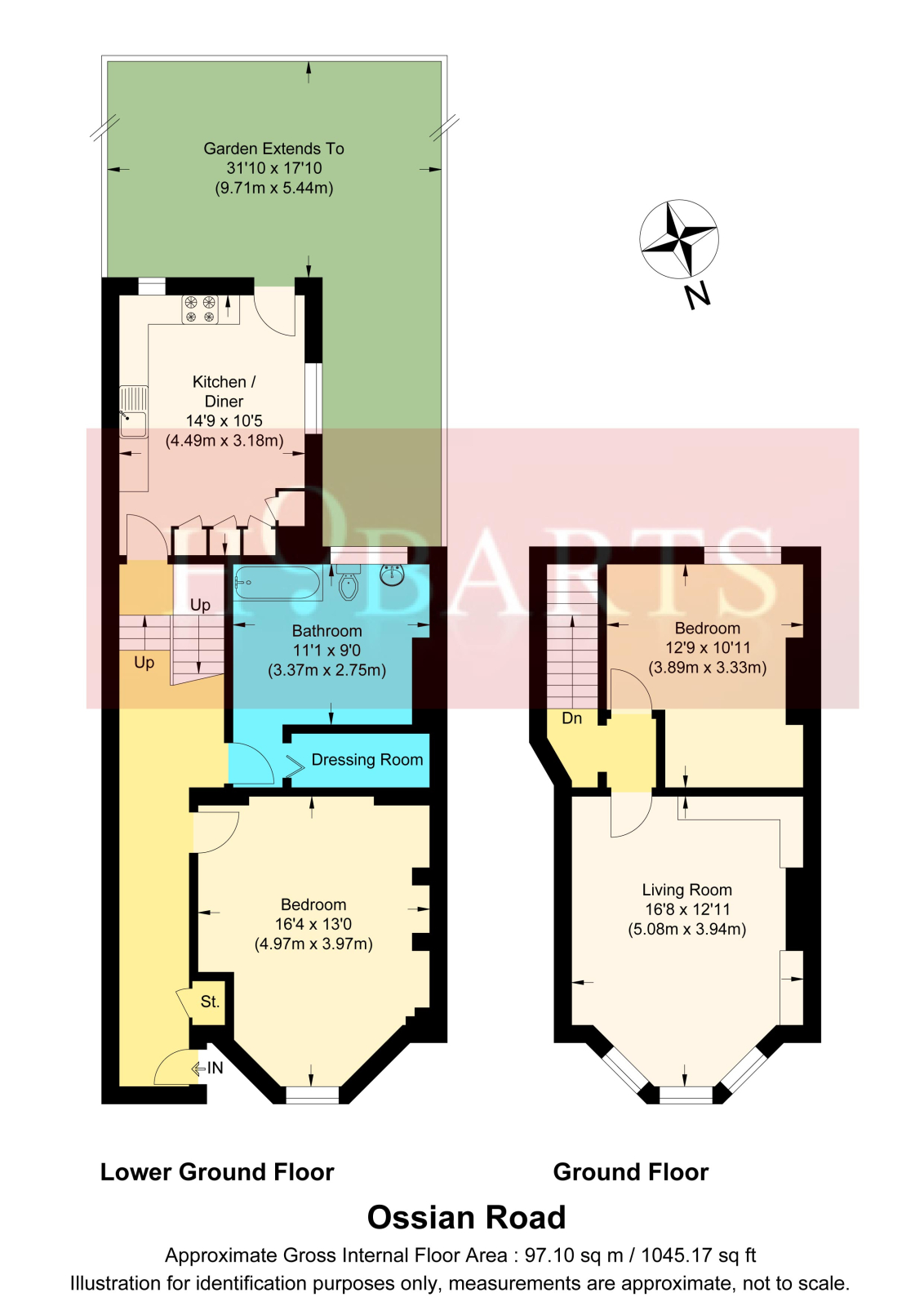Maisonette for sale in 7A Ossian Road, Stroud Green, London N4
* Calls to this number will be recorded for quality, compliance and training purposes.
Property features
- 'Duplex' Maisonette Period property
- Private Entrance
- Private Garden backing on to The Parkland Walk
- Share of Freehold
- Luxury bathroom with stone-tiled floor and dressing room
- Two spacious bedrooms
- Ofsted rated Outstanding, St Aidan's Voluntary Primary School close by
- Fully fitted kitchen with access to garden
- Chain Free
- Garden
Property description
We are pleased to present this lovely 2 bedroom ground floor 'Duplex' maisonette with a private garden backing on to The Parkland Walk, being sold chain-free with a share of freehold. The property is laid out over two floors and features its own private entrance, a large reception room with bay windows that flood the space with natural light, an eat-in kitchen, two spacious bedrooms and a luxury bathroom with a stone-tiled floor and a dressing room.
Well connected to public transportation, located 0.2 miles from Crouch Hill Station (Overground), 0.4 miles from Harringay Train Station (Overground 20 minutes to the City) and 0.7 miles from Finsbury Park Station (Piccadilly and Victoria lines). Ofsted-rated Outstanding St Aidan's Voluntary Primary School, just 2 minutes away.
The Parkland Walk, London's longest nature reserve, links Finsbury Park to Highgate Woods and Alexandra Palace, offering excellent walking, running, and cycling opportunities.
Chain Free
Features
- Fridge Freezer
- Full Double Glazing
- Oven/Hob
- Gas Central Heating Combi Boiler
- Double Bedrooms
Property info
For more information about this property, please contact
Hobarts Estate Agents, N4 on +44 20 8033 8551 * (local rate)
Disclaimer
Property descriptions and related information displayed on this page, with the exclusion of Running Costs data, are marketing materials provided by Hobarts Estate Agents, and do not constitute property particulars. Please contact Hobarts Estate Agents for full details and further information. The Running Costs data displayed on this page are provided by PrimeLocation to give an indication of potential running costs based on various data sources. PrimeLocation does not warrant or accept any responsibility for the accuracy or completeness of the property descriptions, related information or Running Costs data provided here.





























.jpeg)