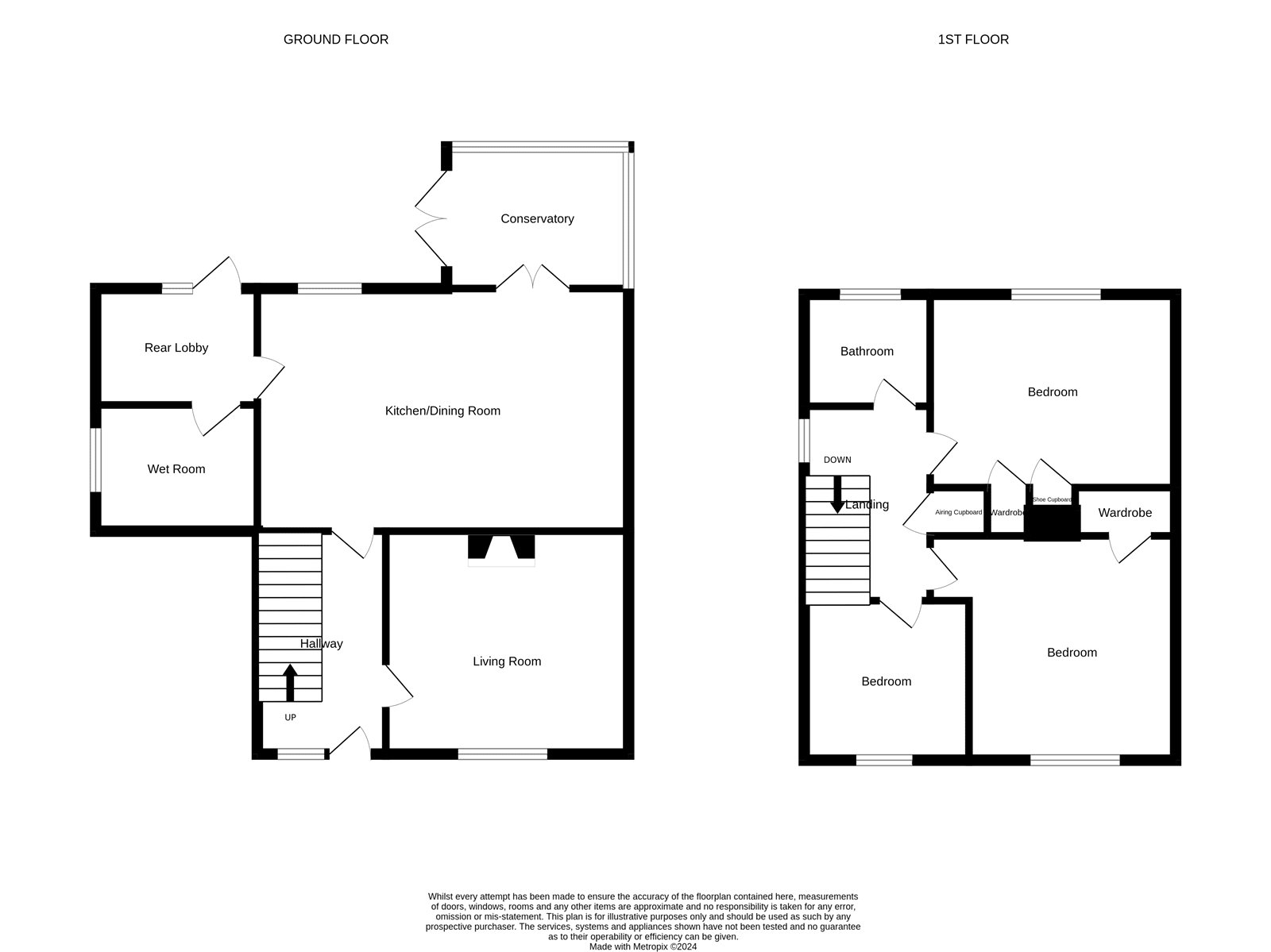Semi-detached house for sale in Waldegrave Way, Lawford, Manningtree, Essex CO11
* Calls to this number will be recorded for quality, compliance and training purposes.
Property features
- No onward chain
- Semi-detached house
- Living room
- Kitchen / dining room
- Three bedrooms
- Off-road parking
- Gardens
Property description
Located in the heart of Lawford, this semi-detached property is offered with no onward chain. Accommodation comprises living room, kitchen / dining room, utility room, wet room, conservatory, three bedrooms and a family bathroom. The property also benefits from off-road parking, garage and gardens.
This semi-detached family home is set back from the road and approached via a hardstanding driveway, providing ample off-road parking and leading to both the entrance door and garage.
Once inside, the hallway provides a place in which to greet guests before moving through to the main living accommodation.
The living room itself is located at the front of the property, with a large window overlooking the garden to the front.
The kitchen is a true delight for any culinary enthusiast, with ample worktop space, and a practical layout that makes meal preparation a breeze. It seamlessly connects to the dining area, making it ideal for both intimate dinners and larger gatherings. The thoughtful design ensures that this space is not only functional but also a hub of the home where family and friends can come together.
The dining area benefits from direct access into the conservatory, which offers a versatile space that can be used as an additional living area, home office, or simply a place to enjoy the garden views all year round.
A convenient wet room and spacious rear lobby complete the ground floor accommodation.
On the first floor, the three bedrooms share use of the family bathroom.
The garden to the rear, commences with a patio which leads to the vegetable patch, lawn and summerhouse. Fishpond, shed and greenhouse to remain.<br /><br />
Entrance Hall (3.45m x 1.85m (11' 4" x 6' 1"))
Living Room (3.76m x 3.48m (12' 4" x 11' 5"))
Kitchen / Dining Room (5.8m x 3.66m (19' 0" x 12' 0"))
Utility Room (2.44m x 1.9m (8' 0" x 6' 3"))
Wet Room (2.36m x 1.6m (7' 9" x 5' 3"))
Conservatory (3.07m x 2.92m (10' 1" x 9' 7"))
Landing
Bedroom (3.76m x 3.45m (12' 4" x 11' 4"))
Bedroom (3.78m x 2.95m (12' 5" x 9' 8"))
Bedroom (2.54m x 2.46m (8' 4" x 8' 1"))
Bathroom (1.85m x 1.73m (6' 1" x 5' 8"))
Outside
Services
We understand mains gas, electricity, water and drainage are connected to the property.
Broadband And Mobile Availability
Broadband and Mobile Data supplied by Ofcom Mobile and Broadband Checker.
Broadband: At time of writing there is Standard, Superfast and Ultrafast broadband availability.
Mobile: At time of writing, there is limited EE, O2 and Three mobile availability.
Property info
For more information about this property, please contact
Kingsleigh Residential, CO7 on +44 1206 988978 * (local rate)
Disclaimer
Property descriptions and related information displayed on this page, with the exclusion of Running Costs data, are marketing materials provided by Kingsleigh Residential, and do not constitute property particulars. Please contact Kingsleigh Residential for full details and further information. The Running Costs data displayed on this page are provided by PrimeLocation to give an indication of potential running costs based on various data sources. PrimeLocation does not warrant or accept any responsibility for the accuracy or completeness of the property descriptions, related information or Running Costs data provided here.



























.png)

