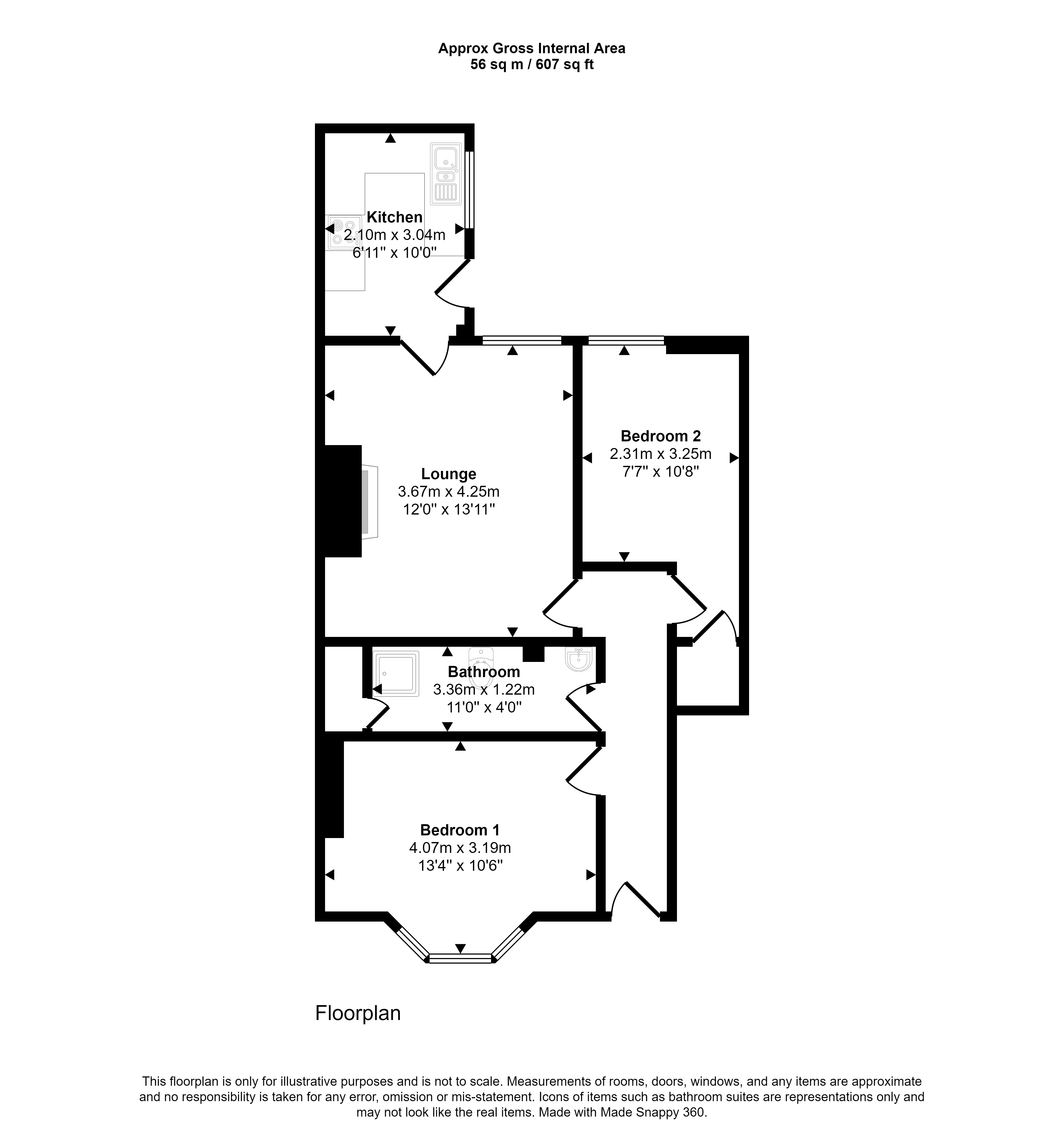Flat for sale in Hotspur Street, Heaton, Newcastle Upon Tyne NE6
* Calls to this number will be recorded for quality, compliance and training purposes.
Property features
- Energy Rating tbc
- Ground Floor Apartment
- Close To Local Amenities
- Sought After Location
- Viewing Highly Recommended
Property description
Summary
We are delighted to offer for sale this ground floor flat in the sought after area of Heaton, on Hotspur Street. The property is entered through a light and airy hall, the spacious lounge is located to the rear with access to the kitchen with ample storage and space for appliances, recently re-fitted shower room, two bedrooms master with a walk-in bay located to the front, and to the rear there is a substantial private yard double gates.
In a great location with all the various shops, bars with extended eateries, bistros, and much more, short walks away into the centre of Heaton, Ouseburn, and Newcastle city centre.
We anticipate a lot of interest in the property and would recommend arranging a viewing by contacting our office by email:- or telephone .
Council Tax Band: A
Tenure: Leasehold
Length Of Lease: 100
Entrance Hall
UPVC double glazed door, radiator, wood flooring.
Lounge (4.25m x 3.67m)
Spacious lounge located to the rear with UPVC double glazed window to the rear elevation, wood flooring, radiator, feature fireplace surround with recessed chimney breast, door leading into the kitchen.
Kitchen (3.04m x 2.10m)
A range of wall and floor units with complimenting work surfaces, gas point, stainless steel drainer unit with mixer tap, UPVC double glazed window to the side elevation, tiling to the walls, space fridge freezer, plumbing for washer, UPVC double glazed door leading out to the yard.
Bedroom One (4.07m x 3.19m)
Walk-in UPVC double glazed bay window to the front elevation, wood effect flooring, two radiators.
Bedroom Two (3.25m x 2.31m)
Currently used as an art studio, UPVC double glazed window to the rear elevation, radiator, under stairs storage cupboard.
Shower Room (3.36m x 1.22m)
Step-in shower cubicle with mains control, herring bone tiling to the shower walls, wall mounted vanity unit with wash basin inset, additional tiling to the walls, decorative flooring, chrome heated towel rail, low level W/C.
Private Yard
Substantial private yard double gates.
Property info
For more information about this property, please contact
Pattinson - Forest Hall, NE12 on +44 191 511 8444 * (local rate)
Disclaimer
Property descriptions and related information displayed on this page, with the exclusion of Running Costs data, are marketing materials provided by Pattinson - Forest Hall, and do not constitute property particulars. Please contact Pattinson - Forest Hall for full details and further information. The Running Costs data displayed on this page are provided by PrimeLocation to give an indication of potential running costs based on various data sources. PrimeLocation does not warrant or accept any responsibility for the accuracy or completeness of the property descriptions, related information or Running Costs data provided here.




















.png)