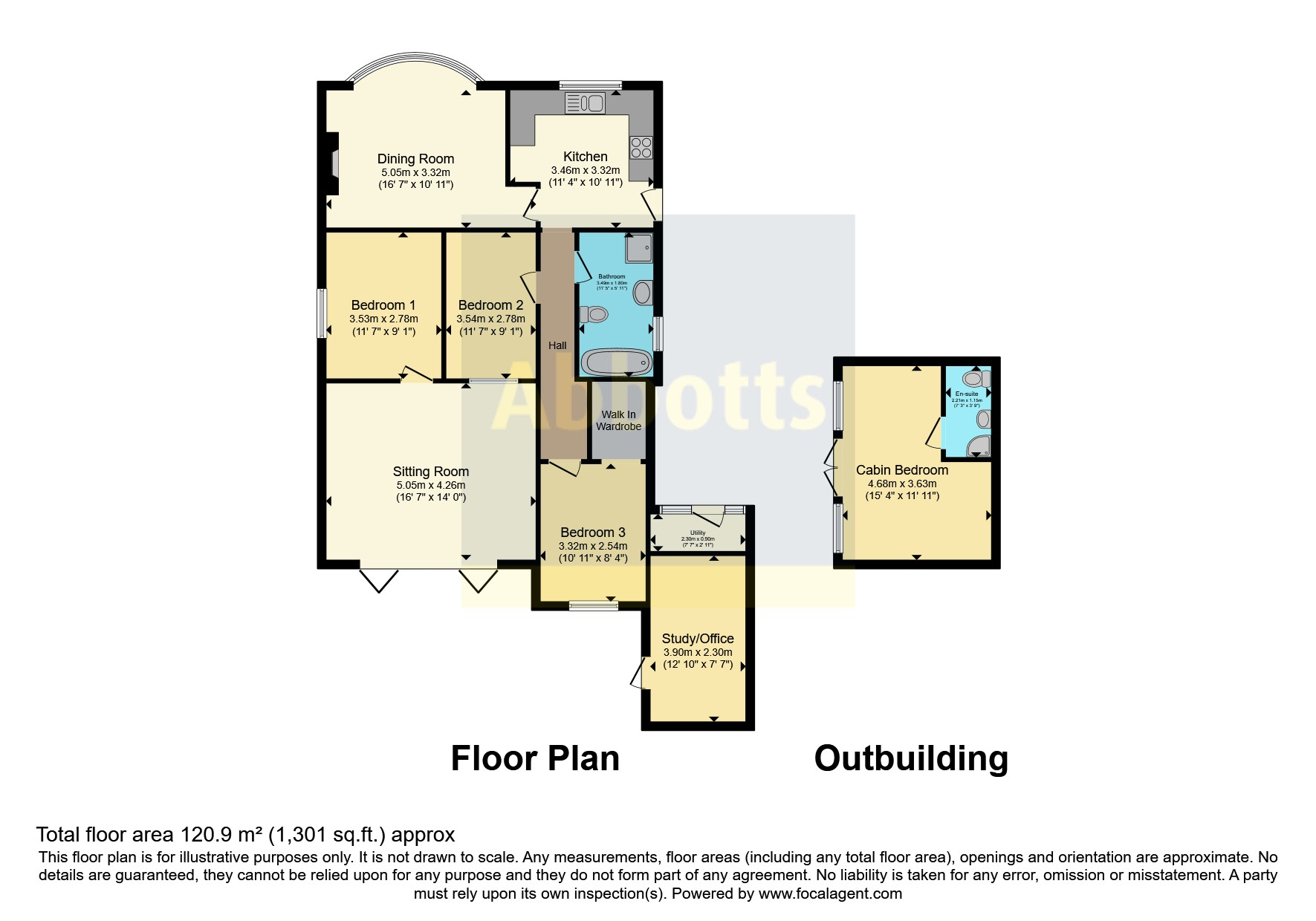Bungalow for sale in Chestnut Crescent, Carlton Colville, Lowestoft, Suffolk NR33
* Calls to this number will be recorded for quality, compliance and training purposes.
Property features
- - A quiet popular residential location close to good schools.
- - Generously extended and sitting on a spacious plot.
- - Sitting room, dining room and a study/home office.
- - Kitchen with a separate utility area.
- - Three bedrooms, one with a walk in dressing room.
- - Cabin annex that offers independent living space with a shower room.
- - Beautifully manicure garden with sheds, decking and patio area.
- - Off road parking on the driveway for two vehicles.
- - Gas Central heating and uPVC windows and doors throughout.
Property description
The home that has it all... Generously extended and still offering a substantial garden and a Cabin Annex too! With three bedrooms, a home working office space, two reception rooms and the self-contained annex, this has to be seen to be believed.
Sat on a quiet no through road where peace and quiet is the order of the day and set back with a pretty front garden and off road parking, the welcoming kitchen is finished with neutral cream tones and has a range of built in appliances through to dining room with a large bay window and fireplace with a wood burner. The Sitting room is spacious and beautifully light with full sized bi fold doors that really bring the outside space, in, with its rear facing garden aspect. You will find three spacious bedrooms with one offering a walk in closet which could easily be converted to an ensuite if desired in addition to the stylish family bathroom with its roll top freestanding bath and separate walk in shower. The garage has been converted to create a utility space at the front but at the back a further space which would be ideal for a home office but is currently being used as a guest bedroom.
The rear garden is surprisingly large and has been perfectly manicured to create a family haven to enjoy. The Cabin Annex has been a wonderful addition too and has an open plan feel with double doors out to garden and its own separate shower room. This is ideal for multigenerational living.
With so much to see this has to be viewed to be fully appreciated.
Property info
For more information about this property, please contact
Abbotts - Beccles, NR34 on +44 1502 392915 * (local rate)
Disclaimer
Property descriptions and related information displayed on this page, with the exclusion of Running Costs data, are marketing materials provided by Abbotts - Beccles, and do not constitute property particulars. Please contact Abbotts - Beccles for full details and further information. The Running Costs data displayed on this page are provided by PrimeLocation to give an indication of potential running costs based on various data sources. PrimeLocation does not warrant or accept any responsibility for the accuracy or completeness of the property descriptions, related information or Running Costs data provided here.




































.png)
