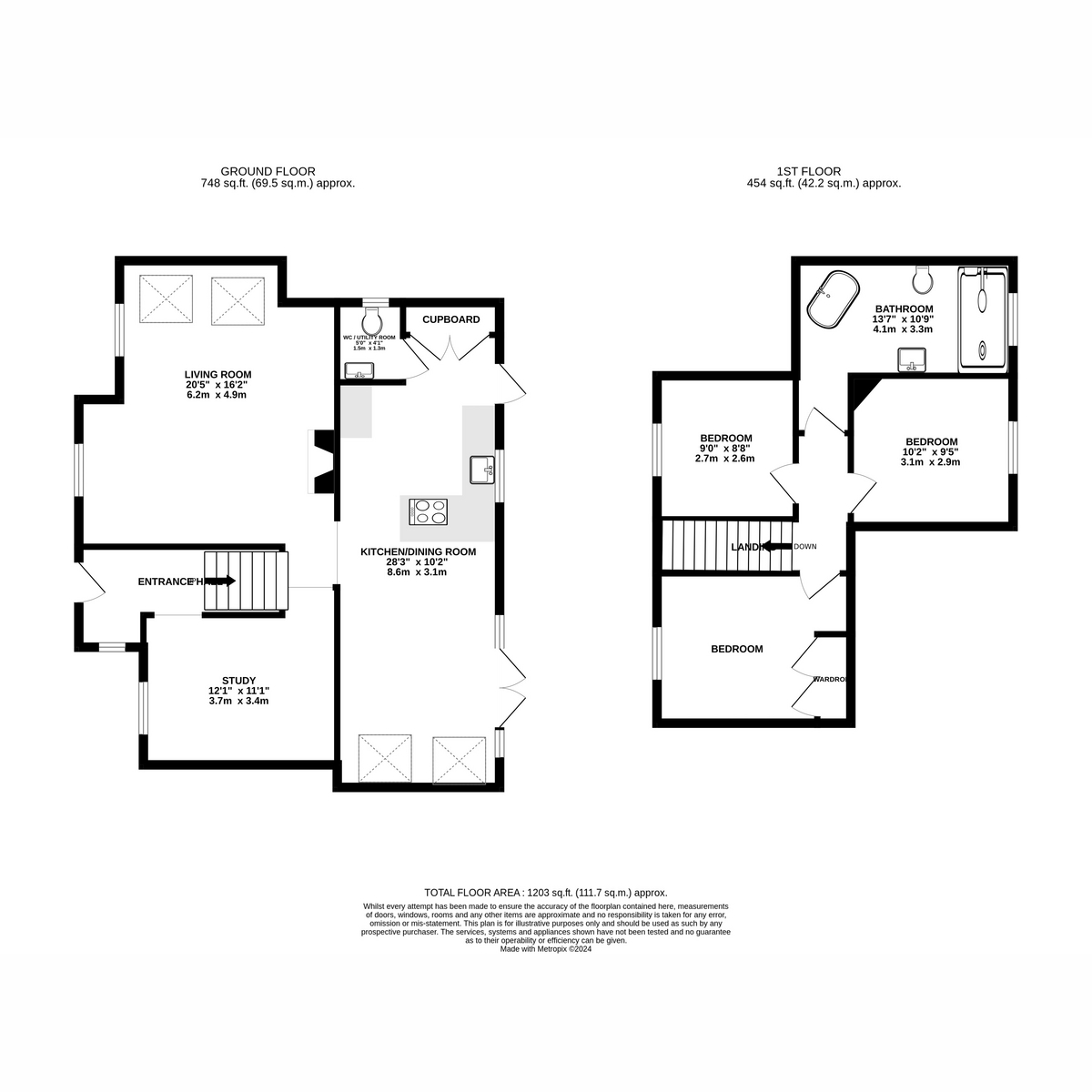End terrace house for sale in School Lane, Pulborough RH20
* Calls to this number will be recorded for quality, compliance and training purposes.
Property features
- End of Terrace Cottage
- Two Reception Rooms
- Farmhouse Style Fitted Kitchen
- Ground Floor WC / Utility Room
- Three Bedrooms
- Beautiful Family Bathroom
- Village Location
- Close to local Primary School
- Chain Free
- Viewing highly Recommended
Property description
The accommodation briefly comprises;
The front door leads to an inner hallway. The hallway opens up to a study / second reception room with under floor heating. The study leads to the dual aspect living room with wood flooring and feature fireplace with log burner. To the rear of the property is a spacious and modern fitted kitchen diner with a range of cupboards and drawers under a solid wooden work surface with inset butler sink and built in double oven & electric hob. Space is provided for a dishwasher & American style fridge freezer. The dining area has a vaulted ceiling with 'Velux' windows and there are double doors leading to the rear garden. To the ground floor there is also the benefit of a WC with wash hand basin and space for washing machine & tumble drier.
Stairs lead to the first floor landing.
Bedroom one is to the front of the property and is a good sized double room with fitted wardrobes and double glazed window. Bedroom two is to the rear and over looks the rear garden and benefits from a double glazed window. Bedroom three is to the front of the property and is a single room with radiator and a double glazed window. The bathroom is a real feature of this property and has part tiled walls with a modern suite comprising of a free standing roll top bath, large walk in shower, wash hand basin & WC.
Outside the front garden is accessed via a communal courtyard and leads to a private driveway with parking for several vehicles. The rear garden has a shingled area with space for seating leading to lawn. There are well stocked plant and shrub borders and the benefit of a timber built shed and a further brick built out building with light & power.
*** Photos are from the vendors before tenancy ***
Property info
For more information about this property, please contact
Coast & Country Real Estate, BN11 on +44 1903 890452 * (local rate)
Disclaimer
Property descriptions and related information displayed on this page, with the exclusion of Running Costs data, are marketing materials provided by Coast & Country Real Estate, and do not constitute property particulars. Please contact Coast & Country Real Estate for full details and further information. The Running Costs data displayed on this page are provided by PrimeLocation to give an indication of potential running costs based on various data sources. PrimeLocation does not warrant or accept any responsibility for the accuracy or completeness of the property descriptions, related information or Running Costs data provided here.

























.png)
