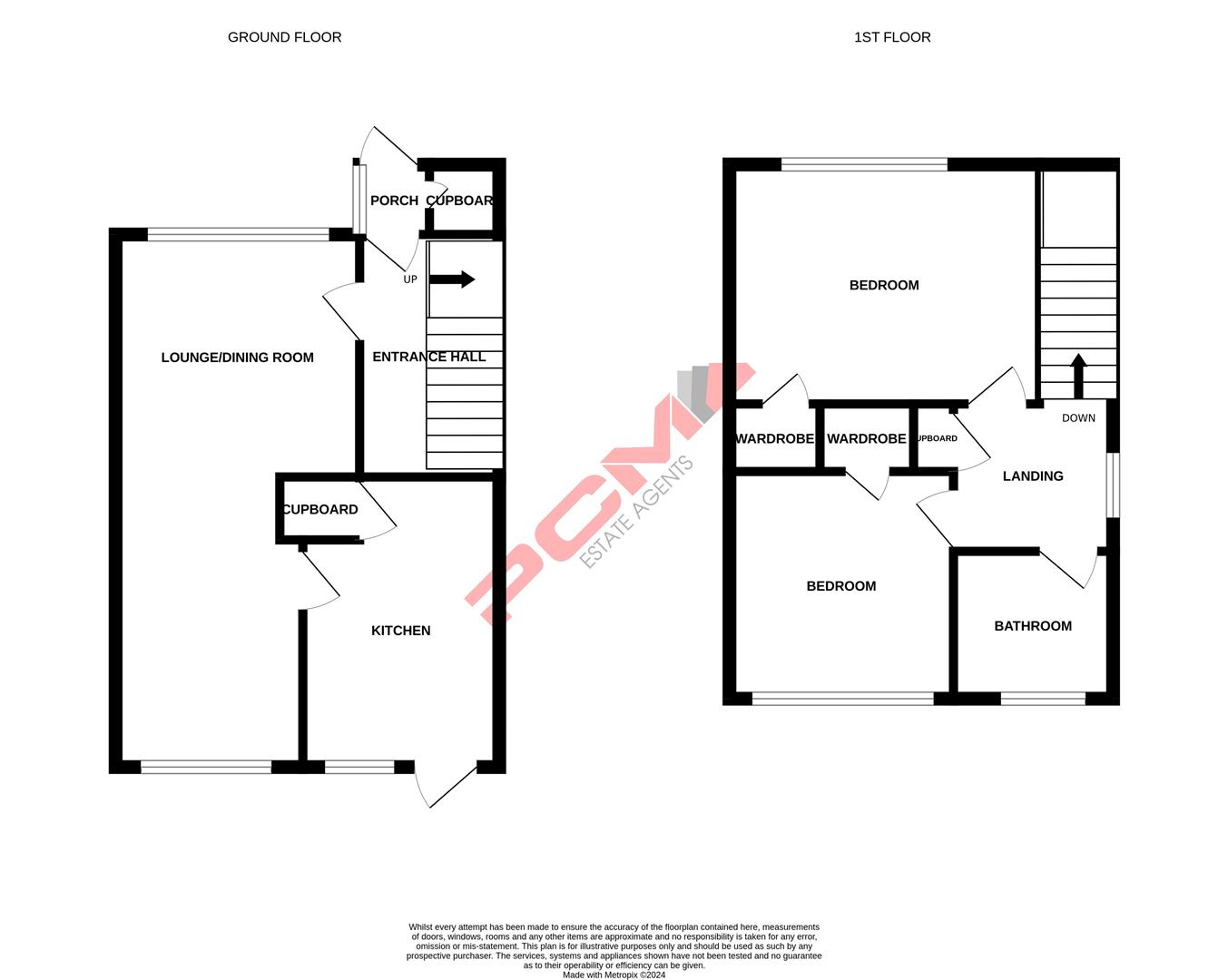Terraced house for sale in The Glebe, Hastings TN34
* Calls to this number will be recorded for quality, compliance and training purposes.
Property features
- Terraced Family Home
- Dual Aspect Lounge-Dining Room
- Conservatory
- Two Double Bedrooms
- Built in Wardrobes
- Enclosed Landscaped Garden
- Garage in a Block
- Council Tax Band B
Property description
PCM Estate Agents are delighted to present to the market an opportunity to secure this terraced two double bedroomed house with garage conveniently positioned in this quiet cul-de-sac within the favourable region of the West Hill, within easy reach of Hastings historic Old Town and the West Hill itself with panoramic views over Hastings.
Inside, the property offers well-proportioned accommodation arranged over two floors comprising a porch onto entrance hall, dual aspect lounge-dining room, kitchen and conservatory, upstairs there are two double bedrooms with built in wardrobes and a bathroom with shower over bath. There is a garage in a block and an enclosed landscaped garden to the rear. The property does benefit from having gas fired central heating and double glazed windows where stated.
The property is in need of modernisation but offers plenty of potential for a buyer to improve and add value. Please call the owners agents now to book your viewing to avoid disappointment.
Double Glazed Front Door
Opening to:
Entrance Porch
Large storage cupboard housing wall mounted Worcester boiler, further bi-fold door leading to:
Entrance Hall
Stairs rising to upper floor accommodation, radiator, under stairs recessed area, wall mounted thermostat control for gas fired central heating, door opening to:
Dual Aspect Lounge-Dining Room
23'5 x 10'5 narrowing to 8'2 (7.14m x 3.18m narrowing to 2.49m)
Dual aspect with double glazed sliding patio doors providing access to conservatory at the rear, double glazed window to front, fireplace, television point, telephone point, radiator, door to:
Kitchen (3.71m x 2.49m (12'2 x 8'2))
Fitted with a matching range of eye and base level cupboards and drawers with worksurfaces over, space for electric cooker, space and plumbing fort washing machine, space for tall fridge freezer, part tiled walls, large storage cupboard, double glazed window and door to rear aspect with views and access onto:
Conservatory (4.93m x 4.57m (16'2 x 15'))
Double glazed pattern glass windows to both side elevations, double glazed windows and doors to rear aspect with views and access onto the garden.
First Floor Landing
Loft hatch providing access to loft space, storage cupboard.
Bedroom One (3.89m x 3.35m (12'9 x 11'))
Built in wardrobe, radiator, double glazed window to front aspect.
Bedroom Two (3.10m x 2.97m (10'2 x 9'9))
Built in wardrobe, radiator, double glazed window to rear aspect.
Bathroom
Panelled bath, pedestal wash hand basin, low level wc, ladder style heated towel rail, part tiled walls, electric shower over bath, double glazed pattern glass window to rear aspect.
Outside - Front
Paved and low maintenance with planted areas.
Garage
Located in a block to the front.
Rear Garden
Landscaped with planted areas and fenced boundaries, offering a private and sunny aspect.
Property info
7Theglebehastingstn343Pg-High (1).Jpg View original

For more information about this property, please contact
PCM, TN34 on +44 1424 317748 * (local rate)
Disclaimer
Property descriptions and related information displayed on this page, with the exclusion of Running Costs data, are marketing materials provided by PCM, and do not constitute property particulars. Please contact PCM for full details and further information. The Running Costs data displayed on this page are provided by PrimeLocation to give an indication of potential running costs based on various data sources. PrimeLocation does not warrant or accept any responsibility for the accuracy or completeness of the property descriptions, related information or Running Costs data provided here.





























.png)