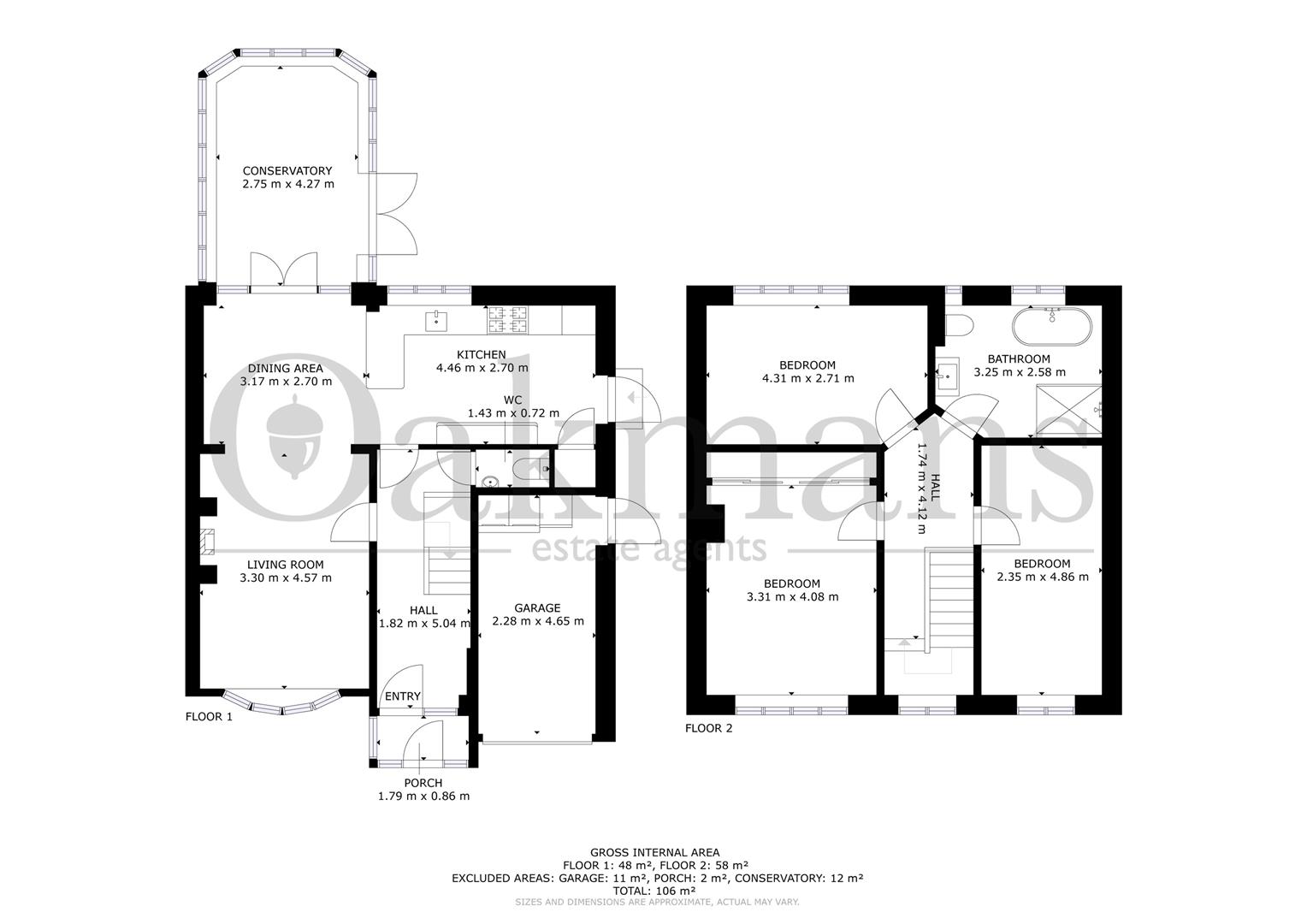Semi-detached house for sale in Alveston Road, Hollywood, Birmingham B47
* Calls to this number will be recorded for quality, compliance and training purposes.
Property features
- Semi detached property
- Beautifully presented
- Fantastic location
- Through lounge / diner
- Conservatory
- Downstairs WC
- Family bathroom
- Three bedrooms
- Stunning rear garden
- Driveway parking & garage
Property description
***three bedroom family home ** semi detatched ** beautifully presented ** conservatory ** beautiful rear garden ** purpose built garden room ** garage ** highly sought after location***
Oakmans are pleased to bring to the market this 3 bedroom semi detached family home in the ever popular Wythall area. Nestled away in a quiet cul-de-sac, this is an ideal family home with spacious accommodation being immaculate throughout with an idyllic rear garden. Being modernised with luxurious open plan living, this property is ready to move into and would make a perfect home for any buyer seeking a new home in this semi rural location. Wythall is an in demand area amongst families for due to its many attractions and attributes such as; well renowned schools such as Coppice Primary, Woodrush Secondary, Meadow Green School. May lane is a short walk away hosting multiple eateries, shops and amenities, with a short route through the local nature reserve leading up to Drakes Cross Parade with further retail, eateries and local pubs. Wythall park offers the perfect place for family fun with ample walking routes and fields surrounding however still being in close proximity to transport links such as Wythall and Whitlocks end Train station, the M42 just past Becketts farm shops and the Alcester Road into the City Centre.
Approaching the property, we are greeted by a tarmac driveway offering parking for multiple cars and access to the garage, with a picturesque frontage we are invited into the home via the UPVC double glazed entrance porch and in through the front door which leads us into the brightly lot entrance hallway. This offers access into the through lounge diner, downstairs WC and kitchen. The reception room has been opened up to a through lounge diner, with a dual aspect creating plentiful natural lighting from the front bay windows to the rear conservatory. Having a log burner sitting within the fireplace with an oak mantle, this is perfect cosy place to relax and enjoy the chic serenity of your new home. Leading through to the dining area, we enjoy an open plan dining looking over the kitchen, with patio style doors opening into the conservatory with wood flooring throughout. The kitchen is a beautifully modern fitted suite of wall mounted cupboards, drawers and base units with integrated appliances and ample, discrete storage with marble work surfaces over and chrome hardware. The kitchen offers access out to the rear garden patio, as well as access for the conservatory.
To the first floor; we have three well proportioned bedrooms, all carpeted with central heating radiators and UPVC windows, fitted wardrobes to bedrooms one and two and a stunning family bathroom. The bathroom comprises floor to ceiling tiles, low level WC, sink basin with vanity unit beneath, freestanding bath with taps and shower mixer and walk in shower with screen, mains shower and additional rainfall shower over, heated towel radiator frosted UPVC windows to the rear elevation. The landing also gives access to the boarded loft via convenient pulldown ladder.
To rear garden of this stunning home does not disappoint, with a beautiful patio area, well maintained lawn, various trees and shrubs, fenced surround and access to the garden room; with laminate flooring, spotlights, electric socket points and heating - a perfect office or entertaining room!
We are advised by the Vendor that the property is Freehold, and is Council Tax Band D. All information must be verified by the legal representative of any interested party.
Property info
For more information about this property, please contact
Oakmans Estate Agents, B90 on +44 121 659 2341 * (local rate)
Disclaimer
Property descriptions and related information displayed on this page, with the exclusion of Running Costs data, are marketing materials provided by Oakmans Estate Agents, and do not constitute property particulars. Please contact Oakmans Estate Agents for full details and further information. The Running Costs data displayed on this page are provided by PrimeLocation to give an indication of potential running costs based on various data sources. PrimeLocation does not warrant or accept any responsibility for the accuracy or completeness of the property descriptions, related information or Running Costs data provided here.





















































.png)
