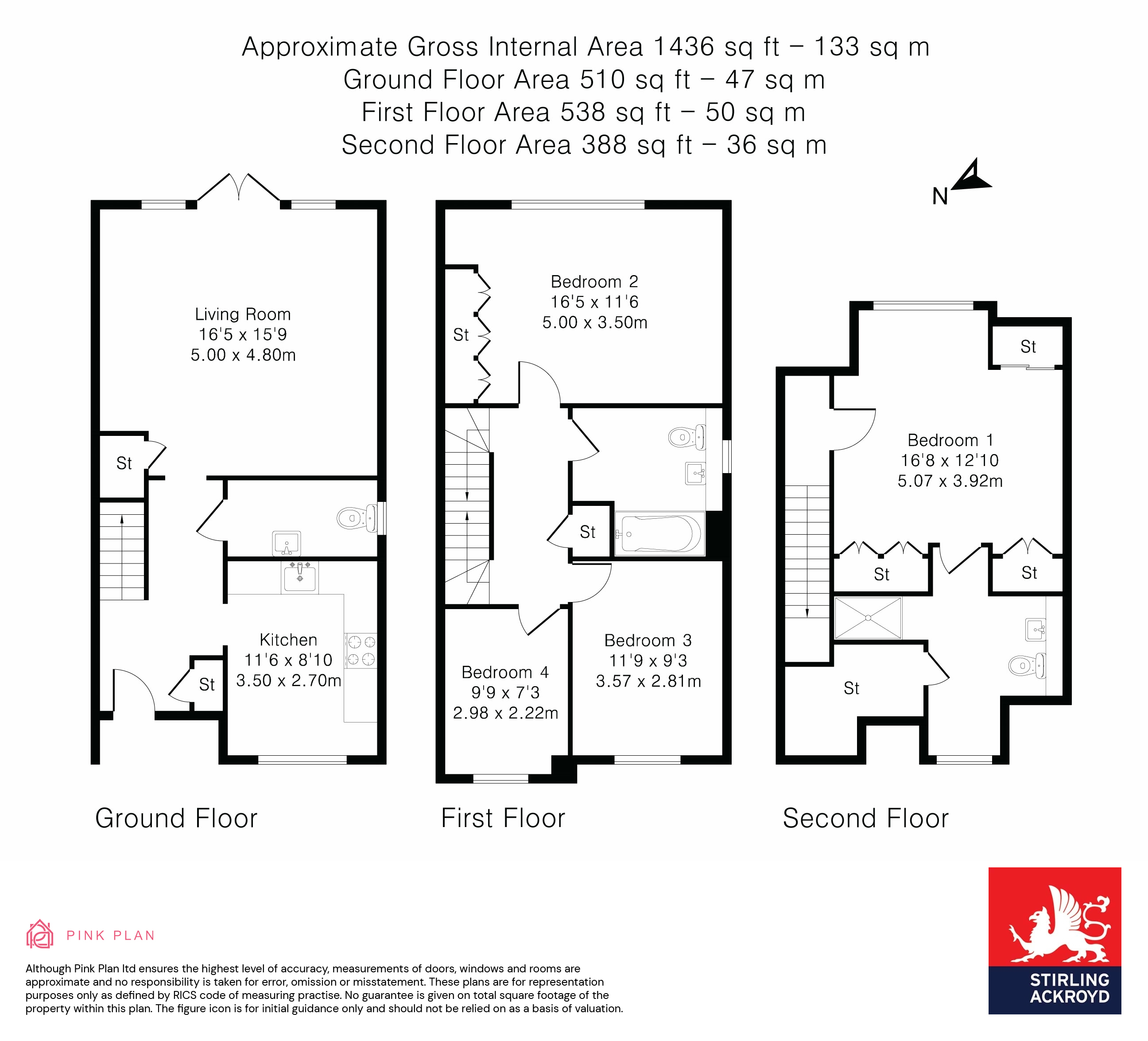Semi-detached house for sale in Shelburne Drive, Whitton, Hounslow TW4
* Calls to this number will be recorded for quality, compliance and training purposes.
Property features
- Four bedrooms
- Three bathrooms
- Rear garden
- Close to transport links
- Residential location
Property description
Built in 2016, this stunning and extremely spacious four bedroom semi-detached house is located on Shelburne Drive and presented to the market excellent condition throughout.
Shelburne Drive is a private, residential cul-de-sac that is controlled and run by the six other home owners and is situated close to the highly rated and much sought-after Heathlands Secondary School and is only a short walk from local Tesco supermarket, local bus routes, Hounslow High Street, Hounslow Train Stations, Whitton High Street and Whitton Train Station giving you the best of both towns within easy reach.
The property boasts a pretty frontage with lots of kerb appeal and private car parking space, the property comprises a bright and airy entrance hall leading to a beautifully fitted modern kitchen, a handy downstairs WC and a large reception room measuring an impressive 16’5 x 15’9 with views and access out on to the sunny south-east facing rear garden.
The rear garden has wonderfully landscaped to a Mediterranean style garden with stone paved patio area, raised decked areas and low maintenance barked areas perfect to easily maintain and add colour with large potted plants.
To the first floor the feeling of space and quality continues boasting three good sized bedrooms and lovely family bathroom. Bedroom two measures a substantial 16,5 x 11’6 with built-in wardrobes, bedroom three measures 11’9 x 9’3 and bedroom four measures 9’9 x 7’3, all offered in excellent condition.
The second floor boasts the superior bedroom (bedroom one) and measures an impressive 16’8 x 12’10 with fitted wardrobes and a stunning en-suite shower room with WC.
Further benefits include, gas central heating, double glazed windows, private parking space, potential to extend further to the rear stlpp and delightful location.
Viewings are highly recommended to appreciate the size and quality of this wonderful family home.
Property info
For more information about this property, please contact
Stirling Ackroyd - Whitton, TW2 on +44 20 3641 4128 * (local rate)
Disclaimer
Property descriptions and related information displayed on this page, with the exclusion of Running Costs data, are marketing materials provided by Stirling Ackroyd - Whitton, and do not constitute property particulars. Please contact Stirling Ackroyd - Whitton for full details and further information. The Running Costs data displayed on this page are provided by PrimeLocation to give an indication of potential running costs based on various data sources. PrimeLocation does not warrant or accept any responsibility for the accuracy or completeness of the property descriptions, related information or Running Costs data provided here.






























.png)
