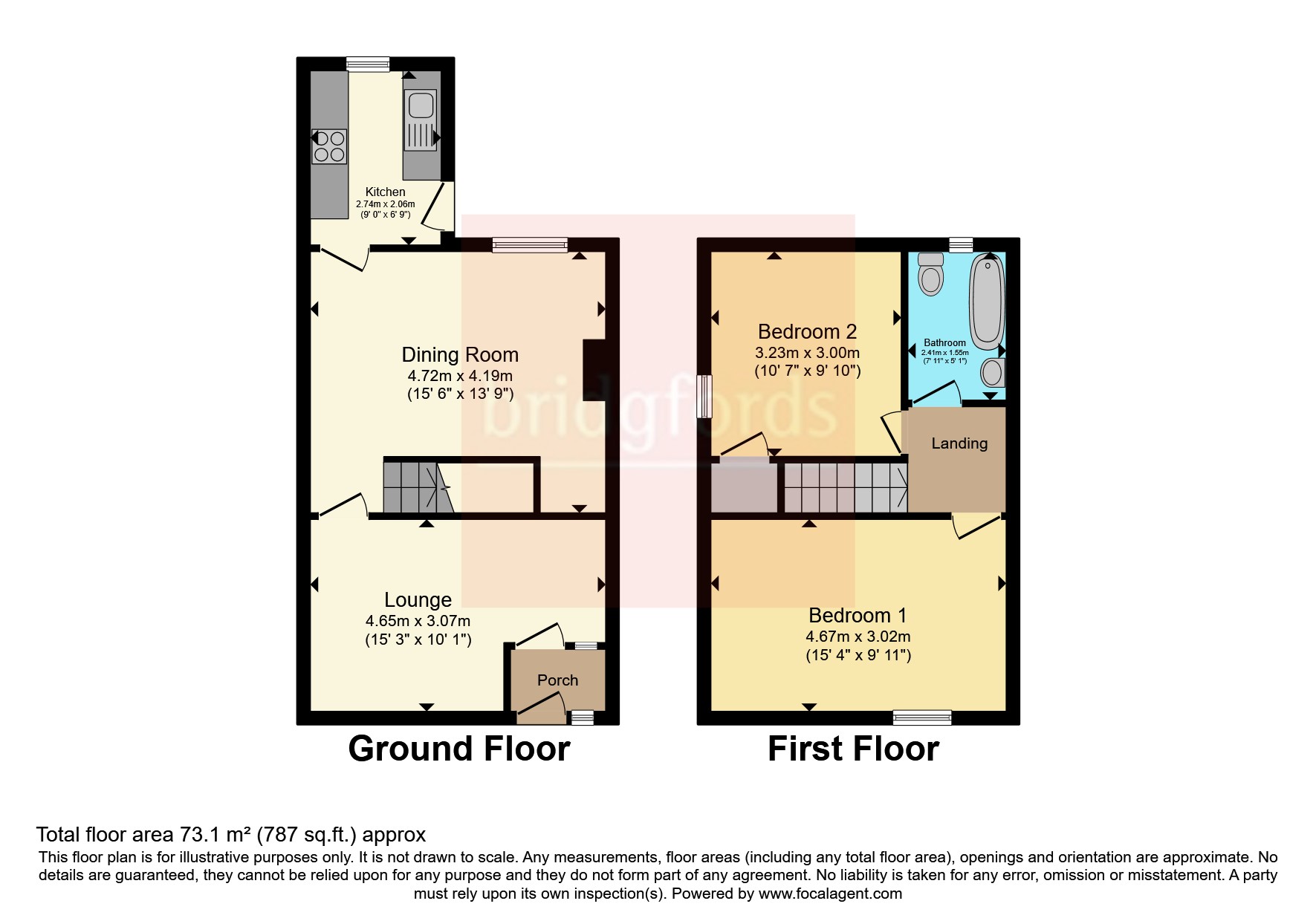End terrace house for sale in Livesey Branch Road, Livesey, Blackburn, Lancashire BB2
* Calls to this number will be recorded for quality, compliance and training purposes.
Property features
- Two Bedroom End Terraced Cottage
- Two Reception Rooms
- Car Port and Parking to Rear
- Gas Central Heating & Double Glazing
- Charm and Characterful Throughout
- Ideal for First Time Buy/ No Chain
- Walking Distance to Well Regarded Schools
- Within 10 minutes’ Drive of Motorway
- Freehold/ Council Tax A/ EPC tbc
Property description
An end terraced full of charm and character and formerly a shop and cottage premise with parking to the rear. The accommodation comprises of an entrance vestibule, two reception rooms, kitchen, two bedrooms and bathroom. The property further benefits from a rear yard with shared access and a car port with access from the side. Deceptive in size for a cottage this property has a lovely feel and would be a valued home for anybody wanting to put their own mark on. The location is on a bus route to Blackburn and is close to a well-regarded Primary and Secondary School ( St. Bedes) and within walking distance of shops including a Co-op express, Junction 3 and 4 of the M65 motorway is only within a 10 minute drive and Cherry Tree Train Station is within a 15 minute walk providing links to Preston and further afield.
Entrance Vestibule
UPVC obscured glass double glazed entrance door, uPVC double glazed window to the front, ceiling light, carpeted, gas meter cupboard, inner single glazed door, single glazed window to lounge.
Reception Room One (4.65m x 3.07m)
UPVC double glazed window to the front, electric meter box, two ceiling lights, radiator, television point, carpeted.
Reception Room Two (4.72m x 4.2m)
UPVC double glazed leaded windows to the rear and side, radiator, ceiling light, television point, carpeted, spindled stairs to first floor, mule fuel fire with slate hearth and Adams style surround, single glazed window to reception room one, painted exposed stone feature wall.
Kitchen (2.74m x 2.06m)
UPVC double glazed window to the rear, range of wall and base units in cream, complementary work surfaces, porcelain sink with mixer tap, tiled flooring, wall mounted Baxi boiler, space for fridge and washer, double glazed side entrance floor, radiator, downlights.
Bedroom One (4.67m x 3.02m)
UPVC double glazed leaded window to the front, radiator, ceiling light, carpeted.
Bedroom Two (3.23m x 3m)
UPVC double glazed leaded window to the side, radiator, carpeted, ceiling light, built in cupboard.
Bathroom (2.41m x 1.55m)
Oval bath with side taps, 'Triton' shower over, low level W.C, wash hand basin, tiled, two ceiling light, carpeted, radiator, uPVC obscured glass window to the rear.
Outside
Enclosed yard with gated access, car port with electric door, shed.
Landing
Doors to bedrooms and bathroom, loft access, built in corner base cupboard, carpeted, wall light point.
For more information about this property, please contact
Bridgfords - Blackburn, BB1 on +44 1254 953895 * (local rate)
Disclaimer
Property descriptions and related information displayed on this page, with the exclusion of Running Costs data, are marketing materials provided by Bridgfords - Blackburn, and do not constitute property particulars. Please contact Bridgfords - Blackburn for full details and further information. The Running Costs data displayed on this page are provided by PrimeLocation to give an indication of potential running costs based on various data sources. PrimeLocation does not warrant or accept any responsibility for the accuracy or completeness of the property descriptions, related information or Running Costs data provided here.































.png)
