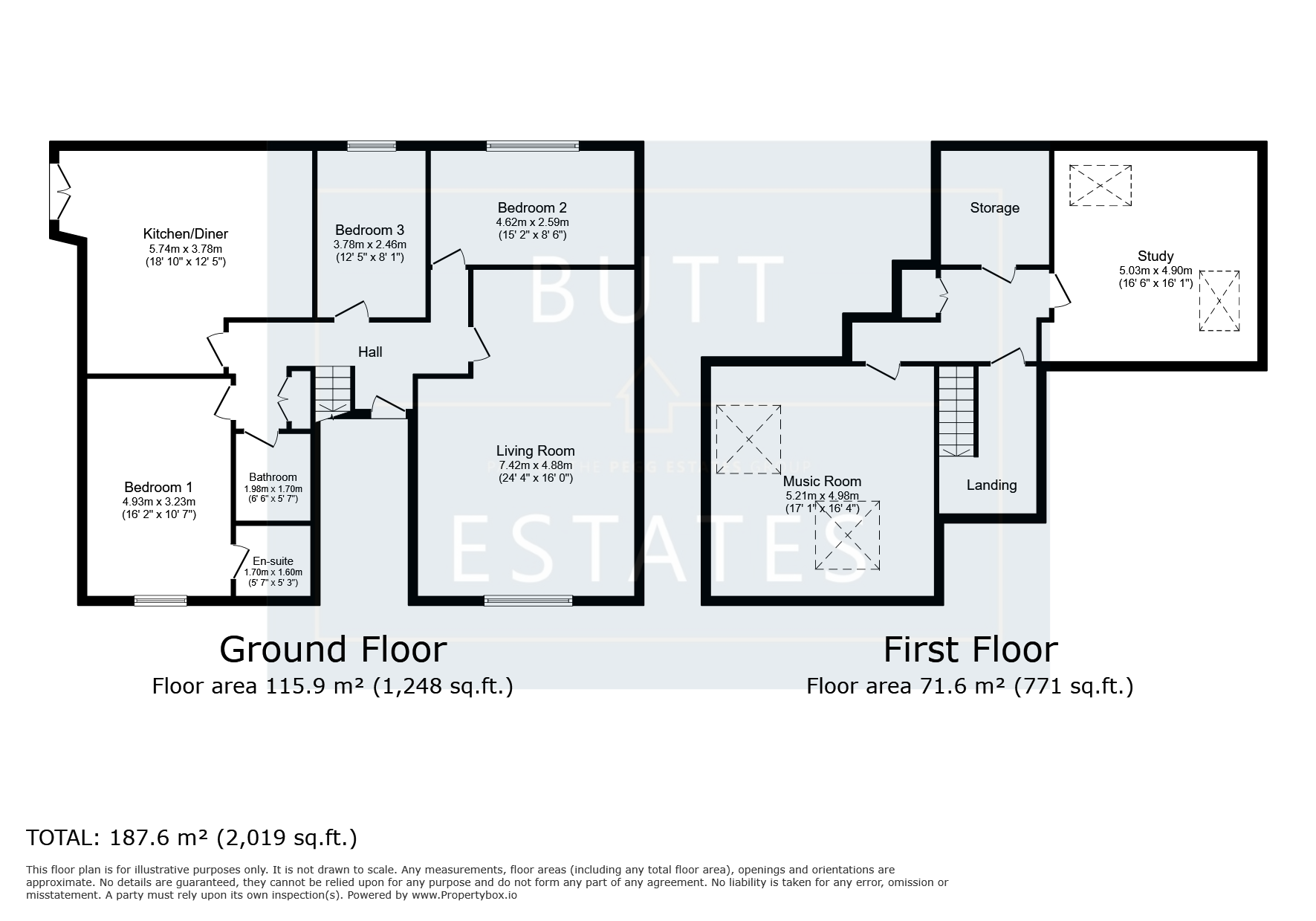Maisonette for sale in Waring Bowen Court, Mill Road, Exeter EX2
* Calls to this number will be recorded for quality, compliance and training purposes.
Property features
- Pretty Communal Gardens
- Residents Parking Available
- Riverside Views
- Three Bedrooms
- Versatile Living Space
- Penthouse Apartment
- Mezzanine Floor
- Vaulted Ceilings
- Juliet Balcony
- In Excess Of 2000 sqft
Property description
Description
Waring Bowen Court is tucked away in an extremely quiet position, whilst within close proximity to all major road networks and the City Centre, as well as beautiful riverside walks just a stones throw away.
The penthouse occupies the entire second floor and offers almost 2000 sqft of spacious accommodation, which is also extremely versatile.
A well presented kitchen with open plan dining space benefits from impressively high, vaulted ceilings and a lovely Juliet balcony with stunning onward views towards Haldon.
On entering the apartment, you will find three generous double bedrooms, with master bedroom complete with stylish en-suite shower room and a further modern fitted family bathroom.
A very large, separate living room is located to the front of the apartment and also benefits from the vaulted ceilings with the mezzanine level above.
Stairs lead to a large mezzanine floor which overlook both the kitchen/diner and living room, and will make a perfect space for a home office or further bedroom.
This apartment is exceptionally unique and a viewing is highly advised to fully appreciate everything it has to offer.
One allocated parking space is included and located in the car park, with ample visitors parking also available.
Council Tax Band: D
Tenure: Share of Freehold (125 years)
Service Charge: £1,100 per year
125 years from 2001
Entrance Hall
Entrance hall, radiator, access to all rooms and stairs to mezzanine floor
Kitchen/Diner
Rear double glazed Juliet balcony, range of modern wall and base units, space and plumbing for washing machine and dishwasher, integrated fridge/freezer, integrated oven and gas hob with extractor hob. Space for large dining table, wood-effect flooring, radiator. Vaulted ceiling with mezzanine floor above
Living Room
Front double glazed window, radiator, carpeted, vaulted ceiling with mezzanine floor above
Master Bedroom
Front double glazed window, carpeted, radiator, door to en-suite
En-Suite
Low level WC, wash hand basin with mixer tap, shower cubicle with tile surround, radiator
Bedroom 2
Rear double glazed window, radiator, carpeted
Bedroom 3
Rear double glazed window, radiator, carpeted
Second Floor:
On the mezzanine floor are two further rooms, landing has two built in storage cupboards
Room 1
Rear double glazed Velux window, carpeted
Room 2
Side double glazed Velux window, radiator, carpeted
Outside
The property comes with one allocated parking space in car park, along with ample visitors parking
Property info
For more information about this property, please contact
Butt Estates, EX3 on +44 1392 976188 * (local rate)
Disclaimer
Property descriptions and related information displayed on this page, with the exclusion of Running Costs data, are marketing materials provided by Butt Estates, and do not constitute property particulars. Please contact Butt Estates for full details and further information. The Running Costs data displayed on this page are provided by PrimeLocation to give an indication of potential running costs based on various data sources. PrimeLocation does not warrant or accept any responsibility for the accuracy or completeness of the property descriptions, related information or Running Costs data provided here.




























.png)
