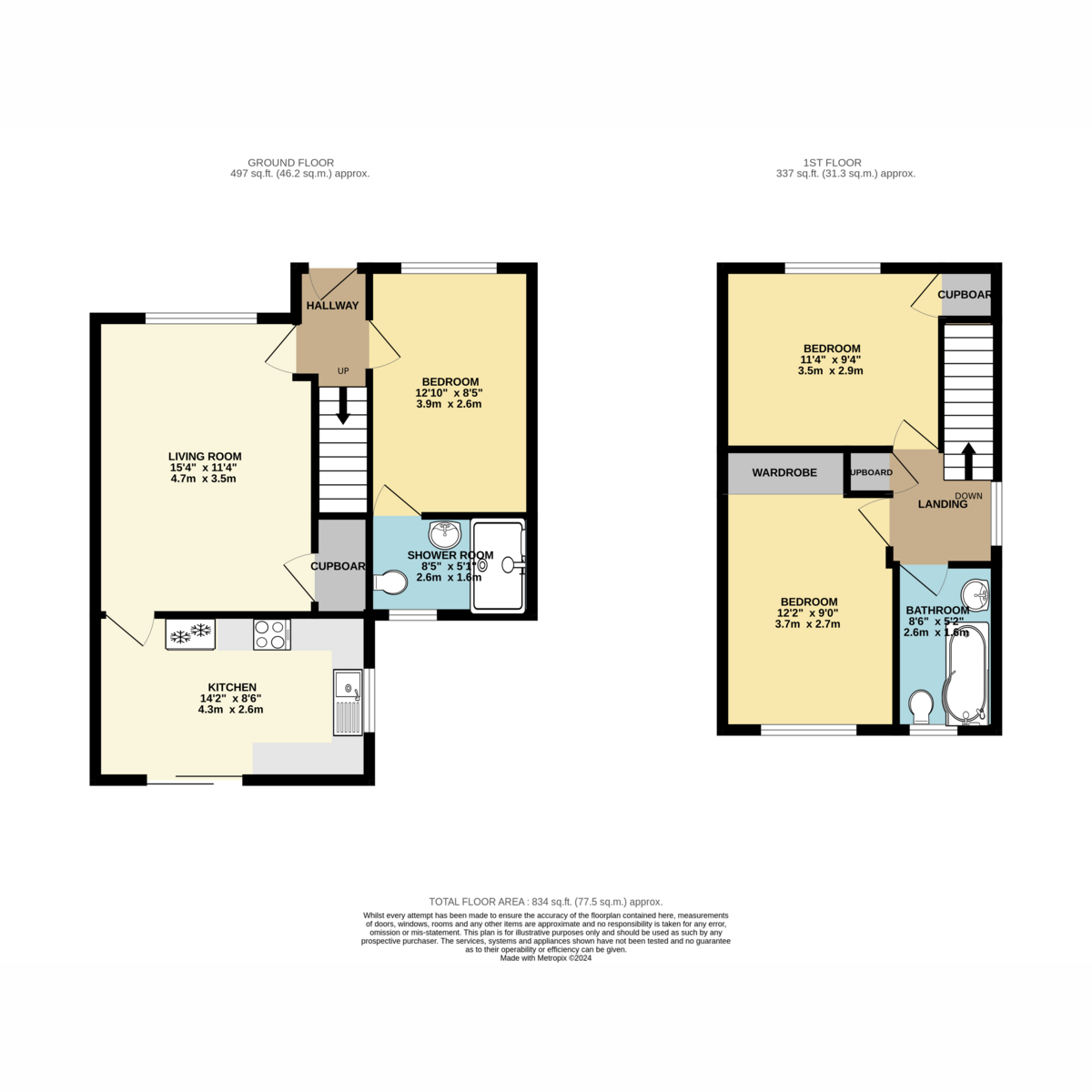Semi-detached house for sale in Craigard Place, Inverness IV3
* Calls to this number will be recorded for quality, compliance and training purposes.
Property features
- Semi Detached
- Three Double Bedrooms
- En Suite Shower Room
- Garden Room
- Gas Central Heating
- Enclosed Garden
- Ample Off Road Parking
- Close To Amenities
- Quiet Cul De Sac
- Walk In Condition
Property description
Situated in the highly popular Muirtown area of the City, this well maintained three bedroom semi detached house is located in a quiet cul de sac, and is within easy reach of the City Centre.
Accommodation comprises: Hallway, living room, kitchen with patio door to the rear garden, and a ground floor double bedroom with en suite shower room. On the first floor is a further two double bedrooms and the family bathroom. The fully decorated garden room is located in the fully enclosed rear garden which has a lawn and raised decked area, and offers great views over the canal and Inverness.
The property benefits from double glazing, gas central heating, engineered wood flooring, ample off-street parking and a fully enclosed rear garden. It offers great storage and well proportioned living space, making it an ideal home in walk in condition.
Sale will include all floor and window coverings, with other furnishings available by separate negotiation.
Viewing is strictly by appointment only, ideally between 12 noon - 2pm.
There are local shops nearby, and both Muirtown Primary School and Charleston Academy are within easy walking distance, along with the lovely walks along The Caledonian Canal, and to Inverness City Centre.
Key facts for buyers -
Entrance Hall
Entrance into property through a glass paned door into hallway, which gives access into the ground floor bedroom and living room. The flooring in the house is mostly engineered wood, including the staircase which leads up from the hall
Living Room (4.7m x 3.5m approx)
Lovely bright room with large front facing window, radiator, glass paned doors leading to the kitchen and the hallway, and a good sized storage cupboard that leads under the stairs
Kitchen (4.3m x 2.6m approx)
Bright room with patio door leading out to the rear garden. It has ample floor and wall units with wood effect worktop, fitted extractor, hob and oven, space for a small dining table, and a side facing window. The dishwasher and washing machine will be included in the sale, and the fridge/freezer and tumble dryer are available by separate negotiation
Ground Floor Bedroom (3.9m x 2.6m approx)
Double bedroom with front facing window, wall mounted radiator, and has an attic hatch. Gives access through into the en suite shower room
Ensuite Shower Room (2.6m x 1.6m approx)
Good sized modern room with a mains shower and wet wall in the cubicle, linoleum flooring, toilet, sink, wall mounted towel rail, and a rear facing window
Staircase & Landing
The engineered wood flooring continues up the straight staircase to the landing, which has a side facing window, gives access to all the rooms, and has the attic hatch
Front Bedroom (3.5m x 2.9m approx)
Good sized double bedroom with a front facing window, radiator, and large storage cupboard
Rear Bedroom (3.7m x 2.7m approx)
Good size double bedroom with a rear facing window, radiator, and fitted wardrobe space. Currently utilised as successful airbnb
Bathroom (2.6m x 1.6m approx)
Modern room with linoleum flooring, P shaped bath with electric shower above, toilet, sink, wall mounted towel rail, extractor, and a rear facing window
Garden Room (4.1m x 2.2m approx)
Lovely useful timber garden room which has been decorated and has electrics so it can be utilised as a work room or even a spare bedroom. Currently been utilised as a therapy treatment room
Garden
The property sits in a well maintained and easy to manage plot.
To the front of the property is ample off road parking for 4 cars, half laid to gravel and half tarmac, with a paved pathway down the centre.
At the rear of the property there is a lawn, paved patio area with a path leading down to the raised decked area which gives views over the Caledonian Canal and Inverness. There is a timber shed at the bottom of the garden, and the garden room is situated close to the rear of the house
Location
Situated in a quiet cul de sac close to The Caledonian Canal, there are local shops and facilities close by. Inverness city centre is within walking distance or local bus service, and it offers extensive shopping, leisure and entertainment facilities along with excellent road and rail links, with the airport located to the east of the city
Property info
For more information about this property, please contact
The Agency UK, WC2H on +44 20 8128 0617 * (local rate)
Disclaimer
Property descriptions and related information displayed on this page, with the exclusion of Running Costs data, are marketing materials provided by The Agency UK, and do not constitute property particulars. Please contact The Agency UK for full details and further information. The Running Costs data displayed on this page are provided by PrimeLocation to give an indication of potential running costs based on various data sources. PrimeLocation does not warrant or accept any responsibility for the accuracy or completeness of the property descriptions, related information or Running Costs data provided here.





























.png)
