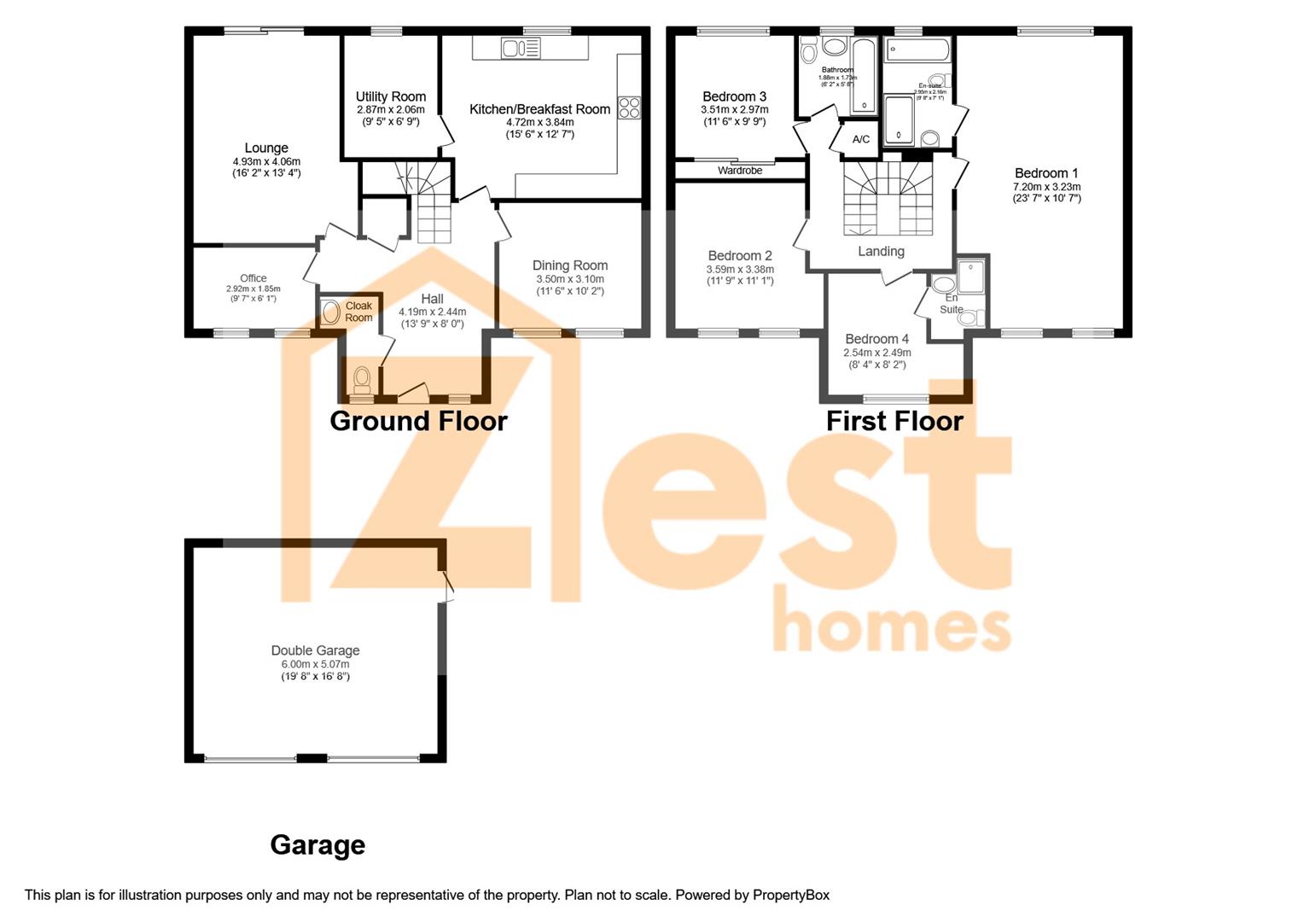Detached house for sale in Willow Farm Way, Broomfield, Herne Bay CT6
* Calls to this number will be recorded for quality, compliance and training purposes.
Property features
- Cotemporary Detached Family Home
- Four Double Bedrooms
- Lounge & Dining Room
- Kitchen/Breakfast Room
- Office To Ground Floor
- Exceptional Size Master Bedroom With En Suite Shower Room
- Good Size Rear Garden
- Double Garage With Electric Roller Doors
- Ample Parking To The Front
- Double Glazing & Gas Central Heating System
Property description
Guide Price £550,000 to £560,000
stunning contemporary detached residence is definitely a home to be added to your 'to view' list, offering generous-sized accommodation located on Willow Farm Way in the village of Broomfield. On the ground floor you enter into an inviting, bright and open entrance hall with accommodation consisting of a good size living room, modern kitchen/breakfast room both providing access into the rear garden and utility room. The dining room and home office offer additional rooms giving flexibility to suit your lifestyle. On the first floor the wow factor continues with its large landing with doors to all rooms, the grand master bedroom suite measuring 23'6 x 10'7 with a luxurious en suite bathroom with separate shower. Three further double bedrooms, one benefiting from en suite shower room and family bathroom.
Externally the garden wraps around the home, mainly lawned with seating areas to soak up the sun (even on an Autumn day) to the front there is ample parking and double garage with electric roller doors.
Zest Homes strongly recommend viewing this home it's ready to view.
Tenure: Freehold
Council Tax Band: F
EPC Rating: C
Annual Maintenance/Management Fee: £190
Hallway (4.19m x 2.44m (13'9 x 8'0))
Study (2.92m x 1.85m (9'7 x 6'1))
Lounge (4.93m x 4.06m (16'2 x 13'4))
Kitchen (4.72m x 3.84m (15'6 x 12'7))
Utility (2.87m x 2.06m (9'5 x 6'9))
Dining Room (3.25m x 2.95m (10'8 x 9'8))
Bedroom (3.51m x 2.97m (11'6 x 9'9))
Master Bedroom (7.16m x 3.23m (23'6 x 10'7))
En-Suite (2.95m x 2.16m (9'8 x 7'1))
Bedroom (3.58m x 3.38m (11'9 x 11'1))
Bedroom (2.54m x 2.49m (8'4 x 8'2))
En-Suite (2.59m x 1.57m (8'6 x 5'2))
Bathroom (1.83m x 1.73m (6'22 x 5'8))
Downstairs W/C (1.96m x 1.35m (6'5 x 4'5))
Property info
For more information about this property, please contact
Zest, CT6 on +44 1227 319839 * (local rate)
Disclaimer
Property descriptions and related information displayed on this page, with the exclusion of Running Costs data, are marketing materials provided by Zest, and do not constitute property particulars. Please contact Zest for full details and further information. The Running Costs data displayed on this page are provided by PrimeLocation to give an indication of potential running costs based on various data sources. PrimeLocation does not warrant or accept any responsibility for the accuracy or completeness of the property descriptions, related information or Running Costs data provided here.











































.png)

