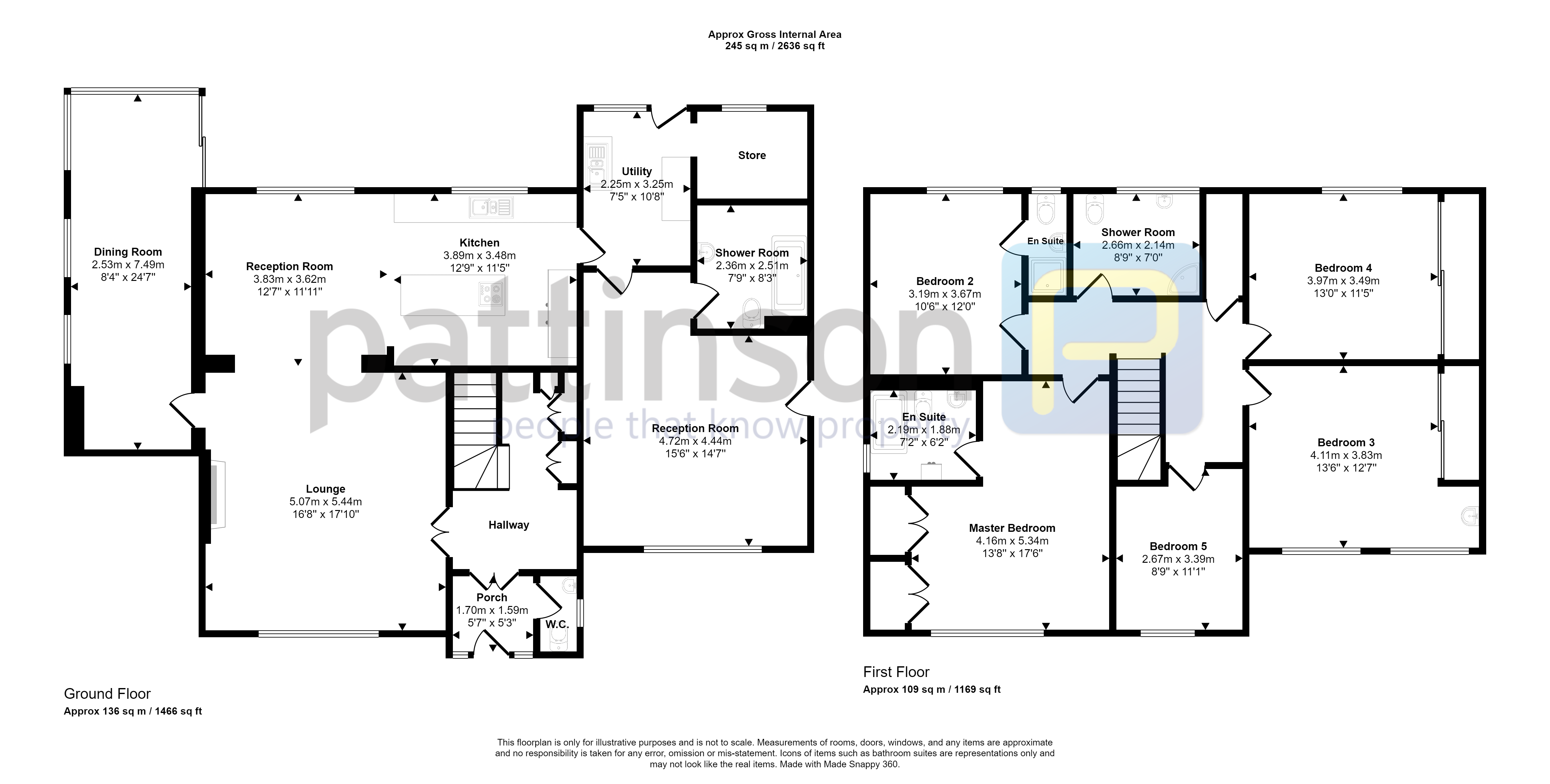Detached house for sale in Glebe Mews, Bedlington NE22
* Calls to this number will be recorded for quality, compliance and training purposes.
Property features
- Detached House
- 5/6 Bedrooms
- Annex with own ensuite shower room
- D/G & GCH
- Spacious Property
- Viewings Essential
Property description
Summary
***cul-de-sac location - 5/6 bedroom detached with annex- sought after location - rare to market - not to be missed***
A fantastic opportunity to own this one of kind 5/6 bedroom detached house in Bedlington within the popular 'Chesters' Estate on Glebe Mews.
A sought after location central to local schools, shops, supermarkets, leisure facilities and travel links. A perfect family home warmed via gas central heating and benefits from Upvc double glazing throughout.
Briefly comprising; entrance porch, spacious hallway with stairs to first floor and ample storage, generous sized lounge which opens up to kitchen/family room, glazed door from lounge to a dining room. Off the kitchen is a utility room which offers an extra storage room and access to the rear garden.
Also off the utility is a converted garage with its own side door entrance and en suite shower room (could be used as an Annex or as a 6th Bedroom)
To the first floor is a spacious landing with loft access, master bedroom with en-suite, bedrooms 2 & 3 offer plumbing within the built in wardrobes, bedroom 4 also with an en-suite and a 5th bedroom (currently used as an office) and a main family shower room.
Externally there is a driveway to the front offering parking for 2-3 cars, the rear garden is enclosed with patio and lawn areas, mature trees & shrubs.
Approx gross internal square footage 2636 sq ft
We urge early inspection of this property to avoid disappointment.
EPC: Tbc
Council Tax Band: E
Tenure: Freehold
Entrance Porch
Via double glazed door
-Radiator
-Wood flooring
-Door to downstairs Wc
-Double doors to hallway
Downstairs Wc
Double glazed window
-Low level wc
-Radiator
-Wash hand basin
-Wood flooring
Hallway
Good size hallway with stairs to first floor
-Multiple storage cupboards
-Wood flooring
-Telephone point
Living Room (5.49m x 5.11m)
Double glazed window
-Wood flooring
-Feature gas fire with hearth & surround
-TV point
-Radiator
-Open plan step up to kitchen/family area
-Glazed door to dining room
Kitchen/Family Room (3.38m x 8.02m)
2 x double glazed windows
-High gloss fitted wall & base units with work tops
-Integrated appliances include: Wine fridge, fridge, microwave, double electric oven, 5 burner gas hob
-Wood flooring
-Sink unit with mixer taps
-Radiator
Dining Room (7.70m x 2.66m)
Double glazed window units and sliding patio doors to rear
-Tiled flooring
Utility Room (2.31m x 3.34m)
Double glazed window and door to rear
-Plumbed for washing machine & dryer
-Door to extra storage room (could be used as an office)
-Combi boiler
-Double base unit with stainless steel sink and drainer
-Double wall unit
Ground Floor Annex (5.85m x 4.82m)
Could be used for a multiple of uses, has its own entrance door and an en-suite shower room
-Double glazed bay window to front
-Double glazed door to side
-Radiator
-Fitted wardrobes
-Door to En-suite Shower Room
En-Suite Shower Room (2.42m x 2.56m)
Walk in double shower cubicle
-Vanity wash unit
-Low level wc
-Chrome towel rail
-Tiled floor & walls
First Floor Landing (4.59m x 3.44m)
Loft access
Bedroom 1 (5.33m x 4.31m)
Double glazed window to front
-Fitted wardrobes
-Wood flooring
-Radiator
-Door to en-suite shower room
En-Suite Shower Room 2 (2.31m x 1.95m)
Double glazed window
-Walk in shower cubicle with mains shower
-Vanity unit incorporating wash basin & low level wc
-Tiled walls
-Chrome towel rail
Bedroom 2 (4.88m x 3.87m)
2 x double glazed windows
-Radiator
-Wood flooring
-Fitted wardrobes with plumbing for wash basin
Bedroom 3 (4.15m x 3.62m)
Double glazed window
-Radiator
-Wood flooring
-Fitted wardrobes with plumbing for wash basin
Bedroom 4 (3.27m x 3.83m)
Double glazed window
-Wood flooring
-Radiator
-Door to en suite
En-Suite Shower Room 3
Double glazed window
-Wash hand basin
-Low level wc
-Shower cubicle
Bedroom 5 (Currently Used As An Office) (3.43m x 2.74m)
Double glazed window
-Radiator
-Wood flooring
Bathroom
Double glazed window
-Shower cubicle with Jacuzzi jets
-Chrome towel rail
-Tiled walls and floor
-Vanity wash unit
-Low level wc
Rear Garden
Peaceful enclosed south facing aspect
-Paved area
-Raised lawn & patio area
Additional Image 14
Showing view of cul de sac from bedroom 2
Property info
For more information about this property, please contact
Pattinson - Bedlington, NE22 on +44 1670 719246 * (local rate)
Disclaimer
Property descriptions and related information displayed on this page, with the exclusion of Running Costs data, are marketing materials provided by Pattinson - Bedlington, and do not constitute property particulars. Please contact Pattinson - Bedlington for full details and further information. The Running Costs data displayed on this page are provided by PrimeLocation to give an indication of potential running costs based on various data sources. PrimeLocation does not warrant or accept any responsibility for the accuracy or completeness of the property descriptions, related information or Running Costs data provided here.



















































.png)

