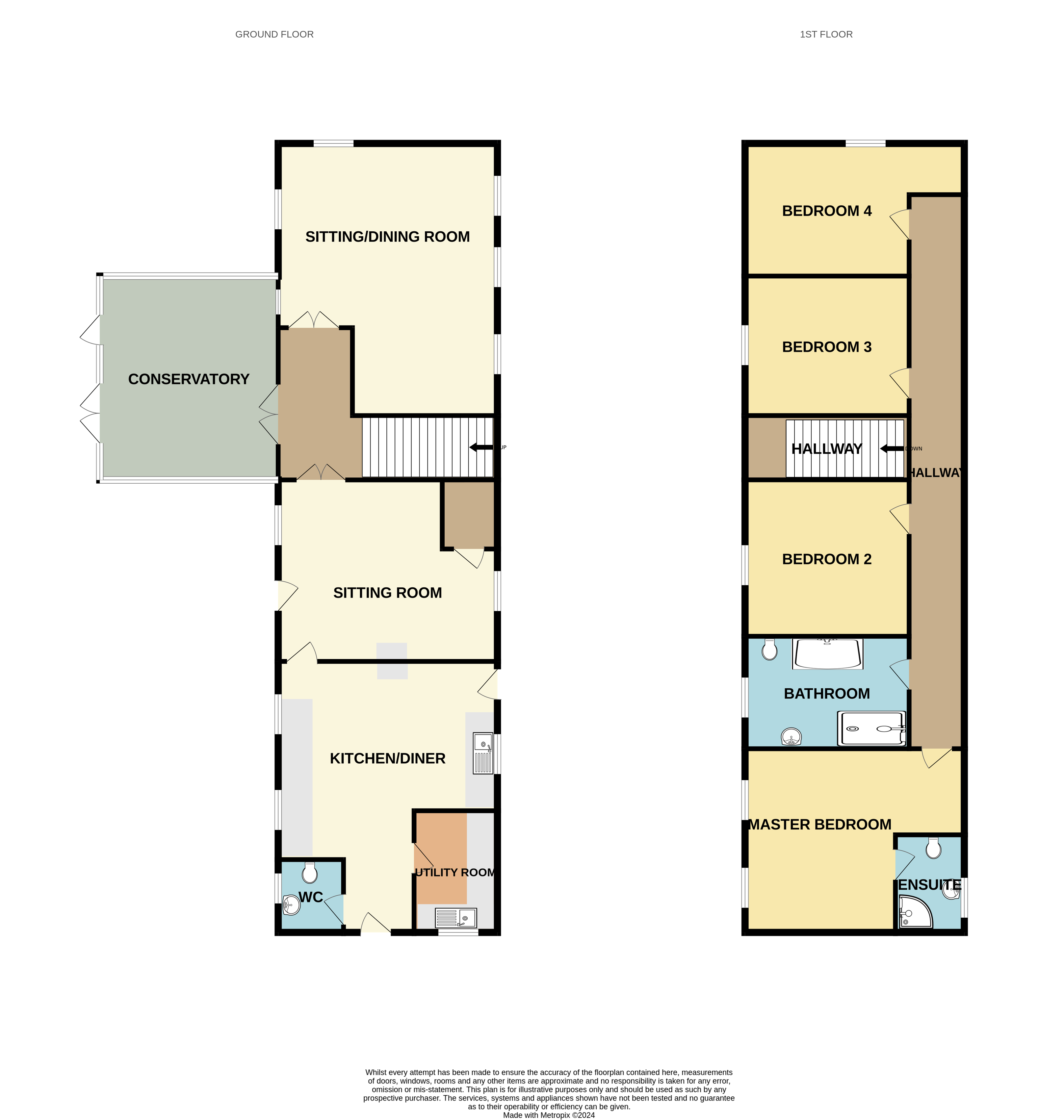Detached house for sale in Newhill Grange, Newhill Road, Wath-Upon-Dearne, Rotherham S63
* Calls to this number will be recorded for quality, compliance and training purposes.
Property features
- Bsmart Homes Can Arrange your Mortgage
- Large Barn Conversion
- Semi Rural
- Four Double Bedrooms
- Three Reception Rooms
- Large Detached Garage
- Ensuite Bathroom
- Option to rent land for Equestrian purposes
Property description
Stunning semi rural property located on the outskirts of Wath upon Dearne. The property has been sympathetically renovated yet still has the character of it's original features. The stunning property boasts four bedrooms, two bathrooms and a detached garage. Call now to arrange your viewing.
Stunning semi rural property located on the outskirts of Wath upon Dearne. The property has been sympathetically renovated yet still has the character of it's original features. The stunning property boasts four bedrooms, two bathrooms and a detached garage. Call now to arrange your viewing.
Kitchen 19' 5" x 16' 4" (5.94m x 5m) The large traditional style farmhouse kitchen has a range of wall and base units. There is a stone floor and tiled splashback to the walls. The fabulous kitchen has a wood burner built in a stone chimney breast. There are beams on the ceiling and an external door.
Utility room 11' 3" x 8' 7" (3.45m x 2.64m) The utility room has wooden wall and base units and stone flooring. There is plumbing for a washing machine and a built in storage cupboard.
Downstairs W/C Low flush W/C and hand wash basin.
Lounge 25' 7" x 16' 4" (7.82m x 4.98m) The large lounge has a feature brick fireplace as the focal point. There is the original beams to the ceiling and oak flooring.
Sitting room/dining room 14' 2" x 13' 1" (4.32m x 3.99m) This room could be used as an additional sitting room or dining room. There are tiles to the floor and neutral decor.
Garden sitting room 17' 5" x 16' 6" (5.33m x 5.03m) The further sitting room has superb views over the gardens. There is a freestanding log burner and tiled flooring. The garden is accessed via French Doors.
Bedroom one 16' 7" x 14' 7" (5.08m x 4.47m) The double bedroom has the original beams and dual aspect windows. The room is neutrally decorated and is floored with a carpet.
En suite shower room The ensuite shower room has a corner shower, sink with vanity cupboard and low flush W/C. The floor is tiled and the walls are partially tiled.
Bedroom two 14' 2" x 13' 1" (4.32m x 4.01m) The double bedroom has front facing windows and a walk in storage/wardrobe. The room is neutrally decorated and is floored with carpet.
Bedroom three 12' 9" x 12' 9" (3.91m x 3.89m) The third double bedroom has neutral decor and carpet.
Bedroom four 12' 7" x 12' 7" (3.84m x 3.84m) The fourth bedroom is another good size and has neutral decor and carpet.
Bathroom The large family bathroom has a bath, large shower cubicle and double sink and vanity unit. The room is fully tiled.
Detached garage 18' 4" x 15' 1" (5.61m x 4.60m) The double level garage has light and power and provides ample storage. There is an internally fixed staircase leading to the first floor which would make an ideal space for an office/home gym. There are skylight windows allowing plenty of natural light.
Outside Set in impressive grounds with views over the surrounding countryside this unique property has a large garage with ample off road parking opening onto a large lawn area. The well designed garden extends to a fabulous pond. There are numerous seating areas in the secluded garden.
Property info
For more information about this property, please contact
Bsmart homes, S64 on +44 1709 619239 * (local rate)
Disclaimer
Property descriptions and related information displayed on this page, with the exclusion of Running Costs data, are marketing materials provided by Bsmart homes, and do not constitute property particulars. Please contact Bsmart homes for full details and further information. The Running Costs data displayed on this page are provided by PrimeLocation to give an indication of potential running costs based on various data sources. PrimeLocation does not warrant or accept any responsibility for the accuracy or completeness of the property descriptions, related information or Running Costs data provided here.







































.png)