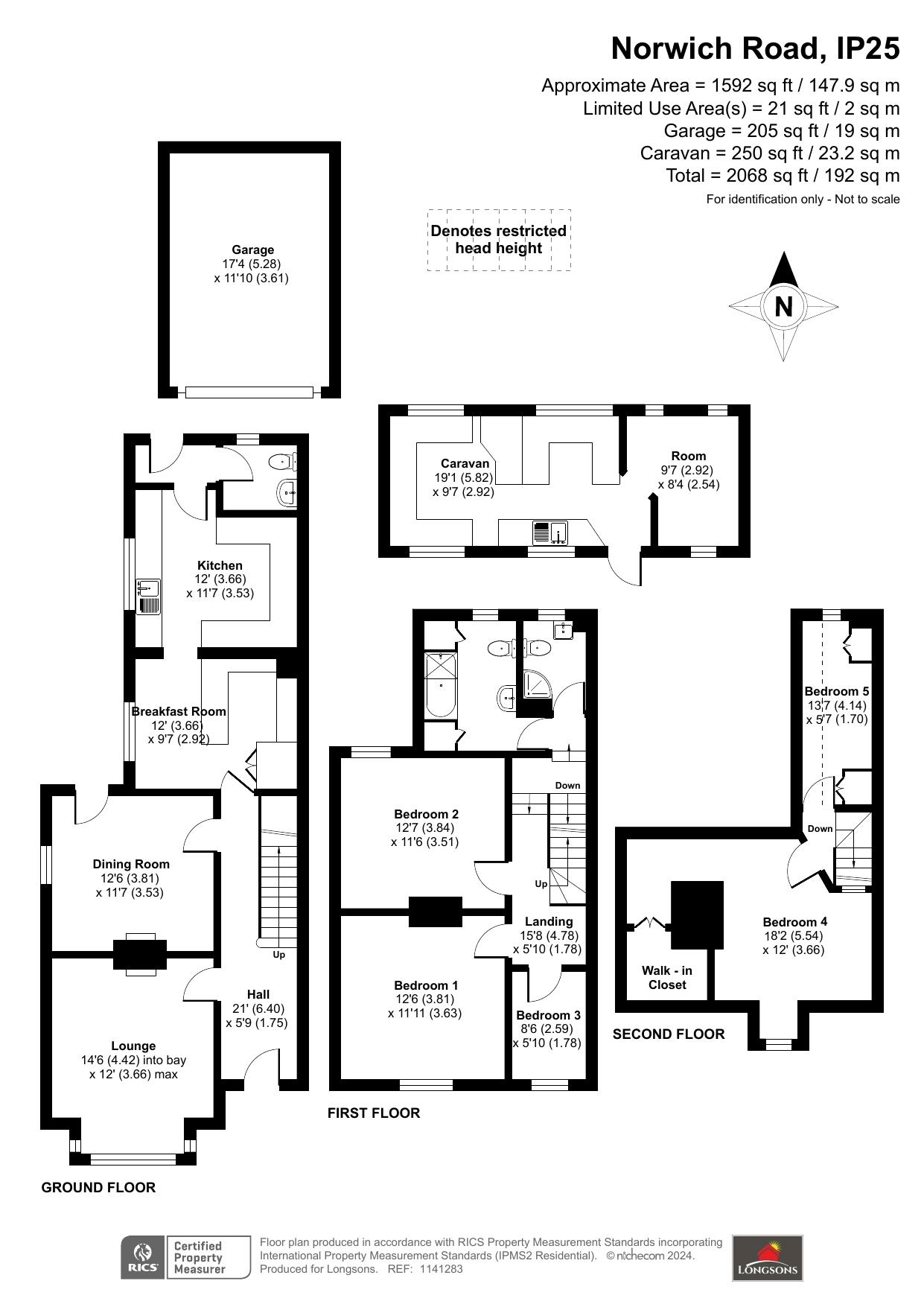Semi-detached house for sale in Norwich Road, Watton IP25
* Calls to this number will be recorded for quality, compliance and training purposes.
Property features
- Semi-Detached Town House
- Three Storeys
- Five Bedrooms
- Two Reception Rooms
- Gardens, Garage, Carport and Ample Parking
- Gas Central Heating
- UPVC Double Glazing
Property description
Guide Price £375,000-£400,000
Conveniently situated within easy reach of Watton town centre, Longsons are delighted to bring to the market this absolutely fantastic updated three story, five bedroom semi-detached period property.
This superb home has an awful lot to offer including sizeable gardens, carport, parking for several vehicles, two reception rooms, kitchen/breakfast room, bathroom and shower room, cloakroom with WC, gas central heating and UPVC double glazing.
Viewing highly recommended to appreciate all on offer.
Briefly, the property offers entrance hall, lounge, dining room, kitchen/breakfast room/family room, cloakroom with WC, rear lobby, five bedrooms, bathroom, shower room, garage, carport, parking for several vehicles, sizable gardens, gas central heating and UPVC double glazing.
Watton
The well-served market town of Watton is in the district of Breckland, perfectly positioned for access to the whole of Norfolk and North Suffolk, this town is thought to be where the 'Babes in the Wood' were abandoned in Wayland Wood. There is a traditional market held every Wednesday morning with produce including freshly caught fish, and there are two supermarkets and a number of independent shops, cafes, restaurants and pubs to enjoy. Within reach is the popular Thetford Forest Park, a number of golf courses, other market towns and not forgetting the cathedral city of Norwich. Swaffham 10 miles; Thetford 15 miles; Norwich 23 miles.
Entrance Hall
UPVC double glazed entrance door to front, stairs to first floor, radiator.
Lounge - 14'6" (4.42m) x 12'0" (3.66m)
Large walk-in bay window with UPVC double glazed windows, feature brickwork fireplace with inset log burning stove, radiator.
Dining Room - 12'6" (3.81m) x 11'7" (3.53m)
Feature fireplace, UPVC double glazed entrance door opening to rear, UPVC double glazed window to side aspect, radiator.
Kitchen/Breakfast Room - 12'0" (3.66m) Max x 21'2" (6.45m) Max
Fitted kitchen units to walls and floor complemented by a oak work surface over, enamel one and a half bowl sink unit with mixer tap and drainer, two integrated electric ovens, integrated gas hob with extractor hood over, space and plumbing for washing machine and dishwasher, space for tall upright fridge/freezer, breakfast bar, UPVC double glazed window to side aspect, radiator.
Rear Lobby
UPVC double glazed entrance door opening to rear aspect.
Cloakroom
Wash basin, WC, UPVC double glazed window to rear aspect, radiator.
Stairs and First floor Landing
Radiator.
Bedroom One - 12'6" (3.81m) x 11'11" (3.63m)
UPVC double glazed window to front aspect, radiator.
Bedroom Two - 12'7" (3.84m) x 11'6" (3.51m)
UPVC double glazed window to rear aspect, radiator.
Bedroom Three - 8'6" (2.59m) x 5'10" (1.78m)
UPVC double glazed window to front aspect, radiator.
Bathroom
Bathroom suite comprising bath with shower over and shower screen, wash basin set within fitted cabinets, WC, built-in cupboard housing hot water cylinder and gas central heating boiler, further built in storage cupboard.
Shower Room
Shower cubicle, wash basin set within fitted cabinets, WC.
Stairs and Second Floor Landing
Bedroom Four - 18'2" (5.54m) x 12'0" (3.66m)
Dressing area with a walk-in wardrobe, UPVC double glazed window to front aspect, radiator.
Bedroom Five - 13'7" (4.14m) x 5'7" (1.7m)
built-in cupboard, UPVC double glazed window to rear aspect, eaves access fitted wardrobe, radiator.
Garage
Motorised up and over door to front, electric power and lights.
Outside Front
Front garden laid to low maintenance shingle providing off road parking, double gates providing access to further secure parking for several vehicles, including carport for two vehicles with electric and lights, and further shingled area providing parking for several vehicles.
Rear Garden
A really good size rear garden mainly laid to lawn, a wooden workshop with electric power, six garden sheds.
, greenhouse, seating area laid to shingle, large fish pond with water feature, fruit cage, static caravan to bottom of garden with electric power and lighting, impressive fully working and fully operational electric railway sets in situ, further seating area laid to paving slabs, established shrubs, plants and ornamental trees to beds and borders, wooden fence to perimeter.
Agent's Notes
EPC rating D58 (Full copy available on request)
Council tax band D (Own enquiries should be make via Breckland District Council)
Notice
Please note we have not tested any apparatus, fixtures, fittings, or services. Interested parties must undertake their own investigation into the working order of these items. All measurements are approximate and photographs provided for guidance only.
Property info
For more information about this property, please contact
Longsons, PE37 on +44 1760 358002 * (local rate)
Disclaimer
Property descriptions and related information displayed on this page, with the exclusion of Running Costs data, are marketing materials provided by Longsons, and do not constitute property particulars. Please contact Longsons for full details and further information. The Running Costs data displayed on this page are provided by PrimeLocation to give an indication of potential running costs based on various data sources. PrimeLocation does not warrant or accept any responsibility for the accuracy or completeness of the property descriptions, related information or Running Costs data provided here.

































.png)

