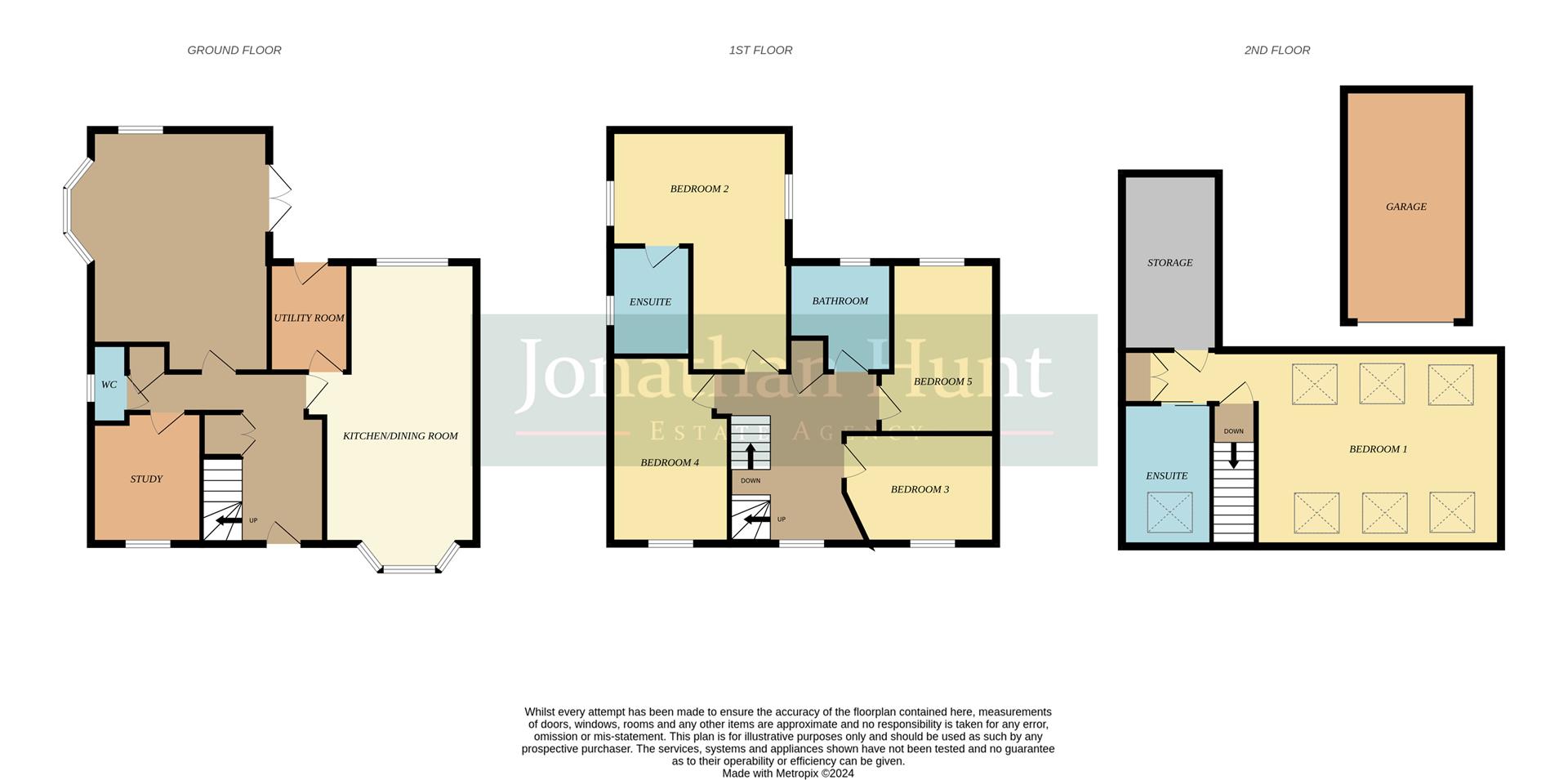Detached house for sale in Arthur Martin-Leake Way, High Cross, Ware SG11
* Calls to this number will be recorded for quality, compliance and training purposes.
Property features
- 5 bedroom double fronted detached house
- 3 reception rooms
- 2 en-suites + family bathroom
- Downstairs cloakroom
- Utility room
- Off street parking and garage
- West facing gardens
- Viewing recommended
Property description
Perfect for growing families! A 5 bedroom 2017 built detached home with drive & garage....This 5 bedroom detached family house has undergone a loft conversion and provides ideal accommodation for families with teenagers or young adults providing 5 spacious bedrooms, 2 en-suites, and family bathroom to the first floor. To the ground floor is an entrance hall, spacious kitchen/dining room with bay window to front, separate utility room, living room, study, and a downstairs cloakroom. Externally the house benefits from a west facing rear garden laid to lawn with a driveway and a garage. High Cross is a very popular village just 2 miles north of Ware with its rail link into London Liverpool Street. The village provides a shop, bakery and a primary school, whilst there are beautiful countryside walks around the Rib Valley into nearby Wadesmill. There also 2 parks on the development.
Entrance Hall
Living Room (5.41 x 4.01 (17'8" x 13'1"))
Kitchen/Dining Room (6.68m x 4.24m (21'10" x 13'10"))
Utility Room
Study (2.84m x 2.36m (9'3" x 7'8"))
Bedroom 2 (4.22m x 2.31m (13'10" x 7'6"))
En-Suite
Bedroom 3 (3.33m x 2.30m (10'11" x 7'6"))
Bedroom 4 (2.82m x 4.27m (9'3" x 14'0"))
Bedroom 5 (3.05mft 3.35m x 3.05mft 2.44m (10ft 11 x 10ft 8))
Bedroom 1 (5.69m x 3.58m (18'8" x 11'9"))
Ensuite
Storage (3.99m x 2.31m (13'1" x 7'6"))
Rear Garden
Garage (2.72m x 5.21m (8'11" x 17'1"))
Garage + Driveway
Council Tax Band F
Property info
For more information about this property, please contact
Jonathan Hunt, SG12 on +44 1920 481022 * (local rate)
Disclaimer
Property descriptions and related information displayed on this page, with the exclusion of Running Costs data, are marketing materials provided by Jonathan Hunt, and do not constitute property particulars. Please contact Jonathan Hunt for full details and further information. The Running Costs data displayed on this page are provided by PrimeLocation to give an indication of potential running costs based on various data sources. PrimeLocation does not warrant or accept any responsibility for the accuracy or completeness of the property descriptions, related information or Running Costs data provided here.













































.png)