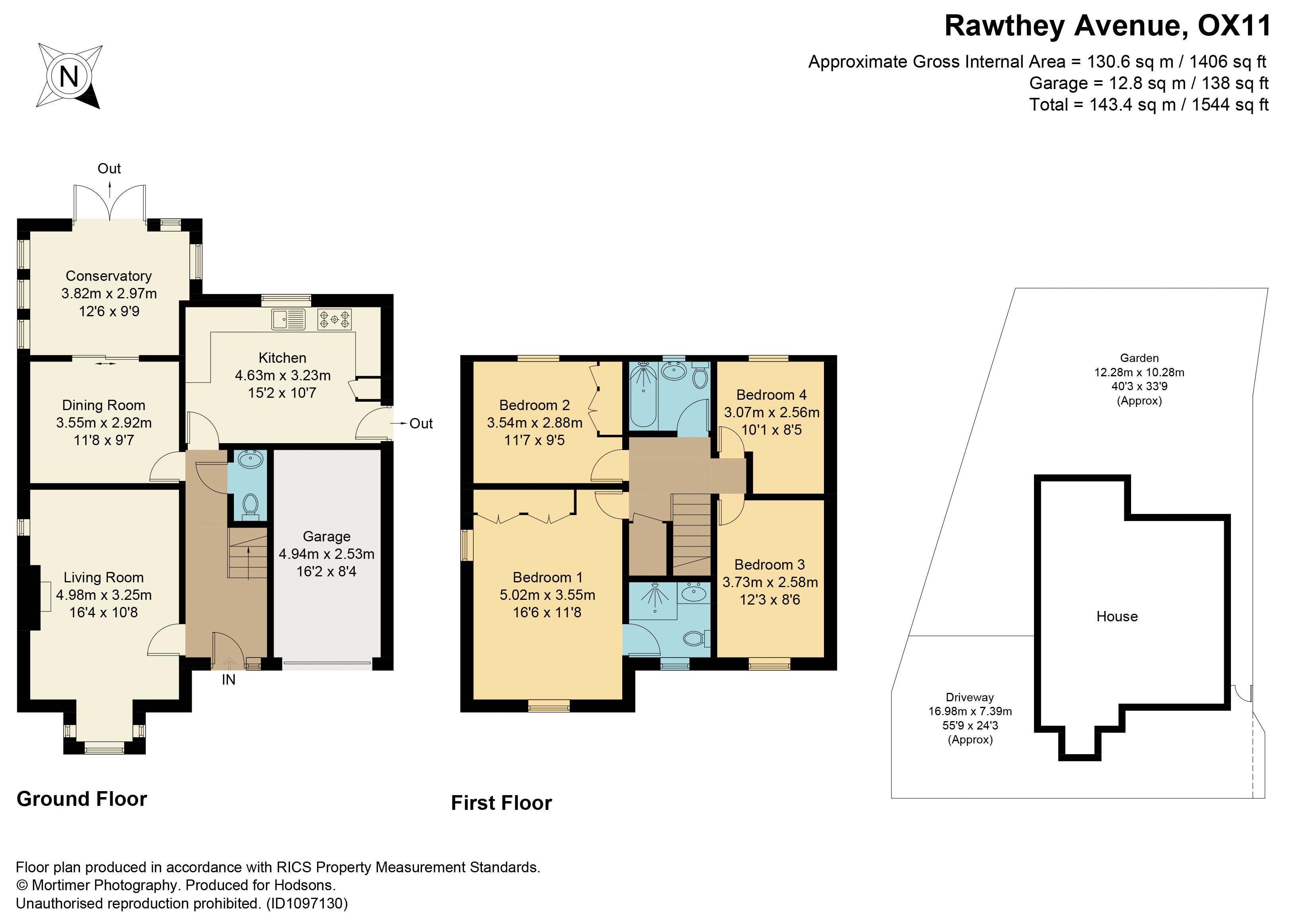Detached house for sale in Rawthey Avenue, Didcot OX11
* Calls to this number will be recorded for quality, compliance and training purposes.
Property features
- Spacious four bedroom detached home on the popular Ladygrove Development
- South facing corner plot garden & integral garage with electric roller door
- Two separate reception rooms plus a conservatory
- Re-fitted high specification kitchen / breakfast room with Neff double oven and integrated appliances
- Bay fronted living room & rear aspect dining room with sliding doors onto the garden
- Cloakroom, en-suite & a family bathroom
- Impressive 16ft master bedroom with ensuite & twin wardrobes
- 1 mile to Didcot Station & located within Ladygrove Park Primary catchment
Property description
Hodsons are pleased to market this well-presented four bedroom detached home, located on a south facing corner plot in a sought after position on the Ladygrove Development.
Ground floor accommodation comprises of a bright and airy entrance hall with a cloakroom, comfortable bay fronted living room recently re-fitted high specification kitchen / breakfast room with Neff double oven and integrated appliances, separate dining room with sliding doors onto the garden and a professionally constructed part brick conservatory. The first floor offers four well-proportioned bedrooms, including an impressive 16ft master bedroom with twin wardrobes, en-suite shower room and a family bathroom.
The exterior provides a south facing corner plot garden that is mainly laid to lawn with flower and shrub borders, patio area, timber built shed and gated side access. The property offers ample block paved driveway parking and an integral garage with electric roller door. Internal viewings come highly recommended .
This immaculately maintained home benefits from double glazing, gas radiator central heating and is being sold by the original owners that purchased as new from Croudace homes in 1998.
Property info
For more information about this property, please contact
Hodsons, OX11 on +44 1235 856011 * (local rate)
Disclaimer
Property descriptions and related information displayed on this page, with the exclusion of Running Costs data, are marketing materials provided by Hodsons, and do not constitute property particulars. Please contact Hodsons for full details and further information. The Running Costs data displayed on this page are provided by PrimeLocation to give an indication of potential running costs based on various data sources. PrimeLocation does not warrant or accept any responsibility for the accuracy or completeness of the property descriptions, related information or Running Costs data provided here.






























.png)

