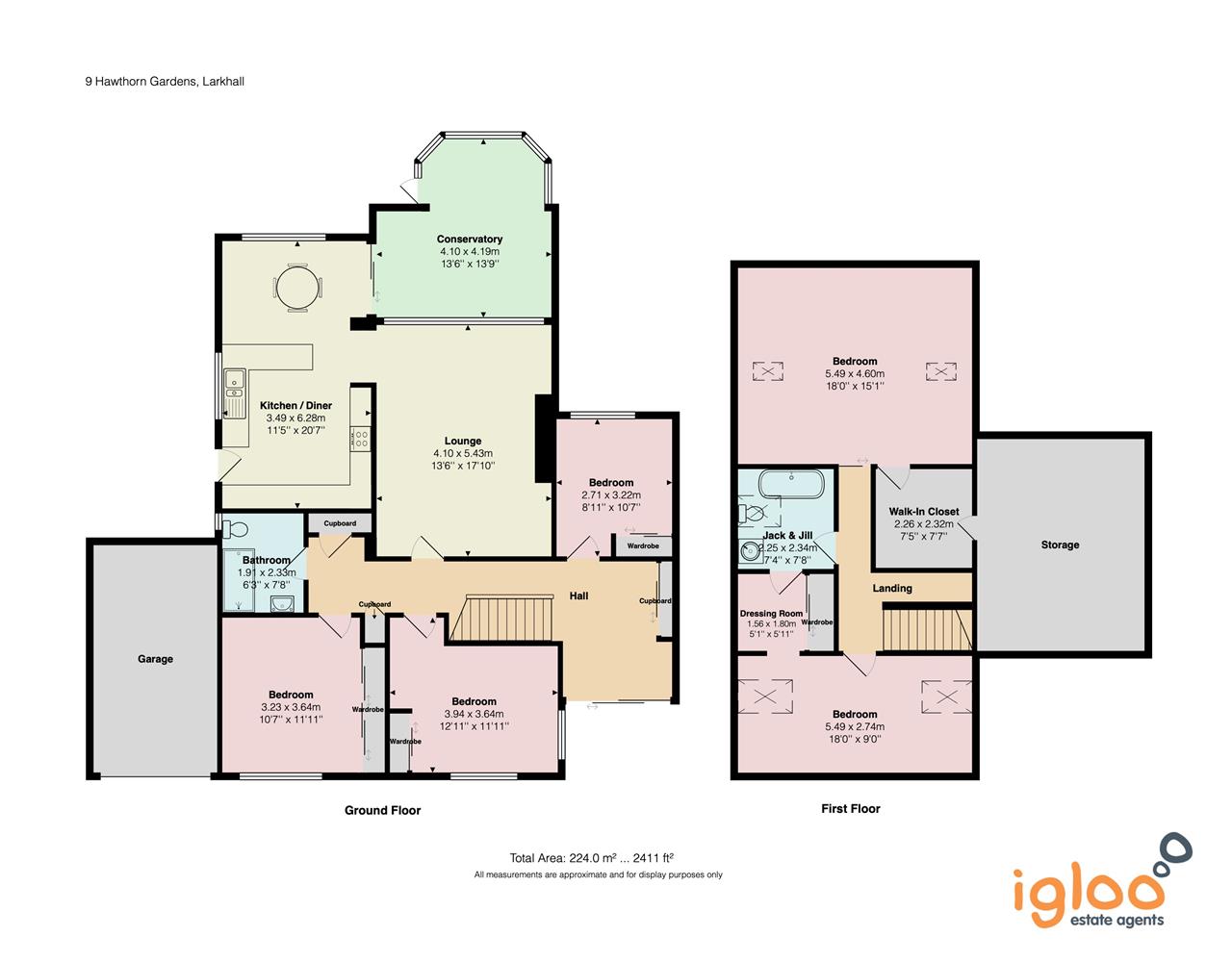Detached house for sale in Hawthorn Gardens, Larkhall ML9
* Calls to this number will be recorded for quality, compliance and training purposes.
Property features
- Substantial Detached Family Home
- Located In A Quiet & Sought After Residential Area
- 5 Generous Double Bedrooms Set Over 2 Floors
- Big Bright Lounge & Conservatory
- Large Kitchen/Diner With Ample Workspace
- Family Shower Room And Jack & Jill Ensuite
- Ample Built In Storage And Loft Space
- Generous Monobloc Driveway & Garage
- Gas Central Heating
- Double Glazing
Property description
Hello, are you looking for a fabulous, substantial 5 bedroom detached family home, set within the ever popular town of Larkhall?
Would you like the best of both worlds - a quiet residential setting, but with easy access to the M74 motorway, as well as the wide range of amenities and services that Larkhall has to offer?
What about very flexible accommodation spread over two levels, with high quality fixtures and tasteful decor throughout?
How about a gorgeous, rear facing lounge with neutral décor, plush carpeted flooring, spotlights & uplighters, a feature wall incorporating a living flame fire giving a focal point to the room, and a large picture window formation letting in loads of natural light?
Would you like a ‘wow’ factor entrance hallway entered via sliding glass doors, finished with bright white wainscoting which contrasts beautifully with contemporary grey carpeting and walls?
What about an amazing conservatory to the rear, offering plenty of space to accommodate a selection of your favourite furniture, with a relaxing sunny outlook over the rear gardens? A great place to relax and enjoy the warmer weather!
How about having a kitchen/diner which can be accessed via both the lounge and conservatory, providing ease of access and a lovely flow from one room to the next, with plenty of space for a table and chairs? Ideal for entertaining!
Would you like your kitchen to be well appointed with a range of modern wall and floor mounted units, tonal worktops with contrasting tiled splashback, one and a half ceramic sink, space for freestanding white goods and have a door leading out to the back garden?
What about the convenience and flexibility of a modern family shower room and a gorgeous full size Jack and Jill bathroom with 3 piece suite – ideal for when you have guests visiting, or for busier households ?
How would you like a spacious primary bedroom with plenty of space for a large double bed and additional freestanding furniture, with a walk through fully fitted dressing room leading to the Jack & Jill bathroom?
Would you like a further 4 double bedrooms, all presented very well for sale and offering yet more spacious and flexible accommodation, perfectly illustrated by one of the larger bedrooms currently being used as a 3rd reception room?
What about a beautiful, sunny and private garden to the rear with a large patio area and lawn - ideal for spending time outdoors in the summer sunshine?
How about a generous double driveway to the front of the house as well as a garage?
If this property sounds like you, then Igloo have what you're looking for!
To organise a viewing or for more information on this fabulous family home, please give us a call today!
Full Home Report And Mortgage Valuation
The home report information pack includes :
1. Single Survey and Mortgage Valuation -This gives information about the properties current condition, and any problems it has and how urgently they need attention. A generic mortgage valuation report is included which potential buyers can take to their lenders to assist in the arrangement of their mortgage.
2. Energy Performance Certificate : This report will show how "green" the property is and will rate the home a-g for energy efficiency (similar to how fridges and freezers are rated). The report will recommend how to improve the property's energy efficiency.
3. Property Questionnaire : This is completed by the seller, and it shows who the gas and electricity supplier are, the parking arrangements, council tax band, and other useful general information.
A copy of this full report can be made available to any genuinely interested buyers of this property on request.
Where floor plans are used, these are intended for guidance purposes only. Measurements of doors, windows, rooms and any other items are approximate and no responsibility is taken for any error, omission or mis-statement.
Property info
For more information about this property, please contact
Igloo, ML3 on +44 1698 599749 * (local rate)
Disclaimer
Property descriptions and related information displayed on this page, with the exclusion of Running Costs data, are marketing materials provided by Igloo, and do not constitute property particulars. Please contact Igloo for full details and further information. The Running Costs data displayed on this page are provided by PrimeLocation to give an indication of potential running costs based on various data sources. PrimeLocation does not warrant or accept any responsibility for the accuracy or completeness of the property descriptions, related information or Running Costs data provided here.













































