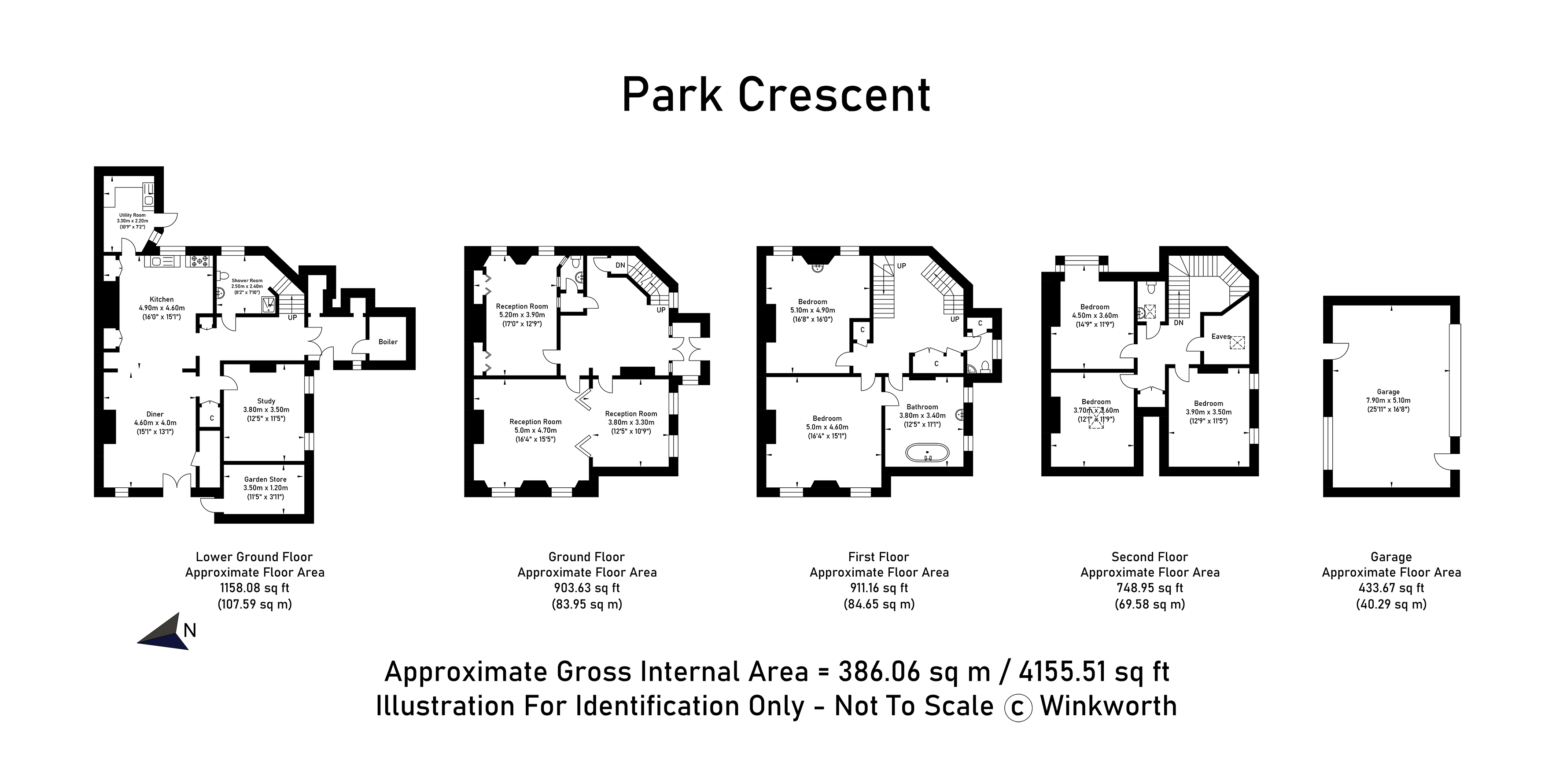End terrace house for sale in Park Crescent, Brighton, East Sussex BN2
* Calls to this number will be recorded for quality, compliance and training purposes.
Property features
- Beautiful communal grounds enclosed in horseshoe curvature
- Original period features & decorative embellishments Welcoming entrance hallway
- Unbeatable location in central Brighton
- Beaming of light throughout
- Charming private courtyard
- Grade II * listed
- Traditional décor
- Large kitchen/dining room
Property description
The house has its own private garden with a gate leading into three acres of communal garden accessed only from the houses for the sole use of residents. It is very sociable and especially ideal for children. There is a children’s play area with table tennis, climbing frames and a swing but also plenty of space to relax in peace and quiet. The horseshoe shape of the crescent encloses the gardens and it is beautifully maintained by gardeners.
The location is like no other, with easy access to the mainline station (14 minutes walk or five minutes by car) and Gatwick airport. The situation works perfectly for the commuter or traveller. Brighton’s amenities are close by: The quirky independent shops and cafes of the North Laine area, the centre of town and the seafront are easily accessible. On the other side of the road from the house is the Valley Gardens Conservation Area which has been recently redeveloped to provide a park walk to the sea front with excellent cycle paths. Access to beautiful downlands and the racecourse is a five minute drive away.
Park Crescent is steeped in history, it was designed and constructed by Amon Henry Wilds – who was responsible for many of the splendid buildings of Brighton. There is a long history of cricket played on the land that is now the private gardens, and Wisden (of Wisden Almanac fame) was a pot boy in the pub that formerly stood on the site of 48 Park Crescent.
The beauty and history of the terrace is recognised by English Heritage and No. 48 Park Crescent is Grade II* listed.
Upon entering the property there is a large entrance hallway with a grand circular staircase – unique in the crescent. There is a double length reception room that can be divided into two reception rooms by folding doors. The rooms are full of light from four large sash windows. There is a further reception room which makes a great TV room or study, a room less formal to relax in.
Downstairs there is a large traditional kitchen diner with doors onto the garden – a perfect entertaining space. There is a separate utility room, laundry, shower room, spacious larder and a further reception room – a perfect playroom or home office.
The garden leads off from the dining area of the kitchen. It is a lovely private sanctuary with an outside dining area and seating on multiple levels. From here is the gate leading to the communal gardens. The double garage can be accessed from the garden as well.
Moving to the first floor there are two very large double bedrooms and a family bathroom. The bathroom is traditionally styled with a freestanding roll top bath and a beautiful fireplace. The main bedroom is to the rear of the property and overlooks the gardens.
On the upper floor there are three further double bedrooms with original fireplaces, a WC, and ample storage space in the loft area which leads off from the landing.
48 Park Crescent is a large family home full of character and original features. The added bonus of a double garage in the centre of Brighton cannot be overlooked, and there is also parking in front of the garage for an additional vehicle. There is power in the garage so an electric vehicle charging point could easily be installed. There is plenty of room for bikes, paddle boards, gardening equipment, a workbench and storage.
The current owners have lived here for many years and raised their family here. They have all truly enjoyed the house and gardens and made lifelong friends within the crescent, but it is time for a new family to benefit from the house and gardens.
Property info
For more information about this property, please contact
Winkworth - Brighton & Hove, BN3 on +44 1273 083897 * (local rate)
Disclaimer
Property descriptions and related information displayed on this page, with the exclusion of Running Costs data, are marketing materials provided by Winkworth - Brighton & Hove, and do not constitute property particulars. Please contact Winkworth - Brighton & Hove for full details and further information. The Running Costs data displayed on this page are provided by PrimeLocation to give an indication of potential running costs based on various data sources. PrimeLocation does not warrant or accept any responsibility for the accuracy or completeness of the property descriptions, related information or Running Costs data provided here.











































.png)

