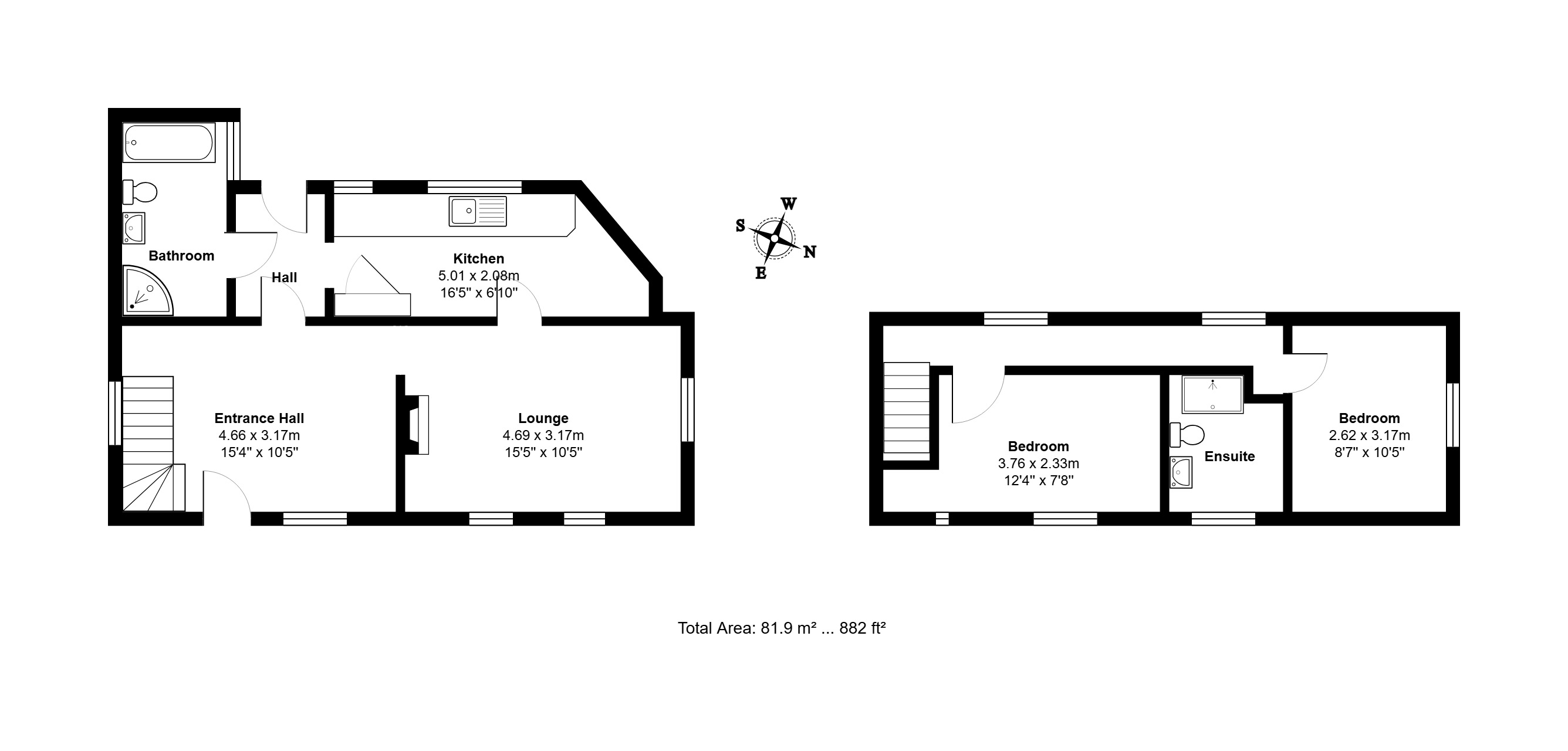Detached house for sale in Dorleys Corner, Kelsale, Saxmundham IP17
* Calls to this number will be recorded for quality, compliance and training purposes.
Property features
- 2 Bedroom detached cottage
- Stunning Kitchen and bathrooms
- Oil fired central heating
- Double glazing
- Wood burner
- Off road parking for 2 cars
- Village location
- No chain
Property description
A truly stunning 2 bedroom detached cottage which has been restored to an excellent standard. The property is located on a quite lane in the village of Kelsale and has an abundance of period features as well as new, modern fixtures and fittings. Offered for sale with no onward chain.
A truly stunning 2 bedroom detached cottage which has been restored to an excellent standard. The property is located on a quite lane in the village of Kelsale and has an abundance of period features as well as new, modern fixtures and fittings. Offered for sale with no onward chain.
Location The village of Kelsale has is a primary school at Carlton together with an excellent pub - the Poacher's Pocket. This part of Suffolk is a haven for naturalists, artists and musicians and the attractions of Orford and Aldeburgh lie within convenient reach by car. There are nature reserves nearby including Snape Marshes, rspb Minsmere and Dunwich Heath. The nearby market town of Saxmundham has a railway station which provides connecting services to London Liverpool Street. Saxmundham has a Wednesday market, an excellent range of local shops with galleries and restaurants and Waitrose and Tesco supermarkets.
Nestled in a peaceful setting, this beautifully presented and completely refurbished two-bedroom detached cottage offers a perfect blend of modern convenience and rustic charm. Located in a peaceful and picturesque area, this property is an ideal retreat for those seeking tranquility without sacrificing accessibility.
Exterior and Approach:
The property boasts off-road parking for at least two cars, accessible via a newly laid path that leads to the front porch with a composite front door. The front garden features a newly installed septic tank, mature trees, and a freshly seeded lawn, creating a welcoming and aesthetically pleasing entrance.
Entrance and Ground Floor:
Upon entering through the front door, you are greeted by a spacious dining area which offers a cozy ambiance with a window to the front, radiators, exposed beams, and a charming back-to-back wood burner shared with the living room. The living room is bathed in natural light, courtesy of windows to the front and side, and features a radiator for added comfort.
The kitchen is a chef's delight, with windows to the rear providing ample natural light. It is equipped with newly installed units, a luxurious quartz work surface, a double drainer butler sink, a tall radiator, and integrated appliances including a double oven, dishwasher, washing machine, and space for a tall fridge freezer. Additional storage is available in the pantry cupboard. The rear lobby, with a radiator and a composite glazed door to the rear garden, provides convenient access to the outdoor space.
Bathroom:
The bathroom exudes elegance, featuring a freestanding bath with a mixer tap, a wash hand basin, a WC with fitted storage, a corner cubicle with a mixer shower, a heated towel rail, partially tiled walls, and an extractor fan. A window to the side ensures the room is filled with natural light.
First Floor:
The first-floor landing, with a window to the side and radiators, offers views of the rear garden. Bedroom one is a spacious retreat with windows to the side, a radiator, and an ensuite shower room. The ensuite is well-appointed with a wash hand basin, WC with storage below, a shower cubicle with a mixer shower, a heated towel rail, and an extractor hood. Bedroom two is a comfortable double bedroom featuring two windows to the front, a radiator, and access to the loft for additional storage.
Rear Garden:
The fully enclosed rear garden is designed for easy maintenance with paved areas, a storage shed, the oil tank, and outside boiler. The neighboring property has discreet access through the garden for bin storage, with a gate leading to the side.
This delightful cottage, with its blend of modern updates and charming features, offers a perfect sanctuary for those seeking a peaceful and comfortable home. Don't miss the opportunity to make this idyllic property your own.
Council tax band D
local council East Suffolk House, Station Road, Melton, Woodbridge, IP12 1RT
services Electricity, Oil, newly installed septic tank and water are connected to the property.
Agents note Items depicted in the photographs are not necessarily included in the sale
Property info
For more information about this property, please contact
Hamilton Smith, IP16 on +44 1728 666042 * (local rate)
Disclaimer
Property descriptions and related information displayed on this page, with the exclusion of Running Costs data, are marketing materials provided by Hamilton Smith, and do not constitute property particulars. Please contact Hamilton Smith for full details and further information. The Running Costs data displayed on this page are provided by PrimeLocation to give an indication of potential running costs based on various data sources. PrimeLocation does not warrant or accept any responsibility for the accuracy or completeness of the property descriptions, related information or Running Costs data provided here.





























.png)

