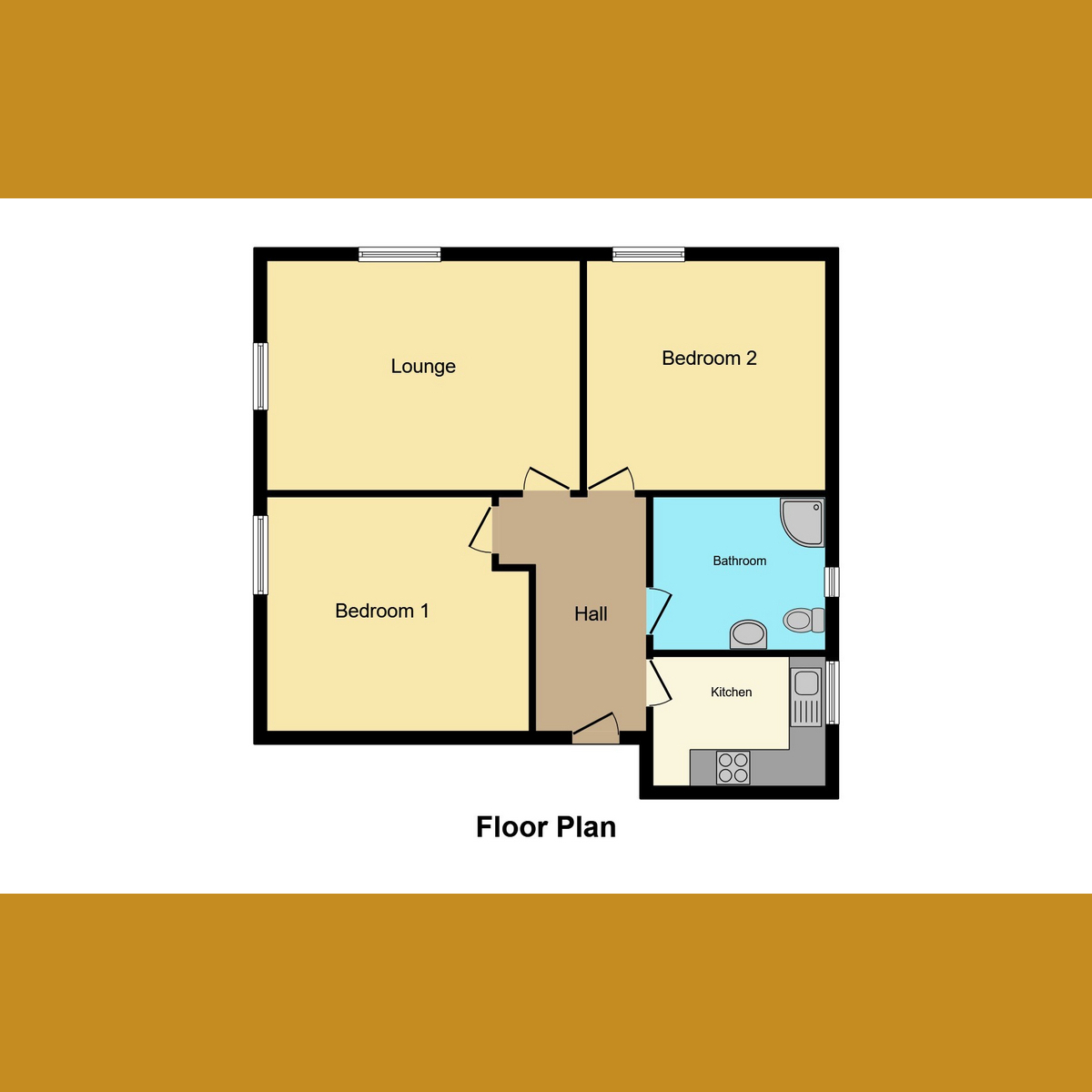Flat for sale in 35 Shirley Road, Leigh-On-Sea SS9
* Calls to this number will be recorded for quality, compliance and training purposes.
Utilities and more details
Property features
- Two Good Sized Bedrooms
- Fitted Kitchen With Space For Appliances
- Generous Size Three Piece Suite Bathroom
- Off Street Parking For One Vehicle
- Quick Access To A127
- 15 Minute Walk To Fairways Primary School
- 8 Minute Walk To Eastwood Academy
- Short Drive To Leigh Broadway And Leigh On Sea Train Station
- Lease To Be Extended To 125 Years By The Current Owner On Completion
- No Onward Chain
Property description
Guide Price £240,000 - £250,000. This well presented two bedroom ground floor flat offers a bright welcoming lounge, a fitted kitchen with space for appliances, two good sized bedrooms and a generous sized three piece bathroom. The exterior of this property provides one allocated parking space and well maintained communal gardens.
Location wise, this property has quick access to the A127, as well as having a under 10 minute drive to Southend Airport. A 15 minute walk to Fairways Primary School and a 8 minute walk to Eastwood Academy makes this location is very desirable for school catchments. You will find yourself close to lots of local amenities and a short drive from Leigh station where you can catch the C2C trainline into London Fenchurch street in around 45 minutes. The vibrant Leigh Broadway is an 8 minute drive away and offers a variety of boutiques, bars and restaurants.
Tenure - Leasehold
Council Tax band - C
Entrance Hall
Entrance door into hallway comprising coved cornicing to smooth ceiling with pendant lighting, radiator, laminate flooring, doors leading to:
Kitchen (9'4" x 7'0")
Range of wall and base level units with laminate work surfaces above incorporating sink with mixer tap, integrated four ring gas hob with extractor fan above, integrated oven, space for a fridge freezer, space for washing machine, space for dishwasher, double glazed windows to side, coved cornicing to smooth ceiling with pendant lighting, tiled splashbacks, radiator, vinyl flooring
Lounge (16'11" x 12'5")
Double glazed window to front, double glazed window to side, coved cornicing to smooth ceiling with fan lighting, radiator, laminate flooring
Bedroom 1 (14'2" x 12'8")
Double glazed window to front, coved cornicing to smooth ceiling with pendant lighting, radiator, laminate flooring
Bedroom 2 (12'0" x 10'7")
Double glazed window to front, coved cornicing to smooth ceiling with pendant lighting, radiator, laminate flooring
Bathroom
Three piece suite comprising corner shower cubical with a wall mounted power shower and handheld shower attachment, wall mounted wash hand basin, low level w/c, double glazed obscure window to side, coved cornicing to smooth ceiling with ceiling light, partially tiled walls, wet room flooring
Front Garden
Section of laid to lawn, blocked pathed pathways leading to entrance doors, shingled areas to side and front. Allocated parking for one vehicle
Leasehold Information
Lease to be extended to 125 years by the current owner on completion
Ground Rent - £200 per annum
Service Charge - £1,080 per annum
Property info
For more information about this property, please contact
Gilbert & Rose, SS9 on +44 1702 787437 * (local rate)
Disclaimer
Property descriptions and related information displayed on this page, with the exclusion of Running Costs data, are marketing materials provided by Gilbert & Rose, and do not constitute property particulars. Please contact Gilbert & Rose for full details and further information. The Running Costs data displayed on this page are provided by PrimeLocation to give an indication of potential running costs based on various data sources. PrimeLocation does not warrant or accept any responsibility for the accuracy or completeness of the property descriptions, related information or Running Costs data provided here.


















.png)
