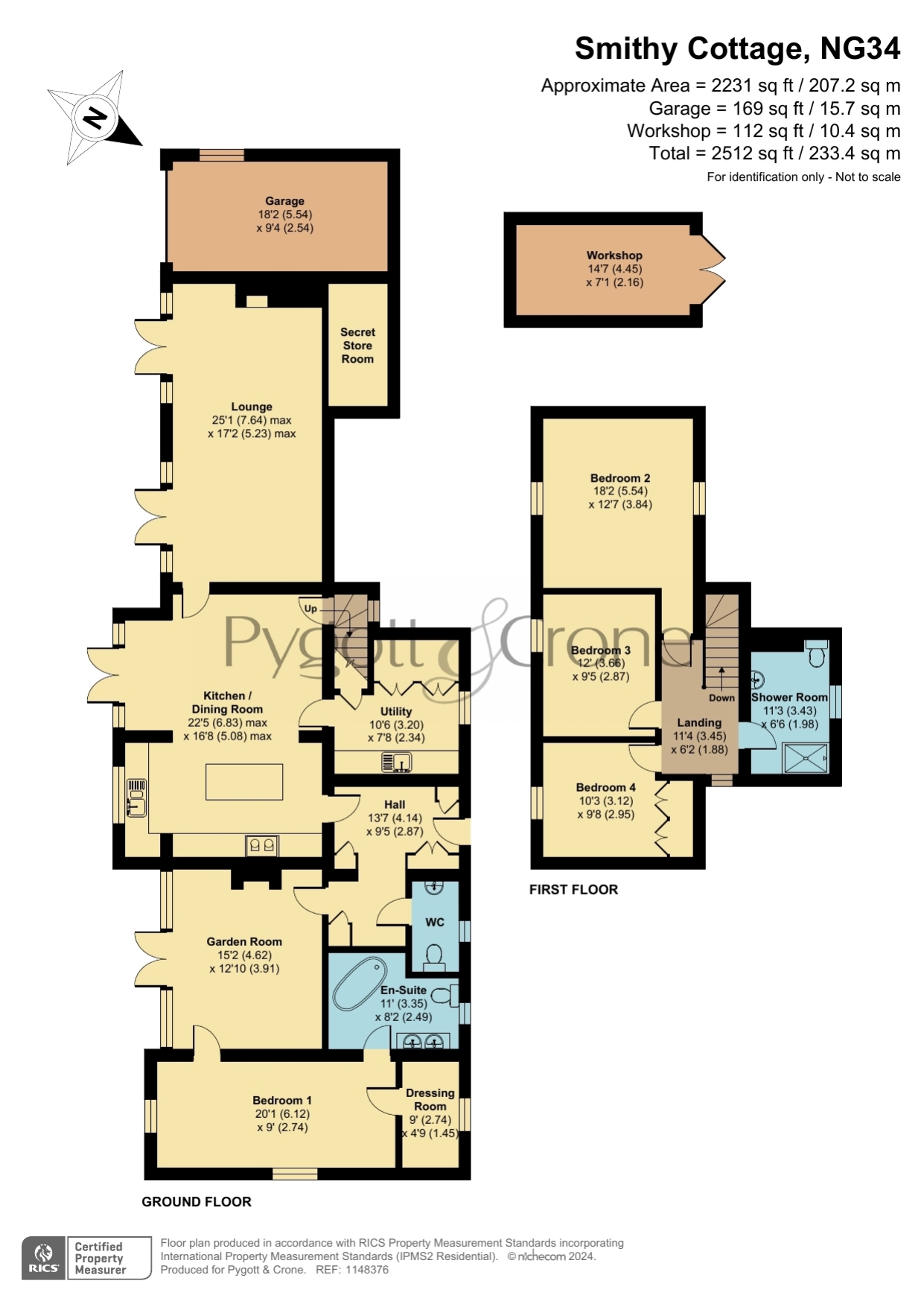Detached house for sale in West End, Swaton, Sleaford, Lincolnshire NG34
* Calls to this number will be recorded for quality, compliance and training purposes.
Property features
- Luxuriously appointed character home
- 2,231sqft spacious, versatile accommodation
- Ground floor principle bedroom suite
- Superb lounge being the original smithy
- Secret store room
- Refitted UPVC double glazing
- Large private gardens, extensive drive & garage
- Sought after village convenient for Inter City Rail & A1
- No Onward Chain, EPC Rating - F, Council Tax Band - E
Property description
We are excited to offer for sale this stunning period cottage that offers luxuriously appointed accommodation that is both spacious and versatile in its configuration with a principle bedroom suite on the ground floor. We understand the property was originally built c 1750 as the village blacksmiths forge and has over time been extended and more recently sympathetically refurbished by the present vendors to create a fabulous family home that blends immense character with modern day comforts. The property is situated on a prominent, yet private plot within this sought after village that is convenient for surrounding market towns including Grantham only 16 miles to the West where there is both A1 and Inter City Rail connections making it comfortably commutable to London.
The accommodation extends to some 2,231sqft. On the ground floor it comprises Hallway, large family Kitchen Dining Room, Utility Room, Lounge that was the original Smithy with wood burner, 2 sets of French doors to the gardens and vaulted ceiling, charming Garden Room and main Bedroom suite that comprises a dual aspect Bedroom with a walk in wardrobe and luxury En Suite Bathroom with free standing copper bath and twin basins. The Lounge and Kitchen have attractive Travertine floors, the kitchen has quality upcycled wharf seamless work tops, built in Neff ovens, Miele dishwasher and an E control aga. Within the Lounge is a moving bookcase unit that gives access to a Secret Store Room.
To the first floor are Three generous double Bedrooms with built in wardrobes and drawers together with a luxury Shower Room with electric underfloor heating, double shower and fully tiled floor and walls.
Other features to the house include lpg central heating which is zoned and under floor Uponor control system to the ground floor, Nest surveillance camera system about the property, cottage style Oak doors, alarm, refitted uPVC double glazing, Sonos piped music system and a general high standard of fittings throughout.
Outside the large rear gardens are a further feature of the property. They are to the south side of the house, enclosed by hedging affording privacy, and whilst mainly formal lawn with shrubs and trees there is also an area proposed to be a kitchen garden within which is a substantial work shop building. Double gates open from the road in to the plot and driveway. The main drive leads to the integral garage with electric door together with an ev charger. There is a large, gravelled, extension to the drive which would be suitable for caravan or motorhome. The gardens / driveway are well served with external power and lighting.
The property is offered for sale with no onward chain and early viewing is highly recomended to fully appreciate both the internal and outside space provided by this fabulous home.
Hall
4.14m x 2.87m - 13'7” x 9'5”
Kitchen/Dining Room
6.83m x 5.08m - 22'5” x 16'8”
Lounge
Secret Store Room
Utility
3.2m x 2.34m - 10'6” x 7'8”
WC
Garden Room
4.62m x 3.91m - 15'2” x 12'10”
Bedroom 1
6.12m x 2.74m - 20'1” x 8'12”
Dressing Room
2.74m x 1.45m - 8'12” x 4'9”
En-Suite Bathroom
3.35m x 2.49m - 10'12” x 8'2”
First Floor Landing
3.45m x 1.88m - 11'4” x 6'2”
Bedroom 2
5.54m x 3.84m - 18'2” x 12'7”
Bedroom 3
5.66m x 2.87m - 18'7” x 9'5”
Bedroom 4
3.12m x 2.95m - 10'3” x 9'8”
Shower Room
3.43m x 1.98m - 11'3” x 6'6”
Outside
Garage
2.54m x 2.54m - 8'4” x 8'4”
Workshop
4.45m x 2.16m - 14'7” x 7'1”
Property info
For more information about this property, please contact
Pygott & Crone - Sleaford, NG34 on +44 1529 684960 * (local rate)
Disclaimer
Property descriptions and related information displayed on this page, with the exclusion of Running Costs data, are marketing materials provided by Pygott & Crone - Sleaford, and do not constitute property particulars. Please contact Pygott & Crone - Sleaford for full details and further information. The Running Costs data displayed on this page are provided by PrimeLocation to give an indication of potential running costs based on various data sources. PrimeLocation does not warrant or accept any responsibility for the accuracy or completeness of the property descriptions, related information or Running Costs data provided here.










































.png)

