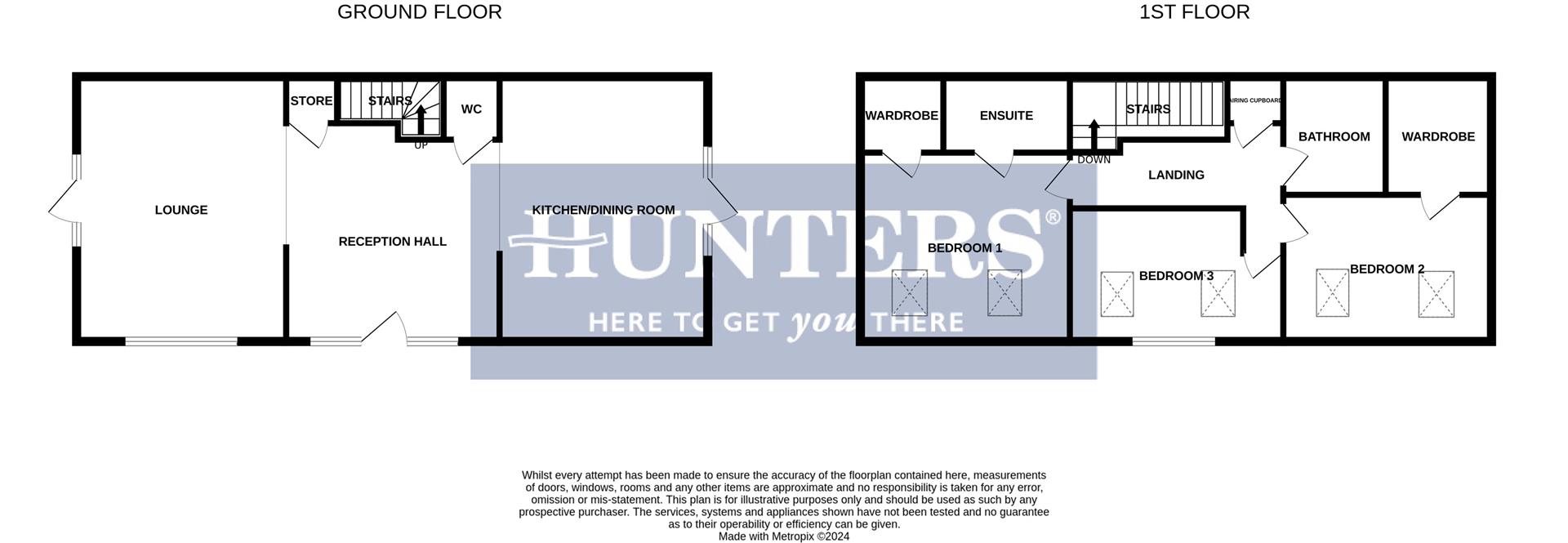Barn conversion for sale in Compton Drive, Kingswinford DY6
* Calls to this number will be recorded for quality, compliance and training purposes.
Property features
- Grade II listed building
- Beautiful original features
- Expensively appointed throughout
- Stunning kitchen dining room
- Inviting reception hall
- Lounge with log burning stove
- Master bedroom with en suite and walk in wardrobe
- Ground floor cloakroom
- Low maintenance garden
- Gated entrance leading from barnett lane
Property description
'Broadfield Barn' is a grade two listed building which formed part of the Glass Museum, keeping some beautiful original features this three bedroom link detached barn has been expensively appointed throughout and is truly one of those properties that needs to be viewed to fully appreciate. Accessed via Compton Drive but also having gated access via Barnett Lane, to the front of the property there is a spacious tarmacadam driveway leading to the barn with a gravelled area to the left with a beautiful Yew Tree. To the ground floor there is an inviting reception hall, modern fitted ground floor cloakroom, lounge with feature multi fuel burning stove and access to the garden, stunning fitted kitchen dining room with island and integrated appliances. To the second floor there is a master bedroom with modern fitted en suite and walk in wardrobe, second bedroom with a further walk in wardrobe, third good sized bedroom and a modern fitted bathroom. To the side of the property there is a low maintenance private garden with patio area and a gate providing access to the front of the property.
Front Of The Property
To the front of the property there is a tarmacadam driveway, gravelled area with yew tree, paved path with borders leading to the left hand side and a gate leading to the rear garden, there is also a gravelled area to the right hand side with a log store.
Reception Hall
With a double glazed door leading from the front, open to the lounge and kitchen dining, oak doors to cloakroom and storage cupboard, tiled floor, two double glazed windows to front, stairs to the first floor landing and two central heating radiators.
Cloakroom
With a door leading from the reception hall, tiled floor and walls, extractor fan, WC and wash hand basin.
Lounge (4.1 x 5.2)
Open from the reception hall, multi fuel burning stove, full length double glazed window to front, tiled floor, recessed spotlights, double glazed door to the garden and two central heating radiators.
Kitchen Dining Room (4.1 x 5.2)
Open from the reception hall this stunning modern fitted kitchen has an island with quartz work surfaces and breakfast bar, induction hob with built in extractor fan, integrated fridge, freezer and dishwasher, double electric oven, quartz work surfaces with splash back, composite sink, double glazed door to side, recessed spotlights and a central heating radiator.
Landing
With stairs from the reception hall, storage cupboard, doors to various rooms, feature original beam and a central heating radiator.
Bedroom One (3.7 x 4.2)
With a door leading from the landing, two skylight windows, feature original beam, walk in wardrobe, door to en suite and a central heating radiator.
En Suite
With a door leading from bedroom one this beautifully fitted en suite has a shower cubicle with waterfall shower head and separate shower attachment, WC, wash hand basin set into vanity unit, shaver point, tiled walls and floor, feature original beam, extractor fan, recessed spotlights and a chrome heated towel rail.
Bedroom Two (2.9 x 4.4)
With a door leading from the landing, two skylight windows, feature original beam, door to walk in wardrobe and a central heating radiator.
Bedroom Three (2.6 x 3.4)
With a door leading from the landing, two skylight windows, feature original beam and a central heating radiator.
Bathroom
With a door leading from the landing, bath with shower attachment, WC, wash hand basin, shaver point, tiled walls and floor, feature original beam, extractor fan, recessed spotlights and a chrome heated towel rail.
Garden
With access via the lounge leading to a low maintenance patio area and a gate providing access to the front of the property.
Property info
For more information about this property, please contact
Hunters - Stourbridge, DY8 on +44 1384 592276 * (local rate)
Disclaimer
Property descriptions and related information displayed on this page, with the exclusion of Running Costs data, are marketing materials provided by Hunters - Stourbridge, and do not constitute property particulars. Please contact Hunters - Stourbridge for full details and further information. The Running Costs data displayed on this page are provided by PrimeLocation to give an indication of potential running costs based on various data sources. PrimeLocation does not warrant or accept any responsibility for the accuracy or completeness of the property descriptions, related information or Running Costs data provided here.







































.png)
