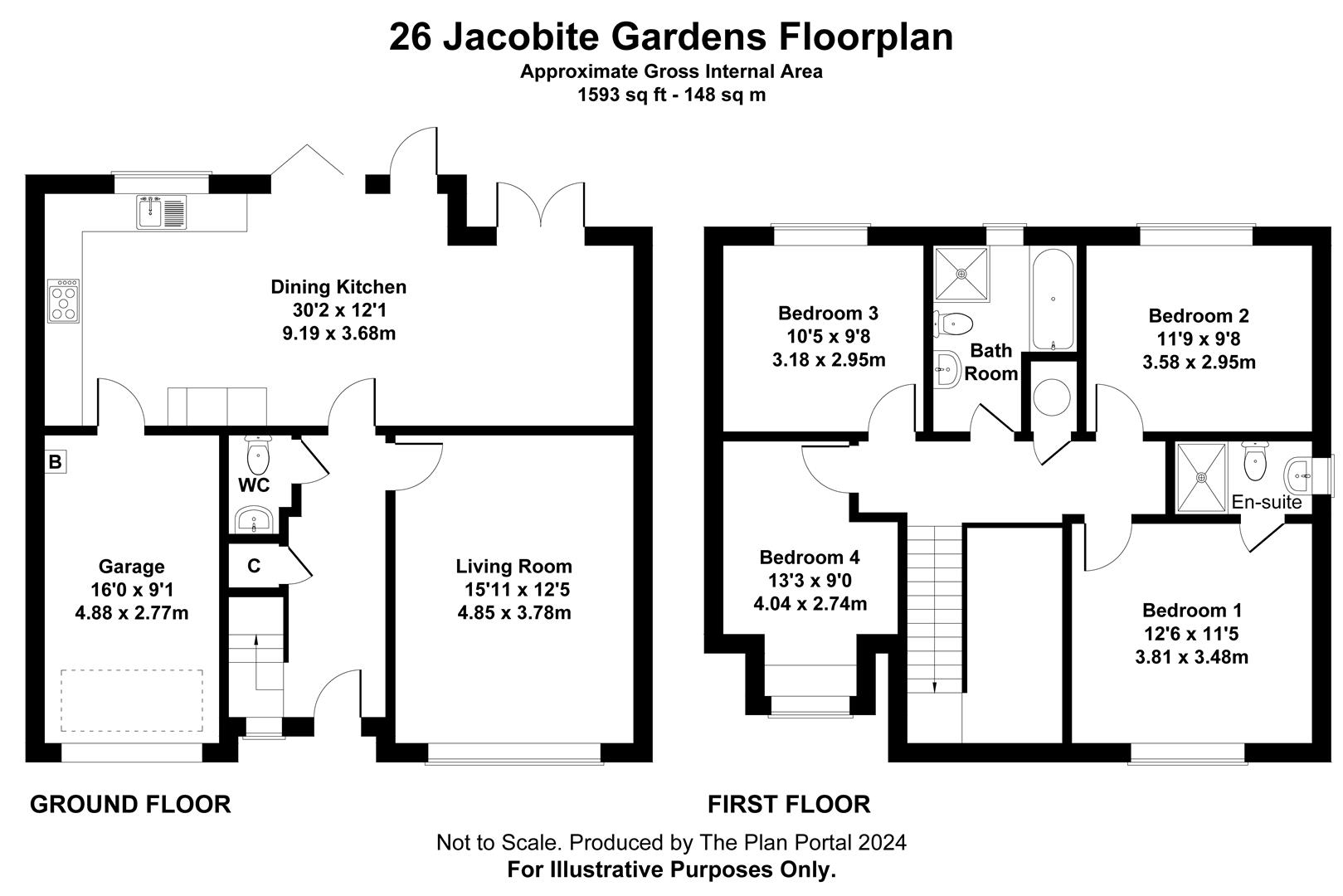Property for sale in Jacobite Gardens, Clifton, Penrith CA10
* Calls to this number will be recorded for quality, compliance and training purposes.
Property features
- Executive Style 4 Bed Detached House
- Located in the Ever Popular Village of Clifton
- Close to the Village School & Pub
- On the Fringes of the Lake District National Park
- Short Distance to Penrith Town Centre
- 4 Double Bedrooms with Primary En-Suite
- 2 Bathrooms & Ground Floor W.C
- Immaculate Dining Kitchen
- Low Maintenance Gardens, Driveway Parking & Garage
- Excellent Value for a 4 Bed Detached Home
Property description
This stylish, detached 4 bed home features many upgrades and has been maintained to the very highest standard. The immaculate internal accommodation boasts 1593sq ft of living space combined with a large plot which provides superb gardens and a double driveway, making this a simply superb family home. Located on the outskirts of Clifton on a modern estate, this beautiful home is ideal for those looking to commute to Penrith and a wider area without sacrificing a peaceful village lifestyle. Amenities and a school close to hand as well as countryside walks from the doorstep into the Lake District National Park and the Eden Valley which are additional benefits to the location of this property. Epitomising turn key condition this stylish home has all the touches of luxury and is sure to contribute to many years of happiness with eventual new owners.
Entrance Hallway
Composite front door leading into the entrance hallway. Stairs off to the first floor and internal oak doors leading off to the ground floor accommodation. Understairs storage cupboard. Radiator. UPVC double glazed window to the front elevation.
Ground Floor W/C
A comfortable size and useful for residents or guests. Briefly comprising a low level W.C and a pedestal sink unit with ceramic wall tiling and a radiator.
Living Room (4.85 x 3.78 (15'10" x 12'4"))
A spacious living room which is perfect for family time, there is a large uPVC double glazed window to the front elevation allowing lots of natural light to fill the space. There is fitted carpet and a radiator.
Dining Kitchen (9.19 x 3.68 (30'1" x 12'0"))
An attractive, contemporary fitted kitchen suite which has an open plan dining / family room as well. The kitchen has a range of fitted wall and base units which have complementing worksurfaces and pelmet lighting as well as a sink drainer unit with a mixer tap. There are a range of integrated appliances including a double oven, a gas hob unit with an extractor hood over, a fridge freezer and a dishwasher. There are French uPVC doors leading out to the rear patio from the family area as well as uPVC bi-folding doors leading out from the kitchen diner. There is an internal door to the integral garage as well. Radiator. There is also a uPVC double glazed window overlooking the rear garden.
Stairs / Landing
The main staircase leads from the entrance hallway off to the first floor galleried landing and is bright and spacious thanks to the Velux window over. There is fitted carpet and a loft hatch access point. Cupboard. Radiator.
Primary Bedroom (3.81 x 3.48 (12'5" x 11'5"))
A spacious double bedroom which has a uPVC double glazed window to the front elevation. There is fitted carpet and a radiator. Oak door leading into the primary en-suite.
Primary En-Suite
A comfortable en-suite shower room which briefly comprises: A walk in shower cubicle which is tiled and contains a mains shower unit, a low level w/c and a floating sink unit with a mixer tap. Heated towel rail. Part tiled walls. UPVC window with opaque glass.
Bedroom Two (3.58 x 2.95 (11'8" x 9'8"))
A spacious double bedroom which has a uPVC double glazed window to the rear elevation. There is fitted carpet and a radiator.
Family Bathroom
A modern fitted bathroom suite which briefly comprises: A panelled bath with a mains shower unit over, a low level w/c and a floating sink unit with a mixer tap. Heated towel rail. Part tiled walls. UPVC window with opaque glass.
Bedroom Three (3.18 x 2.95 (10'5" x 9'8"))
A spacious double bedroom which has a uPVC double glazed window to the rear elevation. There is fitted carpet and a radiator.
Bedroom Four (4.04 x 2.74 (13'3" x 8'11"))
A spacious double bedroom which has a uPVC dormer, double glazed window to the rear elevation. There is fitted carpet and a radiator.
Integral Garage (4.88 x 2.77 (16'0" x 9'1"))
An integral garage which is a super space. The garage has power and lighting. As well as offering superb storage facilities this garage is perfect for those looking for vehicular storage.
External
To the front of the property there is a block paved driveway offering comfortable parking space for at least 2 vehicles as well as a front garden laid to lawn. There is external access to the rear garden via a gate to the side. To the rear there is a pretty raised patio with railings making this the perfect spot for al fresco dining and hosting gatherings. There are steps down to the main garden which is laid to lawn with boundary fencing.
Services
Mains water, electricity, gas and drainage. Gas central heating.
Property info
For more information about this property, please contact
Lakes Estates, CA11 on +44 1768 257409 * (local rate)
Disclaimer
Property descriptions and related information displayed on this page, with the exclusion of Running Costs data, are marketing materials provided by Lakes Estates, and do not constitute property particulars. Please contact Lakes Estates for full details and further information. The Running Costs data displayed on this page are provided by PrimeLocation to give an indication of potential running costs based on various data sources. PrimeLocation does not warrant or accept any responsibility for the accuracy or completeness of the property descriptions, related information or Running Costs data provided here.

































.png)
