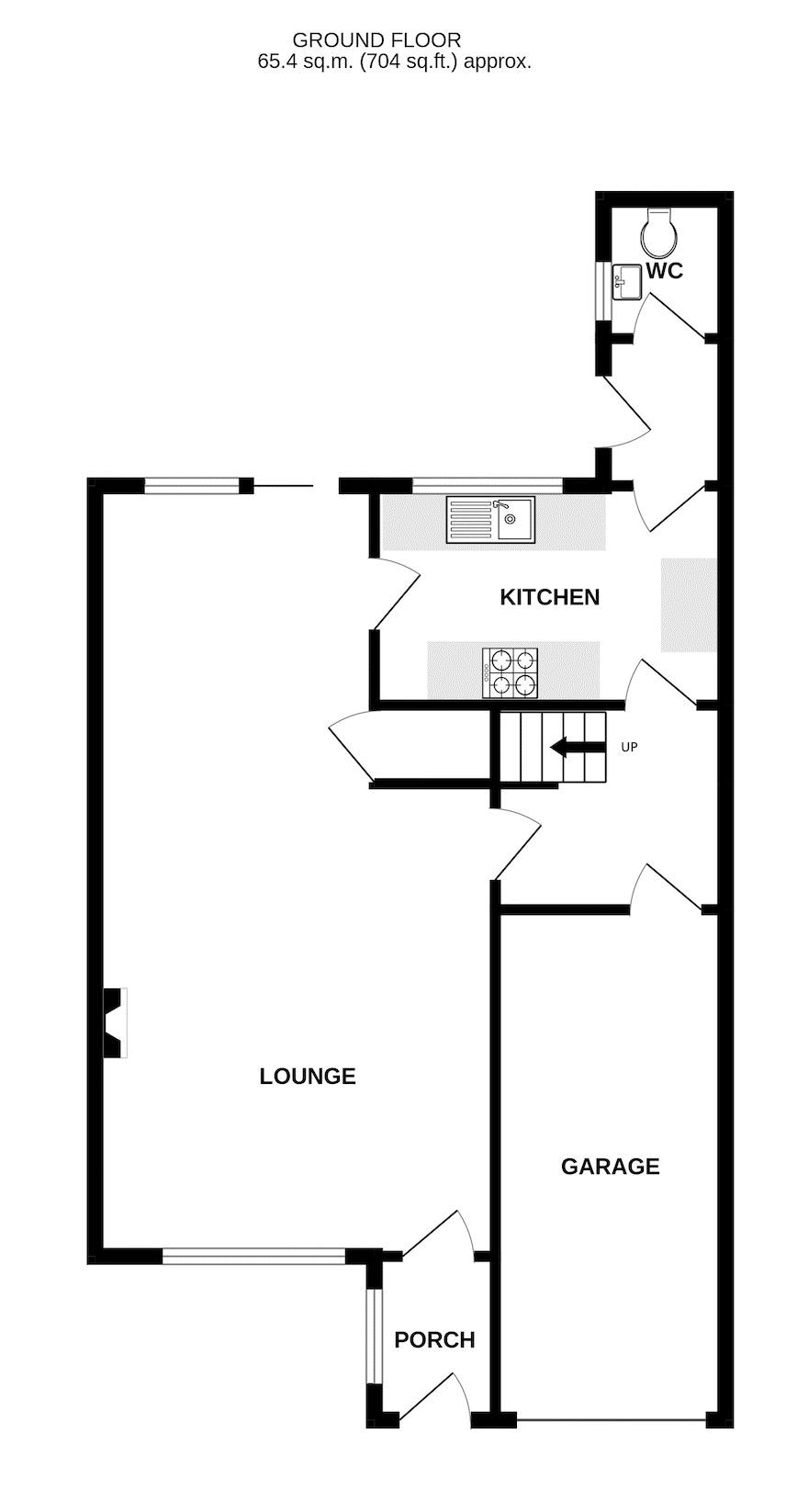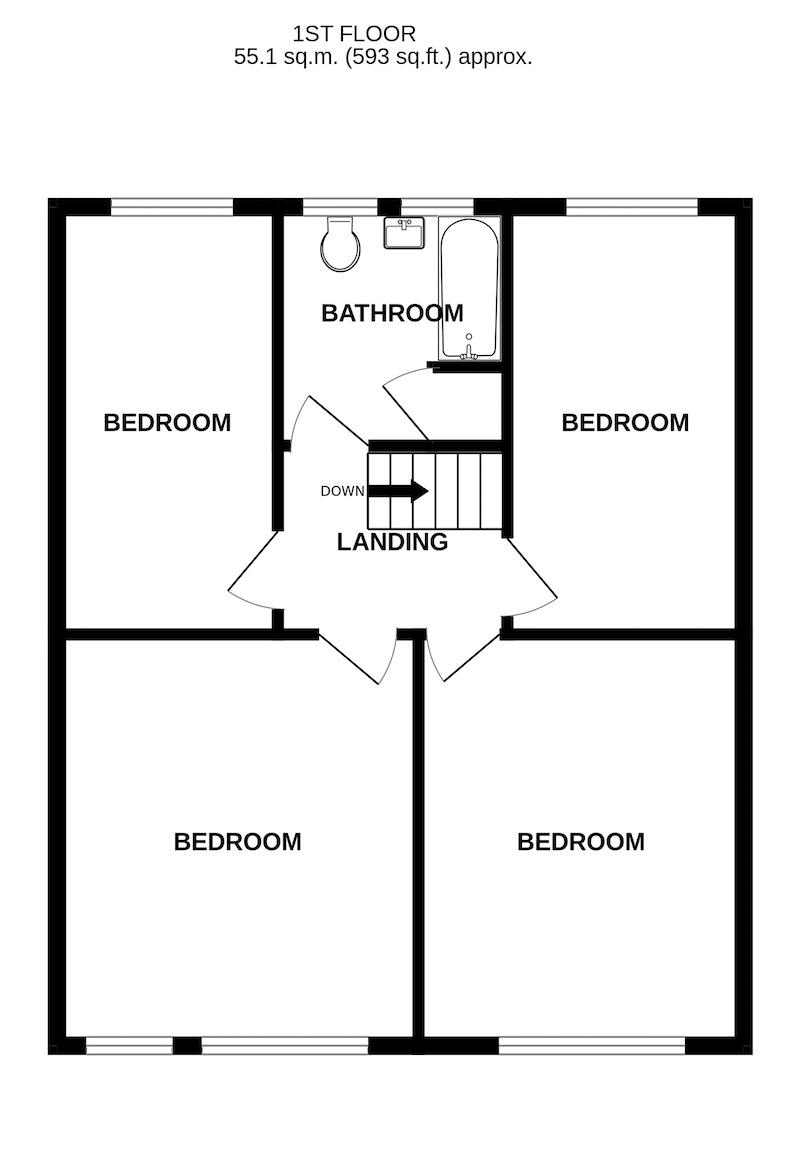Terraced house for sale in St. Mawes Drive, Paignton TQ4
* Calls to this number will be recorded for quality, compliance and training purposes.
Property features
- Super family size home
- Four bedrooms
- Spacious lounge/dining room
- Ground floor W.C.
- Modern bathroom/W.C.
- Close to local schools and amenities
- Garage and parking
Property description
A well presented, four bedroom, family size house located in the popular Broadsands Park area of Paignton, within walking distance of shopping facilities, doctors and dental surgery at Cherry Brook Square also highly regarded Whiterock primary school. There is good access to the Torbay ring road and a local bus service is just a short walk away.
The house is deceptive at first glance but offers good size accommodation, along with parking and an integral single garage (which could be converted subject to consents) and a pretty, enclosed rear garden which enjoys a sunny aspect. Briefly it comprises: Light and bright, generous size, lounge/dining room with fitted kitchen and rear lobby off, with a cloakroom/w.c. On the ground floor. The inner hallway gives access to four bedrooms on the first floor (three doubles and one single) There is also a smart, modern bathroom/w.c. Gas fired central heating is installed along with double glazing. Internal viewing is recommended.
Entrance Porch
Double glazed door and windows. Courtesy light. Inner door to:
Lounge/Dining Room (27' 0'' x 13' 11'' reducing (8.22m x 4.24m))
Full length double glazed window to front and double glazed sliding door opening to the rear garden. Two radiators. Wall mounted pebble effect electric fire. Storage cupboard. Door to inner hall and kitchen.
Kitchen (12' 0'' x 7' 5'' (3.65m x 2.26m))
Range of fitted wall and base units and roll edge working surfaces with inset stainless steel sink and drainer. Built in electric oven with halogen hob over. Space for fridge/freezer and washing machine. Double glazed window to rear.
Doors to inner hallway and rear lobby.
Rear Lobby
Radiator. Double glazed door to the garden. Door to:
Cloakroom/W.C.
Comprising white low level W.C. And wall mounted hand basin. Double glazed window.
Inner Hallway
Door to integral garage. Radiator. Staircase to the first floor.
Bedroom 1 (12' 11'' x 12' 1'' (3.93m x 3.68m))
Double glazed window to front. Radiator.
Bedroom 2 (12' 11'' x 9' 10'' (3.93m x 2.99m))
Double glazed window to front. Radiator.
Bedroom 3 (13' 8'' x 7' 1'' (4.16m x 2.16m))
Double glazed window to rear enjoying open outlook towards Hillhead. Radiator.
Bedroom 4 (13' 7'' x 7' 11'' (4.14m x 2.41m) max.)
Double glazed window to rear again with a pleasant outlook. Radiator.
Bathroom/W.C.
Smart and modern bathroom comprising white suite of panelled bath with fitted shower over and screen to side. Pedestal wash basin and low level W.C. Heated towel rail. Airing cupboard housing 'Baxi' boiler. Two double glazed windows.
Outside
Front
Gravelled hard standing providing additional parking and driveway lead to:
Integral Garage (17' 9'' x 7' 11'' (5.41m x 2.41m))
Up and over door to front. Light and power points. Door to inner hallway.
Rear Garden
An enclosed rear garden which enjoys a sunny aspect with level lawn and planted borders, feature Olive Tree and patio seating area adjacent to the house. Gate to rear access path.
Council Tax Band: C
Energy Rating: D
Broadband And Mobile Info
The Ofcom website indicates that standard, super fast and ultrafast broadband is available in this area.
Please check with your mobile provider for mobile coverage.
Property info
For more information about this property, please contact
Eric Lloyd, TQ4 on +44 1803 268026 * (local rate)
Disclaimer
Property descriptions and related information displayed on this page, with the exclusion of Running Costs data, are marketing materials provided by Eric Lloyd, and do not constitute property particulars. Please contact Eric Lloyd for full details and further information. The Running Costs data displayed on this page are provided by PrimeLocation to give an indication of potential running costs based on various data sources. PrimeLocation does not warrant or accept any responsibility for the accuracy or completeness of the property descriptions, related information or Running Costs data provided here.




























.png)
