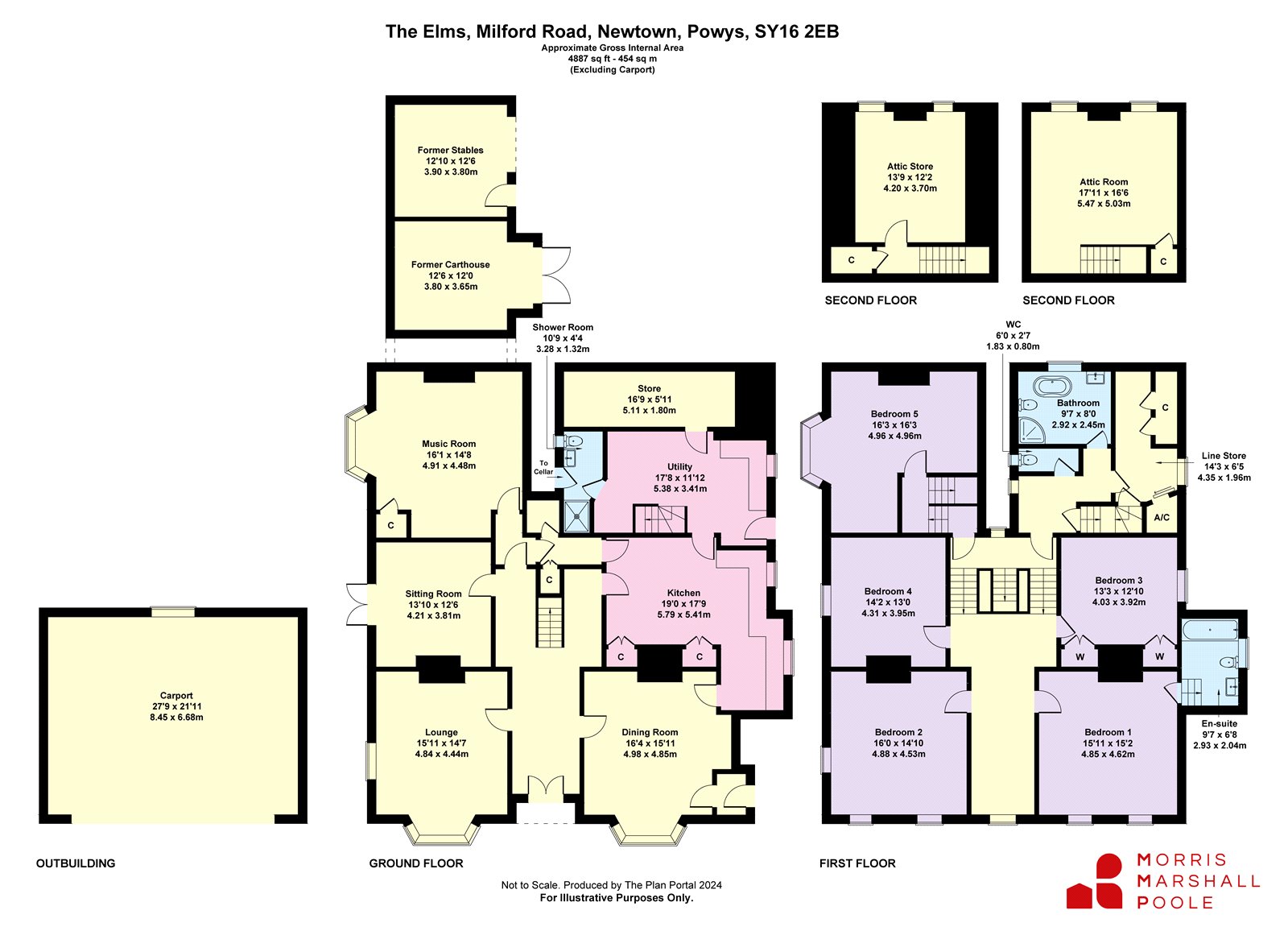Detached house for sale in Milford Road, Newtown, Powys SY16
* Calls to this number will be recorded for quality, compliance and training purposes.
Property features
- Impressive Town Residence
- In desirable Milford Road Area
- Convenient to Dolerw Park & Town Centre
- Wealth of Character & Period Features
- Grand Entrance Hall, 4 Reception Rooms
- Kitchen, Utility, Cellar, 2 Attic Rooms
- 5 Bedrooms, 2 Bathrooms, Shower Room, WC
- Car Port, Ample Parking Space
- Outbuildings with potential for conversion
- Spacious Landscaped Gardens
Property description
A fantastic opportunity to purchase one of the finest properties in Newtown situated in the desirable Milford Road area of the town. The imposing residence which occupies an elevated position is only a short easy walk away from the well serviced town centre and just a stone’s throw away from Dolerw Park, a large open green space alongside the River Severn with a pathway leading into town.
Newtown which has bus and train stations is the largest town in Montgomeryshire being centrally located around 30 miles from Shrewsbury and around 40 miles from the Cardigan coast.
The house itself which has been well maintained by the current owners provides spacious accommodation comprising of 4 Reception Rooms, Kitchen, Utility, 5 Bedrooms and 4 washroom facilities all accessed from an impressive Hallway with central staircase which splits into two and leads onto a large Landing area with central picture window overlooking the front garden.
All the rooms are well proportioned and still have many of the original features such as the decorative tiled floor in the Entrance Hall, moulded ceilings and a variety of fireplaces to name but a few.
The house stands in a spacious plot comprising of front and side gardens with an impressive array of Rhododendrons and Azaleas which are a sight to behold in late spring.
At the rear there is a courtyard area with ample parking for several vehicles together with the former stables and cart house buildings which have potential for conversion into additional accommodation subject to the relevant consents. There is also a detached 3-bay carport and adjacent additional parking area.
The accommodation which has oil fired central heating throughout comprises:
Ground Floor:
Main Entrance Hall with central staircase to first floor and decorative tiled floor.
Lounge with log burner in fireplace, walk-in bay window to front view.
Sitting Room with log burner in fireplace, glazed double doors to side garden.
Music Room with open fireplace, built-in cupboard, walk-in bay window to side view.
Dining Room with period open fireplace, walk-in bay to front view.
Side Porch.
Kitchen comprising mains gas Rayburn, range of fitted base and wall units, stainless steel sink, Rangemaster cooker with extractor hood over, built-in alcove cupboards.
Rear Lobby with Pantry.
Utility Room with range of fitted units, stainless steel sink, secondary staircase to first floor, plumbing for washing machine, tiled floor. Store.
Shower Room comprising shower cubicle, washbasin, WC, access door to Cellar 5.00m x 2.27m.
First Floor:
Main Landing with picture window to front view.
Bedroom (1) with period fireplace, window to front view.
Ensuite comprising bath with shower and screen over, washbasin, WC, tiled walls and floor.
Bedroom (2) with period fireplace, windows to front and side views.
Bedroom (3) with period fireplace, built-in alcove cupboard, washbasin, laminate flooring, window to side
Bedroom (4) with period fireplace, door to Bedroom (5), window to side.
Rear Lobby with staircase to second floor.
Bedroom (5) with period fireplace. Walk-in bay to side view.
Rear Landing with staircase down to Utility. Linen Store with airing cupboard, staircase to second floor, built-in cupboards.
Family Bathroom comprising roll top bath, separate shower with electric shower unit, washbasin, WC, tiled walls and floor, heated towel rail.
Separate WC.
Second Floor:
Two Attic Rooms.<br /><br />Accessed via a tarmacadam driveway off Llwynon Lane leading to spacious rear parking area immediately to the rear of the house and to a Detached 3-bay Carport and adjacent additional parking area.
Please note: The next door property Celynog has a right of way over the driveway.
Landscaped front and side gardens comprising various lawned areas planted with a variety of shrubs and bordered with flower beds, vegetable garden plot, front paved and decked seating area with large gravelled area in front providing supplementary parking from a secondary vehicular access off the bottom of Llwynon Lane.
Useful range of outbuildings comprising former Stables and Cart House with power and light and with potential to convert into additional living accommodation subject to relevant consents.
Property info
For more information about this property, please contact
Morris Marshall & Poole - Newtown, SY16 on +44 1686 513005 * (local rate)
Disclaimer
Property descriptions and related information displayed on this page, with the exclusion of Running Costs data, are marketing materials provided by Morris Marshall & Poole - Newtown, and do not constitute property particulars. Please contact Morris Marshall & Poole - Newtown for full details and further information. The Running Costs data displayed on this page are provided by PrimeLocation to give an indication of potential running costs based on various data sources. PrimeLocation does not warrant or accept any responsibility for the accuracy or completeness of the property descriptions, related information or Running Costs data provided here.

































































.png)



