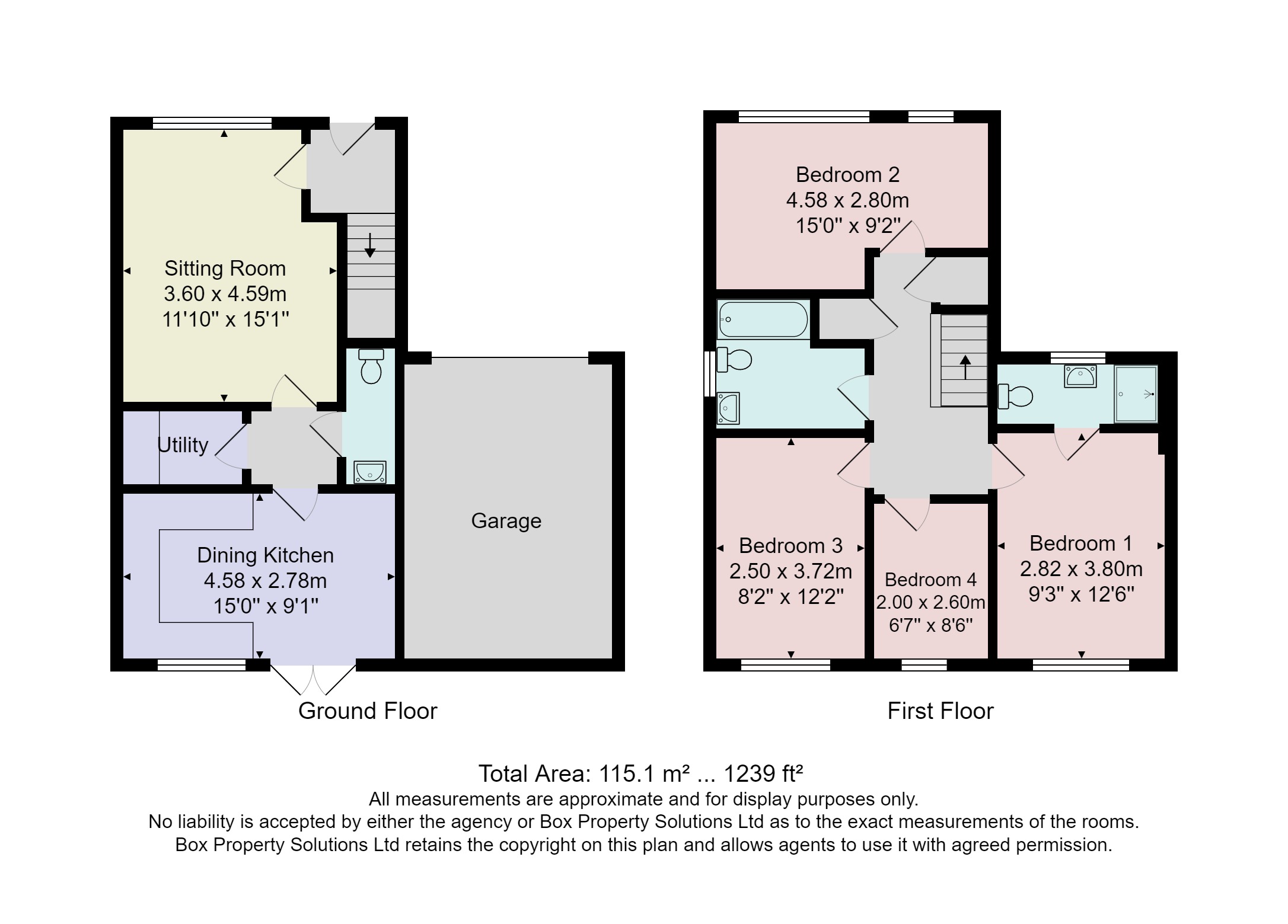Detached house for sale in Scampston Drive, Off Otley Road, Harrogate HG3
* Calls to this number will be recorded for quality, compliance and training purposes.
Property description
A beautifully presented four bedroomed detached family home, offering generous, accommodation and situated on this popular new development on the edge of Harrogate and Beckwithshaw.
A beautifully presented four bedroomed detached family home, offering generous, accommodation and situated on this popular new development on the edge of Harrogate and Beckwithshaw. Built in 2019, this superb property provides bright and airy accommodation and is conveniently situated within walking distance of Harlow, Carr Gardens and Betty's tea rooms.
On the ground floor there is a spacious sitting room which leads to the open plan dining kitchen with glazed door leading to the garden.
There is also a useful utility room and downstairs WC. Upstairs, there are four good size, bedrooms, a modern bathroom and ensuite shower room.
The property forms part of this popular modern development, situated between Harrogate and Beckwithshaw, and is well served by popular local schools, is within easy, walking distance of Harlow Carr Gardens, is surrounded by beautiful open countryside, and is just a short distance from Harrogate town centre where there is an excellent range amenities on offer including shops, bars, restaurants, and public transport links.
Ground Floor
Sitting Room
A spacious reception room with fireplace with electric fire.
Dining Kitchen
With dining area and glazed doors leading to the garden. The kitchen comprises a range of modern fitted units with worktop and sink. Integrated gas hob, double oven and dishwasher.
Utility
With fitted units and worktop and space and plumbing for washing machine and tumble dryer.
Cloakroom
With WC and basin.
First Floor
Bedrooms
There are four good sized bedrooms on the first floor, including the main bedroom with ensuite shower room.
Ensuite
A white suite comprising WC, basin and shower. Heated towel rail.
Bathroom.
A white modern suite comprising WC, basin and bath. Heated towel rail.
Outside
A drive provides parking and leads to a single garage with light and power. To the rear of the property, there is an attractive and private garden with lawn, paved sitting area and planted borders. Outside water tap.
Property info
For more information about this property, please contact
Verity Frearson, HG1 on +44 1423 578997 * (local rate)
Disclaimer
Property descriptions and related information displayed on this page, with the exclusion of Running Costs data, are marketing materials provided by Verity Frearson, and do not constitute property particulars. Please contact Verity Frearson for full details and further information. The Running Costs data displayed on this page are provided by PrimeLocation to give an indication of potential running costs based on various data sources. PrimeLocation does not warrant or accept any responsibility for the accuracy or completeness of the property descriptions, related information or Running Costs data provided here.
























.png)

