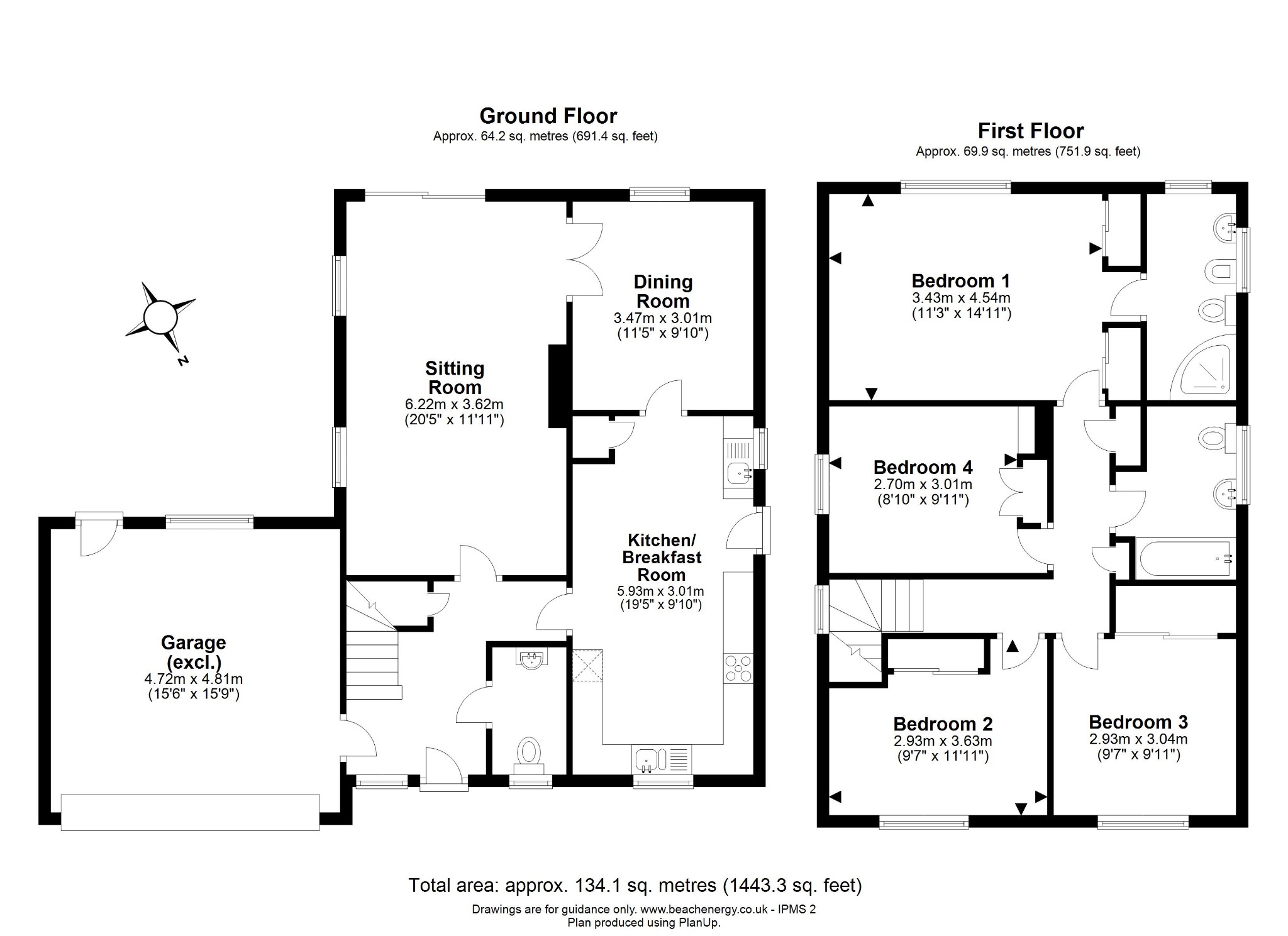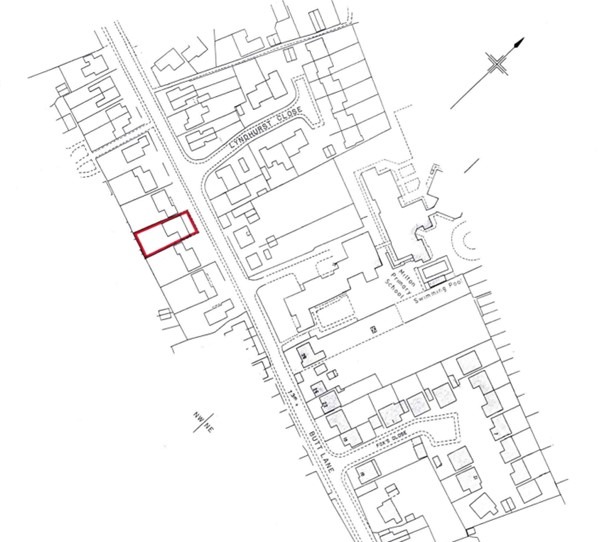Detached house for sale in Fairlawn, Butt Lane, Milton CB24
* Calls to this number will be recorded for quality, compliance and training purposes.
Property features
- 134 sqm / 1443 sqft
- 483 sqm / 0.11 acre
- Detached house
- 4 bed, 2 recep, 2.5 bath
- Double garage & driveway
- 1980 - freehold
- EPC - D / 65
- Council tax band - F
Property description
A well-presented and improved four-bedroom detached family home providing excellent, bright and airy accommodation, a south-facing rear garden, A quiet central non-estate village position, a double garage and off-street parking.
The property is approached over the generous driveway providing off-street parking and access to the double garage, open plan frontage with a lawn and mature Cherry trees, and gated access to the side of the home leading to the rear garden.
Spacious reception hall with stairs rising to the first floor, deep understairs storage cupboard, door to the garage, cloakroom with a modern white two-piece suite, open plan kitchen/breakfast room with utility area, the kitchen is comprehensively fitted with a range of wall and base level units, ample work surfaces, integrated and spaces for appliances, underfloor heating, ceramic tiled floor, boiler cupboard, dual aspect and glazed door to the side. Utility area with an additional sink and space for washing machine. Door through to the dining room window to the rear aspect flooding the room with natural light and providing views of the garden. Double-part glazed doors to the sitting room.
A generous sitting room again flooded with natural light and enjoying a Southerly and a dual aspect, sliding patio doors to the rear garden, feature gas fire with stone mantle and surround.
First-floor landing, airing and storage cupboards and access to the loft space, four good-sized bedrooms all of which have fitted wardrobes, bedrooms two and three view to the front of the home, bedroom four to the side and the master to the rear. The master suite is again a generous space, the full width of the home with two fitted double wardrobes and an en-suite shower room with a modern white four-piece suite, a family bathroom completes the accommodation with a three-piece suite, shower over the bath.
Outside, to the rear of the home, the garden is fully enclosed with a large lawn and patio area ideal for family life and entertaining, fully enclosed, a conifer hedge to the rear boundary provides a large degree of privacy, plant and shrub borders, timber shed, lighting and outside tap, the patio runs across the rear of the building and into the recess between the garage and rear elevation, a superb space. A door provides access to the double garage.
The double garage has an electric roller door, power and light connected.
Material Information report can be viewed by clicking on the brochure link.
Milton is a popular village, conveniently located just north of the city, with the science park and Cambridge City Centre easily accessible by car or bicycle. Cambridge North Train Station is also nearby providing access to the city centre, London King's Cross and further London connections.
Milton offers a wide range of local amenities including a parish church, several public houses, a primary school leading to Impington Village College for secondary education, a range of local shops, a Post Office, hairdressers, a large Tesco supermarket and a veterinary hospital, For leisure pursuits, there is the Community Centre and Milton Country Park which hosts a number of sporting and recreational events throughout the year.
The village is located within walking distance of the river Cam. Close to the A14 and M11 which in turn provide access to major road networks beyond. The national cycle network route runs through the village between Cambridge and Ely.
Property info
For more information about this property, please contact
Cooke Curtis & Co, CB2 on +44 1223 784716 * (local rate)
Disclaimer
Property descriptions and related information displayed on this page, with the exclusion of Running Costs data, are marketing materials provided by Cooke Curtis & Co, and do not constitute property particulars. Please contact Cooke Curtis & Co for full details and further information. The Running Costs data displayed on this page are provided by PrimeLocation to give an indication of potential running costs based on various data sources. PrimeLocation does not warrant or accept any responsibility for the accuracy or completeness of the property descriptions, related information or Running Costs data provided here.





































.png)
