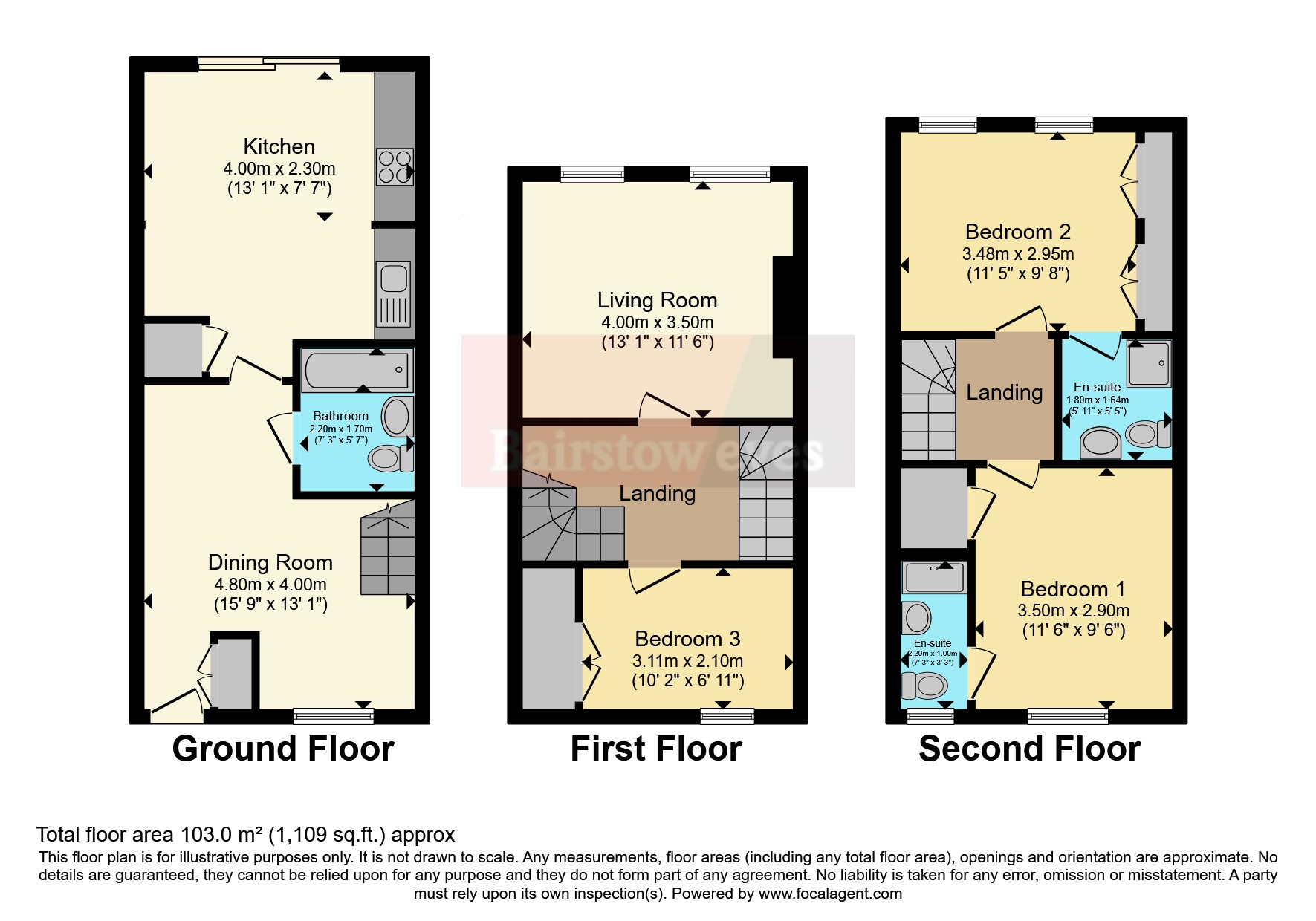Semi-detached house for sale in Centurion Close, Hucknall, Nottingham, Nottinghamshire NG15
* Calls to this number will be recorded for quality, compliance and training purposes.
Property features
- Three Bedrooms
- Modern Through-out
- Extended
- En-suite To Every Bedroom
- Off-Street Parking
- Open-Plan
Property description
Guide price £240,000 to £250,000
Welcome to this stunning three-bedroom extended end townhouse, a modern masterpiece located in a sought-after location. With its spacious interiors and contemporary design, this property makes the perfect family home, seamlessly blending comfort and style through-out.
The open-plan living area is the heart of the property, combining stylish kitchen, dining and lounge spaces. High-end finishes and modern appliances complement the sleek design, making it perfect for both entertaining and everyday living. The ground floor also benefits from a family bathroom.
To the first floor, a spacious living room and bedroom benefiting from an en-suite.
The second floor offers two well-proportioned bedrooms, both complimented by an en-suite.
Outside, convenience meets functionality with on-street parking, while a private enclosed low-maintenance garden provides the perfect outdoor sanctuary with gated access to the driveway and garage providing ample off-road parking. Don't miss the opportunity to make this stunning house your new home, call us today to arrange a viewing!
Hucknall;
Situated in the town of Hucknall which offers excellent tram, bus and train links into Nottingham as well as good road links to junction 26 and junction 27 of the M1. The town offers a variety of primary schools, two secondary schools, leisure centre and a selection of doctors and dental practices. With town centre offering a cinema, library and selection of coffee shops and bars.<br /><br />
Dining Room (4.8m x 4m)
The dining room has tiled flooring, carpeted stairs, two radiators, an in-built storage cupboard and a UPVC double glazed window to the front elevation
Kitchen (4m x 2.16m)
The kitchen has a range of fitted base and wall units with worktops, a sink and half with a drainer and a swan neck mixer tap, an integrated double oven, an integrated hob, an angled extractor hood, space and plumbing for a washing machine, space and plumbing for a dishwasher, a feature island, a vertical radiator, tiled splashback, tiled flooring with underfloor heating and a UPVC glass door providing access to the rear garden.
Bathroom (2.2m x 1.7m)
The bathroom has a low-level dual flush W/C, a vanity-style wash basin with a stainless steel mixer tap with drawer units, a panelled bath, a heated towel rail, tiled flooring, partially tiled walls and a UPVC double glazed obscure window to the side elevation
Living Room (4m x 3.5m)
The living room has carpeted flooring, a recessed chimney breast alcove with a wooden mantlepiece, a TV point, two fitted storage cupboards and shelving units, a radiator and two UPVC double glazed windows to the front elevation
Bedroom Three (3.1m x 2.1m)
Wood-effect flooring, access to the en-suite, a panelled wall and a UPVC double glazed window to the rear elevation
En-Suite (2.06m x 1.2m)
The en-suite has a low-level dual flush W/C, a vanity-style wash basin with a stainless steel mixer tap, a fitted shower enclosure with a hand-held shower fixture, a radiator and a UPVC double glazed window to the rear elevation
Master Bedroom (3.5m x 2.9m)
The master bedroom has wood-effect flooring, an in-built storage cupboard, a radiator, access to the en-suite and a UPVC double glazed window to the rear elevation
Bedroom Two (3.48m x 2.95m)
The second bedroom has wood-effect flooring, a range of fitted wardrobes, a radiator and two UPVC double glazed windows to the front elevation
En-Suite To Master (2.2m x 1m)
The en-suite has a low-level dual flush W/C, a pedestal wash basin, a fitted shower enclosure with a wall-mounted shower fixture, tiled splashback, a radiator and a UPVC double glazed window to the rear elevation
En-Suite To Second Bedroom (1.8m x 1.65m)
The en-suite has a low-level dual flush W/C, a pedestal wash basin, a fitted shower enclosure, tiled splashback, a radiator and patterened tiled flooring
Property info
For more information about this property, please contact
Bairstow Eves - Hucknall Sales, NG15 on +44 115 774 8823 * (local rate)
Disclaimer
Property descriptions and related information displayed on this page, with the exclusion of Running Costs data, are marketing materials provided by Bairstow Eves - Hucknall Sales, and do not constitute property particulars. Please contact Bairstow Eves - Hucknall Sales for full details and further information. The Running Costs data displayed on this page are provided by PrimeLocation to give an indication of potential running costs based on various data sources. PrimeLocation does not warrant or accept any responsibility for the accuracy or completeness of the property descriptions, related information or Running Costs data provided here.





























.png)
