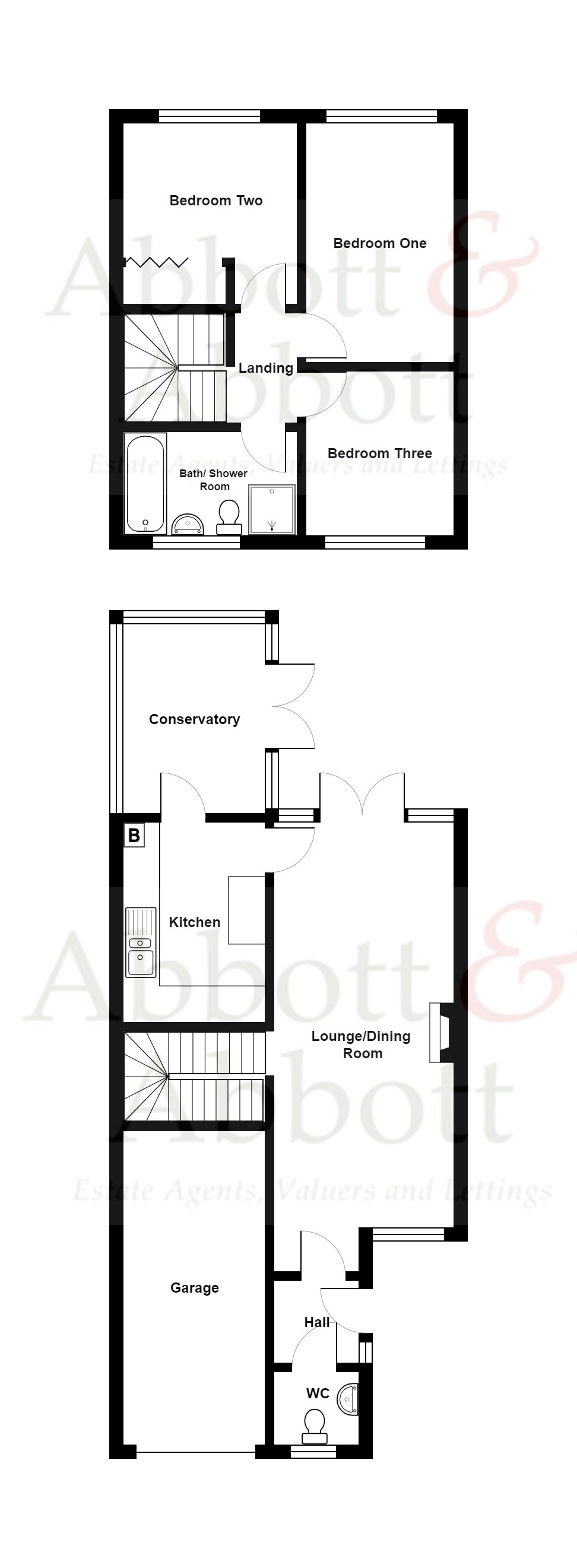End terrace house for sale in Jarvis Brook Close, Bexhill-On-Sea TN39
* Calls to this number will be recorded for quality, compliance and training purposes.
Property features
- Charming & well presented end terrace house in cul-de-sac location
- Three bedrooms
- Through lounge/dining room with double aspect
- Refitted kitchen with attractive contemporary units
- Double glazed conservatory
- Two WC's
- Extensive block-paved driveway leading to garage
- Easily maintained gardens
- Gas central heating & double glazed windows and doors
- No onward chain
Property description
The property is conveniently placed, approximately midway (just under a mile) from Little Common shops and services and Cooden Beach railway station, golf course and seafront. The town centre is just over a mile, with the seafront at West Parade about half a mile.
Entrance Hall
Approached by a uPVC double glazed door. Karndean flooring, glazed door to lounge/dining room. Further door to:
Cloakroom
With a modern white suite comprising WC and vanity unit with inset wash basin with mixer tap and cupboard below. Tiled splashback, radiator.
Lounge/Dining Room
22' 3" x 10' 5" plus deep stair recess (6.78m x 3.17m) A good size through room, with a double aspect, with fireplace with attractive contemporary stone surround and remote control electric fire, stairs to first floor with deep understairs storage cupboard, television point, radiators. UPVC double glazed double doors to rear garden. Door to:
Kitchen
10' 2" x 7' 6" (3.10m x 2.29m) Equipped with an attractive range of gloss-front base storage units comprising cupboards, drawers and granite work tops and splashbacks, plus matching wall-mounted storage cupboards, inset stainless steel sink with half bowl, mixer tap and drainer, plumbing for washing machine and dishwasher, integrated fridge unit, Glow-worm wall-mounted gas-fired boiler, Karndean flooring. UPVC double glazed door to:
UPVC Double Glazed Conservatory
10' 0" x 7' 2" (3.05m x 2.18m) Radiator. UPVC double glazed double doors to rear garden.
Stairs to first floor, with radiator on half landing, leading to:
First Floor Landing
Trap access to boarded loft space with folding ladder.
Bedroom One
13' 3" x 8' 4" (4.04m x 2.54m) Radiator.
Bedroom Two
10' 5" x 10' 0" (3.17m x 3.05m) Built-in wardrobe, radiator.
Bedroom Three
8' 8" x 8' 7" (2.64m x 2.62m) Open outlook over the cul-de-sac. Radiator.
Bath/Shower Room
Part-tiled walls and a white suite comprising panelled bath, pedestal washbasin, WC and shower cubicle with plumbed shower unit. Tiled flooring, heated towel rail.
Outside
Extensive, brick-paved driveway, providing excellent off-road parking, leading to:
Garage
16' 9" x 7' 9" (5.11m x 2.36m) Electric roller door, light, power points. External power point.
Gardens
Easily maintained gardens to the front and rear of the property. Ornamental shrub borders to the front of the property. Side access to pleasant rear garden, mainly paved and with ornamental shrub borders. Timber-built shed. Outside water taps.
Council Tax Band
C (Rother District Council)
EPC Rating
D
Property info
For more information about this property, please contact
Abbott & Abbott, TN40 on +44 1424 839671 * (local rate)
Disclaimer
Property descriptions and related information displayed on this page, with the exclusion of Running Costs data, are marketing materials provided by Abbott & Abbott, and do not constitute property particulars. Please contact Abbott & Abbott for full details and further information. The Running Costs data displayed on this page are provided by PrimeLocation to give an indication of potential running costs based on various data sources. PrimeLocation does not warrant or accept any responsibility for the accuracy or completeness of the property descriptions, related information or Running Costs data provided here.























.png)

