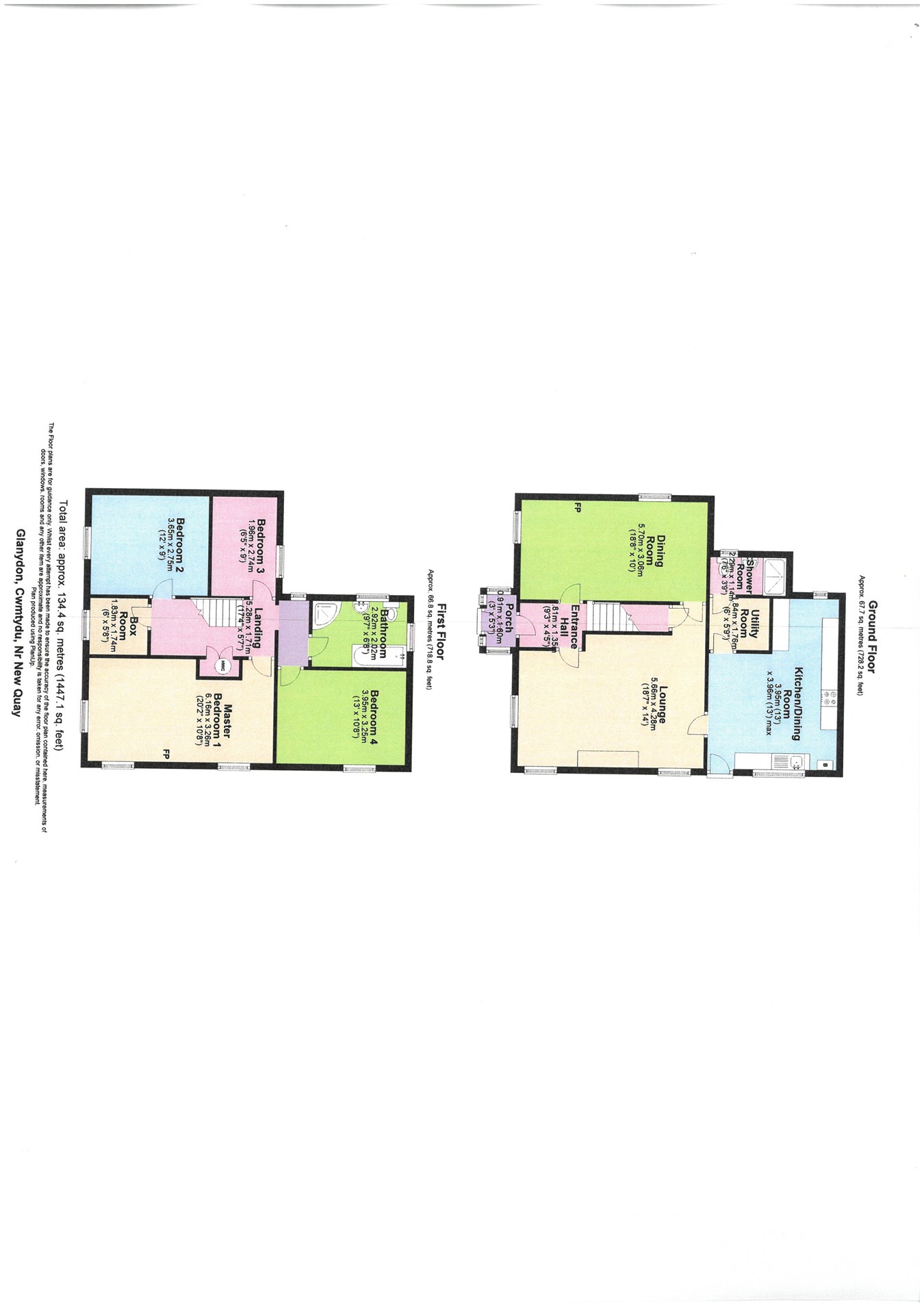Detached house for sale in Cwmtydu, Near New Quay SA44
* Calls to this number will be recorded for quality, compliance and training purposes.
Property features
- Cwmtydu, cardigan bay, west wales
- Highly desirable 4 bed detached residence
- A stone's throw away from the sea
- Private parking for 2 cars
- Double Glazing throughout
- Private Parking
- EPC Rating - E
Property description
The property comprises of Entrance Hall, Front Lounge, Formal Dining Room/2nd Lounge, Kitchen/Dining Room, Utility Room, Downstairs Shower Room. First Floor - 4 Bedrooms and modern Bathroom.
Cwmtydu lies along the West Wales heritage coastline, some 4 miles from the popular coastal resort and seaside fishing village of New Quay and an equi-distantance from the main A487 coast road providing ease of access to the larger marketing and amenity centres of the area.
The property benefits from mains water and electric. Private drainage to septic tank. Oil fired central heating. Fibre optic broadband.
Council Tax Band : E (Ceredigion County Council).
Ground floor
Entrance Porch
3' 0" x 5' 3" (0.91m x 1.60m) with dwarf walls, uPVC glazed units, half glazed uPVC door, tiled flooring, half glazed hardwood door into -
Entrance Hallway
9' 3" x 4' 5" (2.82m x 1.35m) with stairs rising to first floor, red and black quarry tiled flooring, central heating radiator.
Dining Room/2nd Lounge
With dual aspect windows to front and side, ornate fireplace with electric fire on a slate heath, 2 central heating radiators, exposed ceiling beams, door into -
Main Lounge
18' 7" x 14' 0" (5.66m x 4.27m) with dual aspect window to front and side, fireplace with tiled hearth, tongue and groove panel to half wall, wall lights, exposed ceiling beams, 2 central heating radiators, TV point. Door into -
Kitchen/Dining Room
13' 0" x 7' 7" (3.96m x 2.31m) with range of fitted base and wall cupboard units with Formica working surfaces above, breakfast bar, inset electric oven and grill, 4 ring gas hob above, stainless steel extractor hood, stainless steel single drainer sink, plumbing for automatic washing machine, Worcester oil fired boiler, window to both sides, tiled splash back, central heating radiator, half glazed exterior door.
Utility Room
5' 9" x 6' 0" (1.75m x 1.83m) with space for fridge freezer, door into -
Downstairs Shower Room
3' 9" x 7' 6" (1.14m x 2.29m) having a three piece white suite comprising of an enclosed shower unit with Myra electric shower above, free standing wash hand basin, low level flush WC frosted window to rear, tiled flooring, half tiled walls, central heating radiator, extractor fan.
First floor
Central Landing
17' 4" x 5' 7" (5.28m x 1.70m) with double doors into airing cupboard, central heating radiator, access hatch to loft.
Front Master Bedroom 1
10' 8" x 20' 2" (3.25m x 6.15m) with dual aspect window to front and side, original cast iron fireplace with ornate surround, 2 central heating radiators, 2 doors lead out to landing.
Front Double Bedroom 2
9' 0" x 12' 0" (2.74m x 3.66m) with double glazed window to front, central heating radiator.
Front Box Room
5' 8" x 6' 0" (1.73m x 1.83m) double glazed window to front, would make a lovely study/office.
Rear Bedroom 3
9' 0" x 6' 5" (2.74m x 1.96m) With double glazed window to rear, central heating radiator.
Rear Double Bedroom 4
13' 0" x 10' 8" (3.96m x 3.25m) with dual aspect window to side, central heating radiator.
Main Bathroom
A modern 4 piece white suite comprising of a panelled bath with mixer taps, corner shower unit with Triton electric shower above, gloss white vanity unit with inset wash hand basin, low level flush WC. Frosted window to side and rear, tiled flooring, half tiled wall, central heating radiator.
Externally
To the front
A walled-in forecourt.
To the Side and Rear
A tarmac driveway with private parking for 2-3 cars. Patio area laid to slabs and outside Store Shed and access path to both sides.
Money laundering
The successful purchaser will be required to produce adequate identification to prove their identity within the terms of the Money Laundering Regulations. Appropriate examples include: Passport/Photo Driving Licence and a recent Utility Bill. Proof of funds will also be required, or mortgage in principle papers if a mortgage is required.
Tenure
The property is of Freehold Tenure.
Property info
For more information about this property, please contact
Morgan & Davies, SA46 on +44 1545 630980 * (local rate)
Disclaimer
Property descriptions and related information displayed on this page, with the exclusion of Running Costs data, are marketing materials provided by Morgan & Davies, and do not constitute property particulars. Please contact Morgan & Davies for full details and further information. The Running Costs data displayed on this page are provided by PrimeLocation to give an indication of potential running costs based on various data sources. PrimeLocation does not warrant or accept any responsibility for the accuracy or completeness of the property descriptions, related information or Running Costs data provided here.













































.gif)

